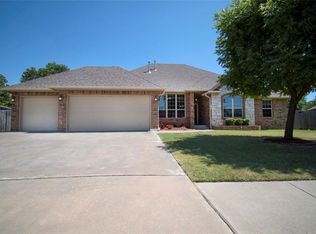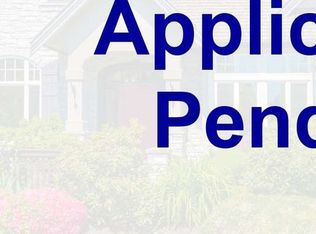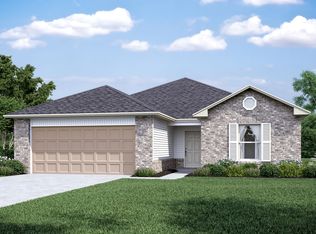3D Virtual Tour MOVE-IN SPECIAL 2nd Month Rent Free with Approved Application on 2-year Lease Introducing a stunning brand new 4 bedroom home located in the Mustang School District. This beautiful home boasts a large open floor plan, perfect for entertaining guests or spending quality time with loved ones. The spacious living room provides ample space for relaxation and creating lasting memories. The kitchen features exquisite granite countertops and stainless steel appliances, adding a touch of elegance to your culinary endeavors. The spacious primary suite offers a private attached bathroom with a large walk-in closet, ensuring plenty of storage for your wardrobe essentials. Additionally, this home is equipped with a tankless water heater, providing endless hot water for your comfort and convenience. Step outside onto the covered back patio and enjoy the serene surroundings of your fenced-in backyard, providing a safe space for outdoor activities and gatherings. With an irrigation system in place, maintaining a lush and vibrant lawn has never been easier. Don't miss out on the opportunity to tour this beautiful brand new 4 bedroom home. Schedule a showing today and experience the perfect blend of comfort, style, and functionality. Pets case by case. Tenant is responsible for refrigerator, washer and dryer. Gas range, dishwasher and microwave are included. Directions: If driving South on Mustang road, turn right at the intersection on on SW44th street. While driving West on SW 44th the neighborhood is the first addition on the North side of the road.
This property is off market, which means it's not currently listed for sale or rent on Zillow. This may be different from what's available on other websites or public sources.



