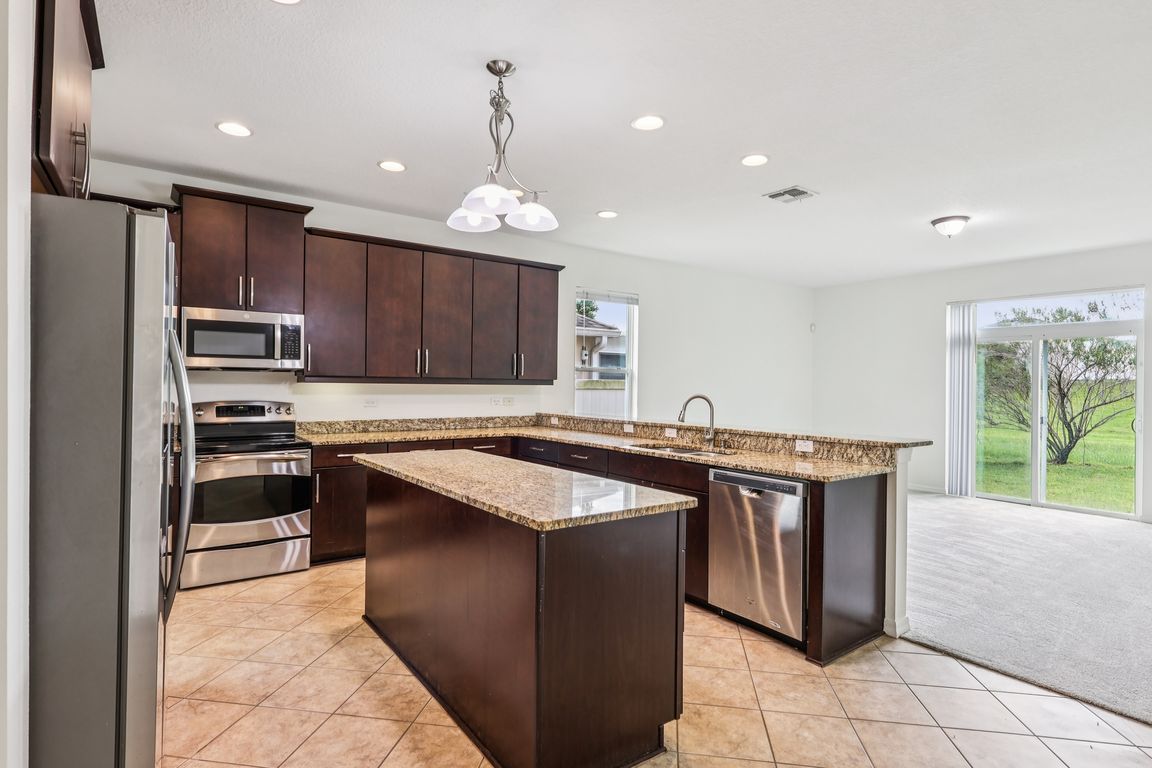
For sale
$563,000
5beds
3,207sqft
1126 Maumee St, Orlando, FL 32828
5beds
3,207sqft
Single family residence
Built in 2012
5,505 sqft
2 Attached garage spaces
$176 price/sqft
$45 monthly HOA fee
What's special
Move-in readyGenerous bedroomsPrivacy and functionalityLarge bonus roomOpen living spacesCommunity poolsRecreation centers
Welcome to this beautifully refreshed 5-bedroom, 4-bath home in the sought-after Waterford Trails community, just minutes from the vibrant Avalon Park area. With fresh interior paint and brand-new carpets downstairs, this residence is move-in ready and radiates comfort from the moment you step inside. The spacious layout includes a large bonus ...
- 9 days
- on Zillow |
- 1,593 |
- 36 |
Source: Stellar MLS,MLS#: O6340432 Originating MLS: Orlando Regional
Originating MLS: Orlando Regional
Travel times
Family Room
Kitchen
Primary Bedroom
Outdoor 1
Primary Closet
Bedroom
Dining Room
Primary Bathroom
Half Bath
Bathroom
Living Room
Bedroom
Bedroom
Laundry Room
Zillow last checked: 7 hours ago
Listing updated: September 09, 2025 at 03:58am
Listing Provided by:
Jose Rojo 786-502-6162,
URBAN-O REAL ESTATE SOLUTION 407-822-1063
Source: Stellar MLS,MLS#: O6340432 Originating MLS: Orlando Regional
Originating MLS: Orlando Regional

Facts & features
Interior
Bedrooms & bathrooms
- Bedrooms: 5
- Bathrooms: 4
- Full bathrooms: 3
- 1/2 bathrooms: 1
Rooms
- Room types: Great Room
Primary bedroom
- Features: Walk-In Closet(s)
- Level: First
- Area: 208 Square Feet
- Dimensions: 13x16
Family room
- Level: First
- Area: 270 Square Feet
- Dimensions: 18x15
Kitchen
- Level: First
- Area: 234 Square Feet
- Dimensions: 18x13
Living room
- Level: First
- Area: 156 Square Feet
- Dimensions: 12x13
Heating
- Central
Cooling
- Central Air
Appliances
- Included: Dishwasher, Disposal, Dryer, Electric Water Heater, Ice Maker, Microwave, Range, Refrigerator, Washer
- Laundry: Laundry Room
Features
- Ceiling Fan(s), Eating Space In Kitchen, Primary Bedroom Main Floor, Solid Wood Cabinets, Stone Counters, Thermostat, Walk-In Closet(s)
- Flooring: Carpet, Ceramic Tile
- Has fireplace: No
Interior area
- Total structure area: 3,848
- Total interior livable area: 3,207 sqft
Video & virtual tour
Property
Parking
- Total spaces: 2
- Parking features: Garage - Attached
- Attached garage spaces: 2
Features
- Levels: Two
- Stories: 2
- Exterior features: Irrigation System, Other
Lot
- Size: 5,505 Square Feet
Details
- Parcel number: 302232908600300
- Zoning: P-D
- Special conditions: None
Construction
Type & style
- Home type: SingleFamily
- Property subtype: Single Family Residence
Materials
- Block, Concrete, Stucco
- Foundation: Slab
- Roof: Shingle
Condition
- New construction: No
- Year built: 2012
Utilities & green energy
- Sewer: Public Sewer
- Water: Public
- Utilities for property: Cable Available, Cable Connected, Electricity Connected
Community & HOA
Community
- Subdivision: WATERFORD TRLS PH 3
HOA
- Has HOA: Yes
- HOA fee: $45 monthly
- HOA name: WATERFORD TRAILS HOMEOWNERS ASSOCIATION
- HOA phone: 407-781-1188
- Pet fee: $0 monthly
Location
- Region: Orlando
Financial & listing details
- Price per square foot: $176/sqft
- Tax assessed value: $492,764
- Annual tax amount: $8,040
- Date on market: 9/8/2025
- Listing terms: Cash,Conventional,FHA
- Ownership: Fee Simple
- Total actual rent: 0
- Electric utility on property: Yes
- Road surface type: Asphalt, Paved