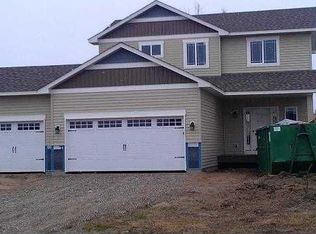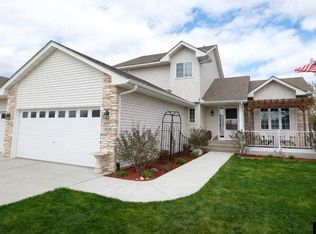Closed
Zestimate®
$419,900
11622 76th St NE, Otsego, MN 55301
4beds
2,512sqft
Single Family Residence
Built in 2013
0.34 Acres Lot
$419,900 Zestimate®
$167/sqft
$2,841 Estimated rent
Home value
$419,900
$399,000 - $441,000
$2,841/mo
Zestimate® history
Loading...
Owner options
Explore your selling options
What's special
This beautifully maintained 4-bed, 3-bath home on a 1/3 acre lot is sure to impress! The main level boasts an open concept layout, perfect for modern living. Featuring a 1/2 bath, a large kitchen island, and rich dark wood accents, this home exudes warmth and style. Upstairs, you’ll find a spacious owner’s suite complete with a private bath, double vanity sinks, a jetted tub, and a walk-in closet. The upper level also includes two additional bedrooms and a full bathroom, plus convenient laundry facilities. The lower level offers a large additional living space, a 4th bedroom, and a roughed-in bathroom (with just a few finishing touches, makes this a 4-bath home). New sliding doors lead to a fully fenced backyard featuring an oversized storage shed and a covered sandbox. The 3-car garage is insulated and heated and includes a 100 amp subpanel. Set on a serene pond with beautiful views from the back of the home, this property offers both tranquility and convenience. Don’t miss out on this gem!
Zillow last checked: 8 hours ago
Listing updated: October 23, 2025 at 06:57am
Listed by:
John Brisky 612-720-6344,
Real Broker, LLC
Bought with:
Melissa L Gootee
Exit Realty Nexus
Source: NorthstarMLS as distributed by MLS GRID,MLS#: 6760687
Facts & features
Interior
Bedrooms & bathrooms
- Bedrooms: 4
- Bathrooms: 3
- Full bathrooms: 2
- 1/2 bathrooms: 1
Heating
- Forced Air
Cooling
- Central Air
Features
- Basement: Block,Finished,Concrete,Storage Space,Sump Pump,Walk-Out Access
- Has fireplace: No
Interior area
- Total structure area: 2,512
- Total interior livable area: 2,512 sqft
- Finished area above ground: 1,700
- Finished area below ground: 812
Property
Parking
- Total spaces: 3
- Parking features: Attached, Asphalt, Electric, Heated Garage, Insulated Garage
- Attached garage spaces: 3
- Details: Garage Dimensions (20x31)
Accessibility
- Accessibility features: None
Features
- Levels: Two
- Stories: 2
Lot
- Size: 0.34 Acres
- Dimensions: 80 x 185
Details
- Foundation area: 812
- Parcel number: 118196005160
- Zoning description: Residential-Single Family
Construction
Type & style
- Home type: SingleFamily
- Property subtype: Single Family Residence
Materials
- Brick/Stone, Vinyl Siding
Condition
- Age of Property: 12
- New construction: No
- Year built: 2013
Utilities & green energy
- Gas: Natural Gas
- Sewer: City Sewer/Connected
- Water: City Water/Connected
Community & neighborhood
Location
- Region: Otsego
- Subdivision: Arbor Creek 2nd Add
HOA & financial
HOA
- Has HOA: No
Price history
| Date | Event | Price |
|---|---|---|
| 10/16/2025 | Sold | $419,900$167/sqft |
Source: | ||
| 9/18/2025 | Pending sale | $419,900$167/sqft |
Source: | ||
| 9/4/2025 | Listed for sale | $419,900$167/sqft |
Source: | ||
| 8/28/2025 | Pending sale | $419,900$167/sqft |
Source: | ||
| 8/15/2025 | Listed for sale | $419,900+56.7%$167/sqft |
Source: | ||
Public tax history
| Year | Property taxes | Tax assessment |
|---|---|---|
| 2025 | $3,670 -4.6% | $361,800 +5.1% |
| 2024 | $3,846 +2.8% | $344,100 -5.6% |
| 2023 | $3,740 +2.1% | $364,400 +15.7% |
Find assessor info on the county website
Neighborhood: 55301
Nearby schools
GreatSchools rating
- 8/10Prairie View Elementary & MiddleGrades: K-4Distance: 0.7 mi
- 8/10Prairie View Middle SchoolGrades: 6-8Distance: 0.7 mi
- 10/10Rogers Senior High SchoolGrades: 9-12Distance: 6.3 mi
Get a cash offer in 3 minutes
Find out how much your home could sell for in as little as 3 minutes with a no-obligation cash offer.
Estimated market value
$419,900
Get a cash offer in 3 minutes
Find out how much your home could sell for in as little as 3 minutes with a no-obligation cash offer.
Estimated market value
$419,900

