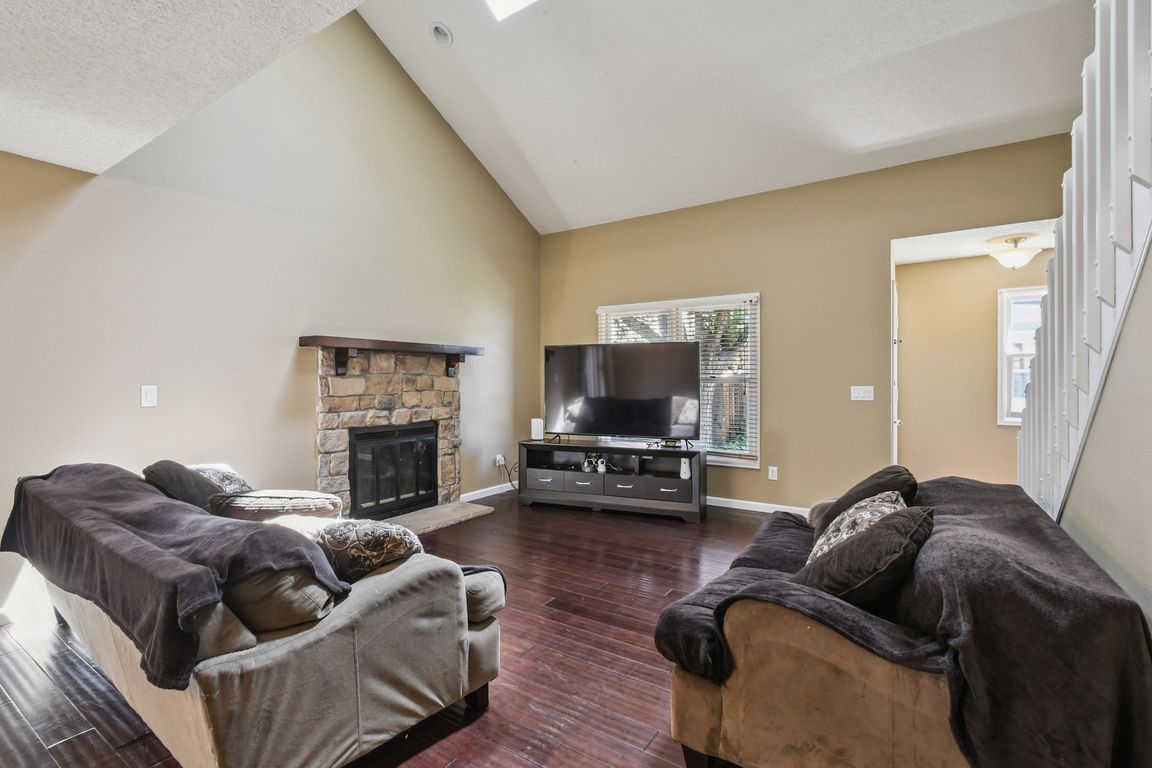
For salePrice cut: $10K (10/21)
$425,000
4beds
2,487sqft
11623 E Cornell Circle, Aurora, CO 80014
4beds
2,487sqft
Single family residence
Built in 1983
2,004 sqft
1 Garage space
$171 price/sqft
$370 monthly HOA fee
What's special
Community lawnPrivate side patioFinished basementDedicated laundry roomConvenient half bathFamily roomDetached one-car garage
NEW PRICE! MOVE IN READY! Welcome to this beautifully maintained 4-bedroom, 3.5 bathroom home tucked within a peaceful and amenity-rich community. With its spacious layout, vaulted ceilings, and flexible living spaces, this home offers comfort, character, and convenience. Step inside to a dramatic two-story living room filled with natural light, a ...
- 124 days |
- 3,209 |
- 151 |
Source: REcolorado,MLS#: 8381953
Travel times
Living Room
Dining Room
Kitchen
Primary Bedroom
Primary Bathroom
Family Room in Basement
Zillow last checked: 8 hours ago
Listing updated: December 02, 2025 at 09:03am
Listed by:
Wisdom Real Estate ListingTeam@WisdomRealEstate.com,
Wisdom Real Estate,
Wendell Perkins 720-576-5913,
Wisdom Real Estate
Source: REcolorado,MLS#: 8381953
Facts & features
Interior
Bedrooms & bathrooms
- Bedrooms: 4
- Bathrooms: 4
- Full bathrooms: 1
- 3/4 bathrooms: 2
- 1/2 bathrooms: 1
- Main level bathrooms: 1
- Main level bedrooms: 1
Bedroom
- Description: Carpet
- Level: Main
Bedroom
- Description: Carpet
- Level: Upper
Bedroom
- Description: Carpet
- Level: Basement
Bathroom
- Description: Tile Floor
- Level: Main
Bathroom
- Description: Tile Floor
- Level: Upper
Bathroom
- Description: Tile Floor
- Level: Basement
Other
- Description: Carpet
- Level: Upper
Other
- Description: Tile Floor
- Level: Upper
Dining room
- Description: Hardwood Floor
- Level: Main
Family room
- Description: Carpet
- Level: Basement
Kitchen
- Description: Tile Floor
- Level: Main
Laundry
- Description: Concrete Floor
- Level: Basement
Living room
- Description: Hardwood Floor
- Level: Main
Heating
- Forced Air, Natural Gas
Cooling
- Central Air
Appliances
- Included: Dishwasher, Disposal, Dryer, Gas Water Heater, Microwave, Oven, Range, Refrigerator, Washer
- Laundry: In Unit
Features
- Ceiling Fan(s), Eat-in Kitchen, Granite Counters, Pantry, Vaulted Ceiling(s), Walk-In Closet(s)
- Flooring: Carpet, Tile, Wood
- Windows: Double Pane Windows, Skylight(s)
- Basement: Finished,Full,Interior Entry
- Number of fireplaces: 1
- Fireplace features: Living Room, Wood Burning
- Common walls with other units/homes: No Common Walls
Interior area
- Total structure area: 2,487
- Total interior livable area: 2,487 sqft
- Finished area above ground: 1,577
- Finished area below ground: 810
Video & virtual tour
Property
Parking
- Total spaces: 1
- Parking features: Concrete
- Garage spaces: 1
Features
- Levels: Two
- Stories: 2
- Patio & porch: Patio
- Exterior features: Private Yard, Rain Gutters
- Fencing: Full
Lot
- Size: 2,004 Square Feet
Details
- Parcel number: 031287073
- Special conditions: Standard
Construction
Type & style
- Home type: SingleFamily
- Property subtype: Single Family Residence
Materials
- Frame, Wood Siding
- Roof: Composition
Condition
- Year built: 1983
Utilities & green energy
- Sewer: Public Sewer
- Water: Public
- Utilities for property: Cable Available, Electricity Connected, Natural Gas Connected, Phone Available
Community & HOA
Community
- Security: Carbon Monoxide Detector(s), Smoke Detector(s)
- Subdivision: Parker Landing
HOA
- Has HOA: Yes
- Amenities included: Clubhouse, Pool, Tennis Court(s)
- Services included: Reserve Fund, Maintenance Grounds, Road Maintenance, Snow Removal, Trash
- HOA fee: $370 monthly
- HOA name: Cherokee 1 Association Management
- HOA phone: 303-420-4433
Location
- Region: Aurora
Financial & listing details
- Price per square foot: $171/sqft
- Tax assessed value: $521,300
- Annual tax amount: $2,451
- Date on market: 8/7/2025
- Listing terms: Cash,Conventional,FHA,Assumable,VA Loan
- Exclusions: Seller's Personal Property Including Security Cameras.
- Ownership: Individual
- Electric utility on property: Yes
- Road surface type: Paved