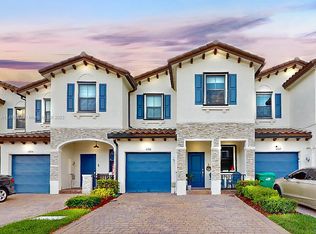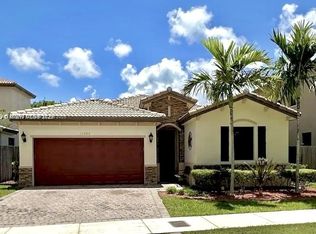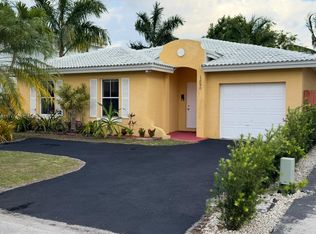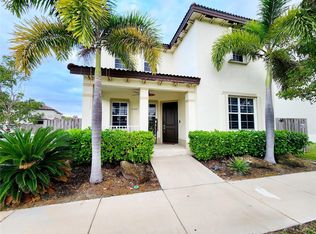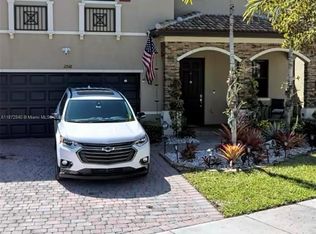Your Dream Home Awaits in Homestead!Discover this modern and spacious 3bedroom, 2.5bath,This residence combines comfort, style, and functionality perfect for today’s lifestyle.Step inside to find over 2,200 sqft of bright open living space featuring elegant tile floors, a chef-inspired kitchen with granite countertops, and warm wood cabinetry.The upstairs retreat offers a generous primary suite with double sinks, a walk-in closet, and a private bath, along with two additional bedrooms and a shared full bathroom with updated flooring.Enjoy Florida living outdoors with a covered patio and a private backyard ideal for relaxing evenings or weekend gatherings.The flexible two-car garage and lowmaintenance 4,289 sqft lot add convenience to everyday living with low HOA fees and outstanding value
For sale
Price cut: $20K (11/12)
$520,000
11623 SW 244th Ln, Homestead, FL 33032
3beds
2,263sqft
Est.:
Single Family Residence
Built in 2018
4,289 Square Feet Lot
$-- Zestimate®
$230/sqft
$95/mo HOA
What's special
Granite countertopsPrivate backyardPrivate bathBright open living spaceGenerous primary suiteChef-inspired kitchenElegant tile floors
- 101 days |
- 283 |
- 19 |
Zillow last checked: 8 hours ago
Listing updated: November 17, 2025 at 10:38am
Listed by:
Jean Cardenas 786-617-6461,
Real Estate Empire Group, Inc.
Source: MIAMI,MLS#: A11873876 Originating MLS: A-Miami Association of REALTORS
Originating MLS: A-Miami Association of REALTORS
Tour with a local agent
Facts & features
Interior
Bedrooms & bathrooms
- Bedrooms: 3
- Bathrooms: 3
- Full bathrooms: 2
- 1/2 bathrooms: 1
Heating
- Central
Cooling
- Central Air
Appliances
- Included: Dishwasher, Disposal, Dryer, Electric Water Heater, Microwave, Refrigerator, Self Cleaning Oven, Washer
- Laundry: Laundry Room
Features
- Pantry
- Flooring: Ceramic Tile, Vinyl
- Doors: High Impact Doors
- Windows: Complete Accordian Shutters, Hurricane Shutters, High Impact Windows
Interior area
- Total structure area: 2,900
- Total interior livable area: 2,263 sqft
Video & virtual tour
Property
Parking
- Total spaces: 2
- Parking features: Additional Spaces Available, Driveway, Guest, Garage Door Opener
- Garage spaces: 2
- Has uncovered spaces: Yes
Features
- Stories: 2
- Entry location: First Floor Entry
- Patio & porch: Open Porch, Patio
- Pool features: R30-No Pool/No Water
- Fencing: Fenced
- Has view: Yes
- View description: Garden, None
Lot
- Size: 4,289 Square Feet
- Features: Less Than 1/4 Acre Lot
Details
- Parcel number: 3060190090580
- Zoning: 9400
Construction
Type & style
- Home type: SingleFamily
- Property subtype: Single Family Residence
Materials
- Concrete Block Construction
- Roof: Curved/S-Tile Roof
Condition
- Year built: 2018
Utilities & green energy
- Sewer: Public Sewer
- Water: Municipal Water
Green energy
- Energy efficient items: Appliances, Water Heater
Community & HOA
Community
- Features: Maintained Community
- Security: Smoke Detector
- Subdivision: Summerville Sub
HOA
- Has HOA: Yes
- HOA fee: $95 monthly
Location
- Region: Homestead
Financial & listing details
- Price per square foot: $230/sqft
- Tax assessed value: $436,806
- Annual tax amount: $6,342
- Date on market: 8/27/2025
- Listing terms: All Cash,Conventional,FHA,FHA-Va Approved
Estimated market value
Not available
Estimated sales range
Not available
Not available
Price history
Price history
| Date | Event | Price |
|---|---|---|
| 11/12/2025 | Price change | $520,000-3.7%$230/sqft |
Source: | ||
| 10/30/2025 | Price change | $540,000-3.6%$239/sqft |
Source: | ||
| 10/14/2025 | Price change | $560,000-3.4%$247/sqft |
Source: | ||
| 9/26/2025 | Price change | $580,000-1.7%$256/sqft |
Source: | ||
| 9/8/2025 | Listed for sale | $590,000+0.7%$261/sqft |
Source: | ||
Public tax history
Public tax history
| Year | Property taxes | Tax assessment |
|---|---|---|
| 2024 | $6,342 +5.9% | $281,295 +3% |
| 2023 | $5,991 +0.8% | $273,102 +3% |
| 2022 | $5,941 +6% | $265,148 +3% |
Find assessor info on the county website
BuyAbility℠ payment
Est. payment
$3,553/mo
Principal & interest
$2479
Property taxes
$797
Other costs
$277
Climate risks
Neighborhood: Princeton
Nearby schools
GreatSchools rating
- 3/10Coconut Palm K-8 AcademyGrades: PK-8Distance: 0.6 mi
- 3/10Homestead Senior High SchoolGrades: 9-12Distance: 7.7 mi
- 5/10Redland Middle SchoolGrades: 6-8Distance: 4.3 mi
Schools provided by the listing agent
- Elementary: Coconut Palm
- Middle: Redland
- High: Homestead
Source: MIAMI. This data may not be complete. We recommend contacting the local school district to confirm school assignments for this home.
- Loading
- Loading
