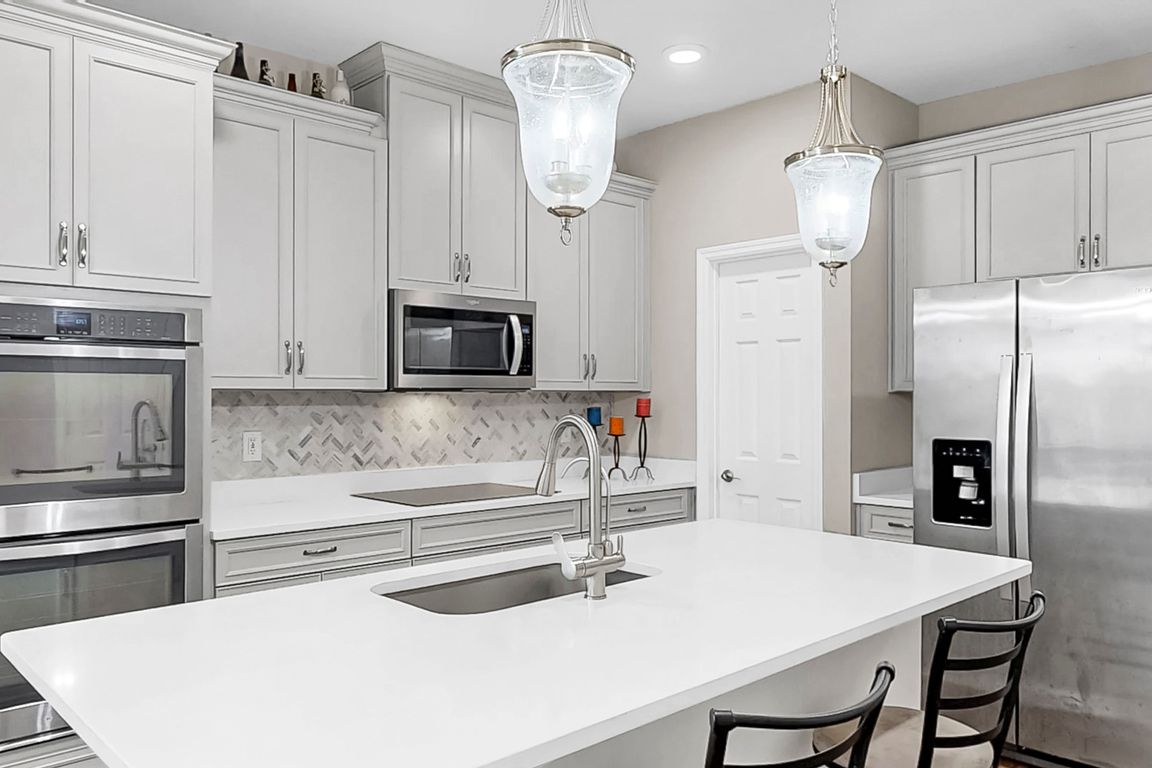
For salePrice cut: $25K (10/3)
$420,000
4beds
2,546sqft
11623 Tetrafin Dr, Riverview, FL 33579
4beds
2,546sqft
Single family residence
Built in 2018
8,712 sqft
2 Attached garage spaces
$165 price/sqft
$15 monthly HOA fee
What's special
Fully fenced yardScreened lanaiSpacious loftLarge lotQuartz countertopsGuardian alarm systemOversized garage
One or more photo(s) has been virtually staged. PRICE ADJUSTMENT! PRICED TO SELL! SELLER MOTIVATED!! Welcome to this beautifully maintained 2018 home, perfectly positioned on a large lot in the resort-style community of The Reserve at Pradera. From the moment you step inside, you're greeted by elegant luxury wood-look laminate flooring ...
- 158 days |
- 623 |
- 30 |
Likely to sell faster than
Source: Stellar MLS,MLS#: TB8390433 Originating MLS: Suncoast Tampa
Originating MLS: Suncoast Tampa
Travel times
Foyer
Formal Dining Room
Kitchen
Dining Area
Great Room
Primary Bedroom
Primary En Suite
Primary Closet
Bedroom 2
Bathroom 2
Bedroom 3
Loft
Bedroom 4
Bathroom 3
Lanai
Zillow last checked: 8 hours ago
Listing updated: November 01, 2025 at 11:11am
Listing Provided by:
Lisa Wilkinson 864-787-6198,
CENTURY 21 BEGGINS ENTERPRISES 813-645-8481
Source: Stellar MLS,MLS#: TB8390433 Originating MLS: Suncoast Tampa
Originating MLS: Suncoast Tampa

Facts & features
Interior
Bedrooms & bathrooms
- Bedrooms: 4
- Bathrooms: 3
- Full bathrooms: 3
Rooms
- Room types: Den/Library/Office, Dining Room, Great Room, Utility Room, Loft
Primary bedroom
- Features: Walk-In Closet(s)
- Level: First
- Area: 252 Square Feet
- Dimensions: 12x21
Bedroom 2
- Features: Built-in Closet
- Level: First
- Area: 120 Square Feet
- Dimensions: 12x10
Bedroom 3
- Features: Built-in Closet
- Level: First
Bedroom 4
- Features: Built-in Closet
- Level: Second
- Area: 130 Square Feet
- Dimensions: 13x10
Bonus room
- Features: No Closet
- Level: Second
- Area: 180 Square Feet
- Dimensions: 20x9
Dining room
- Level: First
- Area: 169 Square Feet
- Dimensions: 13x13
Kitchen
- Level: First
- Area: 117 Square Feet
- Dimensions: 9x13
Living room
- Level: First
- Area: 182 Square Feet
- Dimensions: 13x14
Heating
- Central, Electric, Heat Pump
Cooling
- Central Air
Appliances
- Included: Oven, Cooktop, Dishwasher, Disposal, Dryer, Electric Water Heater, Exhaust Fan, Kitchen Reverse Osmosis System, Microwave, Refrigerator, Washer, Water Filtration System, Water Softener
- Laundry: Electric Dryer Hookup, Inside, Laundry Room, Washer Hookup
Features
- Accessibility Features, Ceiling Fan(s), Crown Molding, Eating Space In Kitchen, High Ceilings, Kitchen/Family Room Combo, Open Floorplan, Primary Bedroom Main Floor, Solid Surface Counters, Split Bedroom, Stone Counters, Thermostat, Walk-In Closet(s)
- Flooring: Carpet, Ceramic Tile, Laminate
- Doors: Sliding Doors
- Windows: Blinds, Hurricane Shutters
- Has fireplace: No
Interior area
- Total structure area: 2,888
- Total interior livable area: 2,546 sqft
Video & virtual tour
Property
Parking
- Total spaces: 2
- Parking features: Driveway, Garage Door Opener, Ground Level, On Street
- Attached garage spaces: 2
- Has uncovered spaces: Yes
- Details: Garage Dimensions: 20x20
Accessibility
- Accessibility features: Accessible Approach with Ramp, Accessible Bedroom, Accessible Common Area, Accessible Hallway(s), Accessible Central Living Area, Central Living Area
Features
- Levels: Two
- Stories: 2
- Patio & porch: Covered, Front Porch, Patio, Rear Porch, Screened
- Exterior features: Irrigation System, Sidewalk
- Has spa: Yes
- Spa features: Above Ground
- Fencing: Vinyl
Lot
- Size: 8,712 Square Feet
- Features: In County, Landscaped, Level, Near Public Transit, Oversized Lot, Sidewalk
- Residential vegetation: Mature Landscaping, Trees/Landscaped
Details
- Parcel number: U103120A1S00000800031.0
- Zoning: PD
- Special conditions: None
Construction
Type & style
- Home type: SingleFamily
- Architectural style: Contemporary
- Property subtype: Single Family Residence
Materials
- Block, Brick, Stucco
- Foundation: Slab
- Roof: Shingle
Condition
- Completed
- New construction: No
- Year built: 2018
Details
- Builder model: St. Augustine III
- Builder name: Beazer
Utilities & green energy
- Sewer: Public Sewer
- Water: Public
- Utilities for property: BB/HS Internet Available, Cable Available, Cable Connected, Electricity Connected, Phone Available, Public, Sewer Connected, Street Lights, Water Connected
Community & HOA
Community
- Features: Community Mailbox, Dog Park, Park, Playground, Pool
- Security: Security System, Smoke Detector(s)
- Subdivision: RESERVE AT PRADERA PH 1B
HOA
- Has HOA: Yes
- Amenities included: Park, Playground, Pool, Recreation Facilities, Trail(s)
- Services included: Common Area Taxes, Community Pool, Pool Maintenance, Recreational Facilities
- HOA fee: $15 monthly
- HOA name: Rachel Welborn
- HOA phone: 813-533-2950
- Pet fee: $0 monthly
Location
- Region: Riverview
Financial & listing details
- Price per square foot: $165/sqft
- Tax assessed value: $382,749
- Annual tax amount: $8,234
- Date on market: 5/27/2025
- Listing terms: Cash,Conventional,FHA,VA Loan
- Ownership: Fee Simple
- Total actual rent: 0
- Electric utility on property: Yes
- Road surface type: Paved