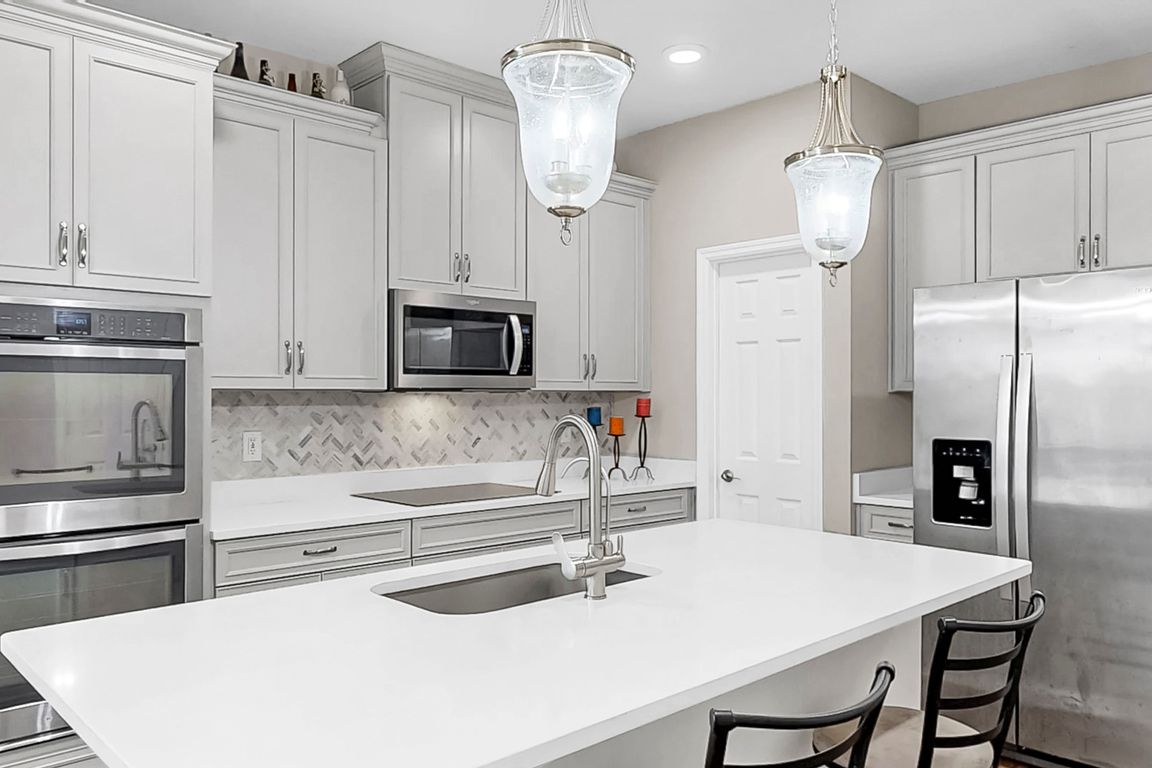
For salePrice cut: $20K (7/28)
$460,000
4beds
2,546sqft
11623 Tetrafin Dr, Riverview, FL 33579
4beds
2,546sqft
Single family residence
Built in 2018
8,712 sqft
2 Attached garage spaces
$181 price/sqft
$15 monthly HOA fee
What's special
Fully fenced yardScreened lanaiSpacious loftLarge lotQuartz countertopsGuardian alarm systemOversized garage
One or more photo(s) has been virtually staged. SELLER OFFERING $5,000 IN CONCESSIONS - Apply toward closing costs or a rate buy-down! One or more photo(s) has been virtually staged. Welcome to this beautifully maintained 2018 home, perfectly positioned on a large lot in the resort-style community of ...
- 80 days
- on Zillow |
- 350 |
- 28 |
Source: Stellar MLS,MLS#: TB8390433 Originating MLS: Suncoast Tampa
Originating MLS: Suncoast Tampa
Travel times
Foyer
Formal Dining Room
Kitchen
Dining Area
Great Room
Primary Bedroom
Primary En Suite
Primary Closet
Bedroom 2
Bathroom 2
Bedroom 3
Loft
Bedroom 4
Bathroom 3
Lanai
Zillow last checked: 7 hours ago
Listing updated: August 12, 2025 at 01:24pm
Listing Provided by:
Lisa Wilkinson 864-787-6198,
CENTURY 21 BEGGINS ENTERPRISES 813-645-8481
Source: Stellar MLS,MLS#: TB8390433 Originating MLS: Suncoast Tampa
Originating MLS: Suncoast Tampa

Facts & features
Interior
Bedrooms & bathrooms
- Bedrooms: 4
- Bathrooms: 3
- Full bathrooms: 3
Rooms
- Room types: Loft
Primary bedroom
- Features: Walk-In Closet(s)
- Level: First
- Area: 252 Square Feet
- Dimensions: 12x21
Bedroom 2
- Features: Built-in Closet
- Level: First
- Area: 120 Square Feet
- Dimensions: 12x10
Bedroom 3
- Features: Built-in Closet
- Level: First
Bedroom 4
- Features: Built-in Closet
- Level: Second
- Area: 130 Square Feet
- Dimensions: 13x10
Bonus room
- Features: No Closet
- Level: Second
- Area: 180 Square Feet
- Dimensions: 20x9
Dining room
- Level: First
- Area: 169 Square Feet
- Dimensions: 13x13
Kitchen
- Level: First
- Area: 117 Square Feet
- Dimensions: 9x13
Living room
- Level: First
- Area: 182 Square Feet
- Dimensions: 13x14
Heating
- Electric
Cooling
- Central Air
Appliances
- Included: Oven, Cooktop, Dishwasher, Disposal, Dryer, Kitchen Reverse Osmosis System, Microwave, Refrigerator, Washer, Water Filtration System
- Laundry: Inside, Laundry Room
Features
- Ceiling Fan(s), Crown Molding, High Ceilings, Primary Bedroom Main Floor, Solid Surface Counters, Walk-In Closet(s)
- Flooring: Carpet, Laminate
- Doors: Sliding Doors
- Has fireplace: No
Interior area
- Total structure area: 2,888
- Total interior livable area: 2,546 sqft
Video & virtual tour
Property
Parking
- Total spaces: 2
- Parking features: Driveway, Garage Door Opener, On Street
- Attached garage spaces: 2
- Has uncovered spaces: Yes
Features
- Levels: Two
- Stories: 2
- Patio & porch: Screened
- Exterior features: Sidewalk
- Has spa: Yes
- Spa features: Above Ground
- Fencing: Vinyl
Lot
- Size: 8,712 Square Feet
- Features: Landscaped, Oversized Lot, Sidewalk
- Residential vegetation: Trees/Landscaped
Details
- Parcel number: U103120A1S00000800031.0
- Zoning: PD
- Special conditions: None
Construction
Type & style
- Home type: SingleFamily
- Architectural style: Contemporary
- Property subtype: Single Family Residence
Materials
- Block
- Foundation: Slab
- Roof: Shingle
Condition
- Completed
- New construction: No
- Year built: 2018
Details
- Builder model: St. Augustine III
- Builder name: Beazer
Utilities & green energy
- Sewer: Public Sewer
- Water: Public
- Utilities for property: BB/HS Internet Available, Cable Available, Electricity Connected, Public, Street Lights, Water Connected
Community & HOA
Community
- Features: Playground, Pool
- Security: Security System, Smoke Detector(s)
- Subdivision: RESERVE AT PRADERA PH 1B
HOA
- Has HOA: Yes
- Services included: Common Area Taxes, Community Pool, Pool Maintenance
- HOA fee: $15 monthly
- HOA name: Rachel Welborn
- HOA phone: 813-533-2950
- Pet fee: $0 monthly
Location
- Region: Riverview
Financial & listing details
- Price per square foot: $181/sqft
- Tax assessed value: $382,749
- Annual tax amount: $8,234
- Date on market: 5/27/2025
- Listing terms: Cash,Conventional,FHA,VA Loan
- Ownership: Fee Simple
- Total actual rent: 0
- Electric utility on property: Yes
- Road surface type: Paved