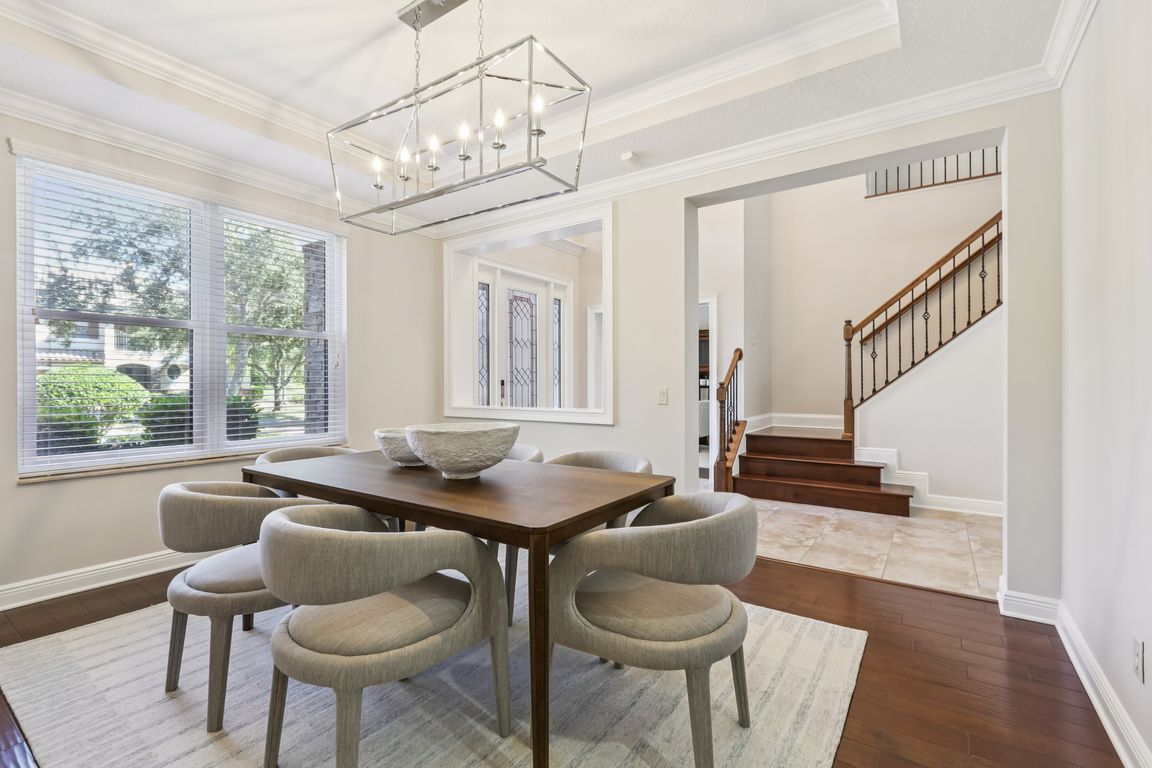
For sale
$1,525,000
5beds
5,300sqft
11624 Calf Path Dr, Tampa, FL 33626
5beds
5,300sqft
Single family residence
Built in 2012
1.03 Acres
3 Attached garage spaces
$288 price/sqft
$320 monthly HOA fee
What's special
Large lanaiGenerous spa-like bathroomDedicated home officeResort-style outdoor featuresOversized bonus roomStunning tile-roof homeDedicated craft room
A rare find in the private, gated enclave of Calf Path Estates—an exclusive community of just eight homes tucked within scenic Highland Park. Set on a peaceful 1.03-acre conservation lot, this spacious 5,300 sq ft residence blends refined comfort with thoughtful upgrades throughout. Brick streets lead you to a stunning tile-roof ...
- 10 days |
- 1,576 |
- 82 |
Likely to sell faster than
Source: Stellar MLS,MLS#: TB8448415 Originating MLS: Suncoast Tampa
Originating MLS: Suncoast Tampa
Travel times
Family Room
Kitchen
Primary Bedroom
Zillow last checked: 8 hours ago
Listing updated: November 15, 2025 at 06:40am
Listing Provided by:
Andrew Duncan 813-359-8990,
LPT REALTY LLC 813-359-8990,
Jackie Turek 561-542-8855,
LPT REALTY LLC
Source: Stellar MLS,MLS#: TB8448415 Originating MLS: Suncoast Tampa
Originating MLS: Suncoast Tampa

Facts & features
Interior
Bedrooms & bathrooms
- Bedrooms: 5
- Bathrooms: 6
- Full bathrooms: 5
- 1/2 bathrooms: 1
Rooms
- Room types: Bonus Room, Breakfast Room Separate, Den/Library/Office, Family Room, Dining Room, Great Room, Utility Room, Media Room, Storage Rooms
Primary bedroom
- Features: Ceiling Fan(s), Dual Sinks, En Suite Bathroom, Granite Counters, Makeup/Vanity Space, Tub with Separate Shower Stall, Walk-In Closet(s)
- Level: First
- Area: 252 Square Feet
- Dimensions: 14x18
Kitchen
- Features: Breakfast Bar, Built-In Shelving, Pantry, Granite Counters, Kitchen Island
- Level: First
- Area: 168 Square Feet
- Dimensions: 12x14
Living room
- Features: Ceiling Fan(s)
- Level: First
- Area: 255 Square Feet
- Dimensions: 17x15
Heating
- Central
Cooling
- Central Air
Appliances
- Included: Bar Fridge, Oven, Cooktop, Dishwasher, Disposal, Exhaust Fan, Microwave, Range, Range Hood, Refrigerator, Tankless Water Heater, Water Filtration System, Water Softener
- Laundry: Inside, Laundry Room
Features
- Built-in Features, Ceiling Fan(s), Coffered Ceiling(s), Crown Molding, Eating Space In Kitchen, In Wall Pest System, Kitchen/Family Room Combo, Pest Guard System, Primary Bedroom Main Floor, Solid Surface Counters, Solid Wood Cabinets, Split Bedroom, Stone Counters, Walk-In Closet(s), Wet Bar
- Flooring: Carpet, Tile, Hardwood
- Doors: Sliding Doors
- Windows: ENERGY STAR Qualified Windows
- Has fireplace: No
Interior area
- Total structure area: 6,310
- Total interior livable area: 5,300 sqft
Video & virtual tour
Property
Parking
- Total spaces: 3
- Parking features: Circular Driveway, Garage Door Opener
- Attached garage spaces: 3
- Has uncovered spaces: Yes
Features
- Levels: Two
- Stories: 2
- Patio & porch: Covered, Enclosed, Patio, Screened
- Exterior features: Irrigation System, Lighting, Rain Gutters, Sidewalk, Sprinkler Metered
- Has private pool: Yes
- Pool features: Auto Cleaner, Child Safety Fence, In Ground, Lighting, Salt Water, Screen Enclosure, Self Cleaning
- Has view: Yes
- View description: Trees/Woods, Water, Lake
- Has water view: Yes
- Water view: Water,Lake
Lot
- Size: 1.03 Acres
- Dimensions: 150.59 x 194
- Features: Conservation Area, Street Dead-End
- Residential vegetation: Mature Landscaping, Oak Trees, Trees/Landscaped, Wooded
Details
- Parcel number: U05281799L00000000006.0
- Zoning: PD
- Special conditions: None
Construction
Type & style
- Home type: SingleFamily
- Property subtype: Single Family Residence
Materials
- Block, Stucco
- Foundation: Slab
- Roof: Tile
Condition
- New construction: No
- Year built: 2012
Utilities & green energy
- Sewer: Public Sewer
- Water: Public
- Utilities for property: Electricity Connected, Natural Gas Available, Sprinkler Meter, Street Lights, Underground Utilities
Community & HOA
Community
- Features: Dock, Association Recreation - Owned, Deed Restrictions, Fitness Center, Gated Community - No Guard, No Truck/RV/Motorcycle Parking, Pool, Sidewalks
- Security: Closed Circuit Camera(s), Gated Community, Security Gate, Security Lights, Security System, Smoke Detector(s)
- Subdivision: CALF PATH ESTATES
HOA
- Has HOA: Yes
- HOA fee: $320 monthly
- HOA name: HIGHLAND PARK HOA / Laura Coleman
- HOA phone: 813-600-1100
- Pet fee: $0 monthly
Location
- Region: Tampa
Financial & listing details
- Price per square foot: $288/sqft
- Tax assessed value: $1,361,860
- Annual tax amount: $17,127
- Date on market: 11/14/2025
- Cumulative days on market: 2 days
- Listing terms: Cash,Conventional,FHA,VA Loan
- Ownership: Fee Simple
- Total actual rent: 0
- Electric utility on property: Yes
- Road surface type: Other