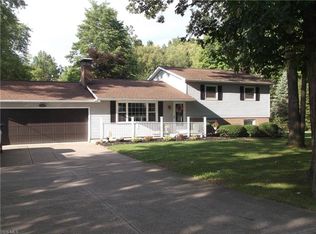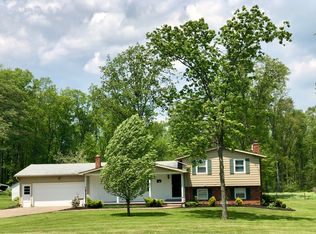Sold for $338,000
$338,000
11624 Easton Rd, Rittman, OH 44270
3beds
--sqft
Single Family Residence
Built in 1969
1 Acres Lot
$352,400 Zestimate®
$--/sqft
$1,633 Estimated rent
Home value
$352,400
$292,000 - $423,000
$1,633/mo
Zestimate® history
Loading...
Owner options
Explore your selling options
What's special
Welcome home to this charming three-bedroom, two-bath gem in Rittman, Ohio. Nestled on a picturesque one-acre lot, this home offers the perfect blend of comfort, convenience, and outdoor enjoyment. A bright and open floor plan welcomes you inside, featuring an inviting eat-in kitchen with crisp white cabinetry, ample counter space, and newer appliances that make meal prep a joy. With two separate living areas, there's plenty of space for entertaining or simply relaxing. The home also boasts a two-car attached garage along with two additional outbuildings, perfect for storage or a handyman’s workshop. A shared driveway from the main street provides easy access, while additional parking space offers the perfect spot for a camper or extra vehicles. Outside, you’ll love the serene and private setting, whether you're cooling off in the brand-new above-ground pool or embracing a bit of country living with the charming chicken coop included in the yard. Best of all, this home is USDA eligible, making homeownership even more attainable. Don’t miss out on this fantastic opportunity—schedule your private showing today!
Zillow last checked: 8 hours ago
Listing updated: March 26, 2025 at 07:52am
Listing Provided by:
Cyndi Foster cyndi.foster@cbschmidtohio.com330-936-7533,
Coldwell Banker Schmidt Realty
Bought with:
Cyndi Kane, 2002005518
RE/MAX Crossroads Properties
Source: MLS Now,MLS#: 5097809 Originating MLS: Stark Trumbull Area REALTORS
Originating MLS: Stark Trumbull Area REALTORS
Facts & features
Interior
Bedrooms & bathrooms
- Bedrooms: 3
- Bathrooms: 2
- Full bathrooms: 2
Primary bedroom
- Level: Second
- Dimensions: 11.7 x 11.1
Bedroom
- Level: Second
- Dimensions: 10.6 x 10.6
Bedroom
- Level: Second
- Dimensions: 9.9 x 10.2
Basement
- Level: Basement
- Dimensions: 23.8 x 25.5
Living room
- Level: First
- Dimensions: 21.6 x 4.5
Heating
- Electric, Forced Air, Fireplace(s), Heat Pump, Oil, Pellet Stove, Wood
Cooling
- Central Air
Appliances
- Included: Dryer, Dishwasher, Microwave, Range, Refrigerator, Washer
- Laundry: In Basement, Lower Level
Features
- Breakfast Bar, Ceiling Fan(s), Double Vanity, Dumbwaiter, Kitchen Island, Pantry, Storage
- Basement: Partial,Partially Finished,Unfinished
- Number of fireplaces: 1
- Fireplace features: Family Room, Pellet Stove, Wood Burning
Interior area
- Finished area above ground: 0
- Finished area below ground: 0
Property
Parking
- Total spaces: 6
- Parking features: Additional Parking, Alley Access, Attached, Direct Access, Driveway, Detached, Electricity, Garage, Garage Door Opener, Heated Garage, Paved, Unpaved, Water Available
- Attached garage spaces: 6
Features
- Levels: Three Or More,Multi/Split
- Stories: 3
- Patio & porch: Deck, Patio, Porch
- Exterior features: Private Yard, Storage
- Has private pool: Yes
- Pool features: Above Ground, Heated
- Fencing: Partial
Lot
- Size: 1 Acres
- Features: Back Yard, Garden, Private, Few Trees, Wooded
Details
- Additional structures: Barn(s), Garage(s), Outbuilding, Pole Barn, Shed(s), Storage
- Parcel number: 3700185.000
Construction
Type & style
- Home type: SingleFamily
- Architectural style: Split Level
- Property subtype: Single Family Residence
Materials
- Vinyl Siding
- Roof: Asphalt,Fiberglass
Condition
- Year built: 1969
Utilities & green energy
- Sewer: Septic Tank
- Water: Well
Community & neighborhood
Location
- Region: Rittman
Other
Other facts
- Listing terms: Cash,Conventional,FHA,USDA Loan,VA Loan
Price history
| Date | Event | Price |
|---|---|---|
| 3/20/2025 | Sold | $338,000-1.3% |
Source: | ||
| 2/11/2025 | Pending sale | $342,500 |
Source: | ||
| 2/3/2025 | Listed for sale | $342,500 |
Source: | ||
| 11/21/2024 | Listing removed | $342,500 |
Source: | ||
| 11/11/2024 | Price change | $342,500-0.7% |
Source: | ||
Public tax history
Tax history is unavailable.
Neighborhood: 44270
Nearby schools
GreatSchools rating
- 7/10Rittman Elementary SchoolGrades: K-5Distance: 2.4 mi
- 7/10Rittman Middle SchoolGrades: 6-8Distance: 2.4 mi
- 7/10Rittman High SchoolGrades: 9-12Distance: 2.4 mi
Schools provided by the listing agent
- District: Rittman EVSD - 8507
Source: MLS Now. This data may not be complete. We recommend contacting the local school district to confirm school assignments for this home.
Get a cash offer in 3 minutes
Find out how much your home could sell for in as little as 3 minutes with a no-obligation cash offer.
Estimated market value$352,400
Get a cash offer in 3 minutes
Find out how much your home could sell for in as little as 3 minutes with a no-obligation cash offer.
Estimated market value
$352,400

