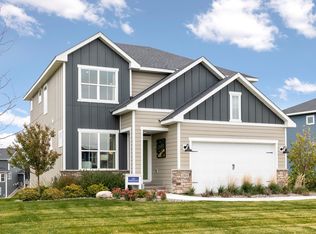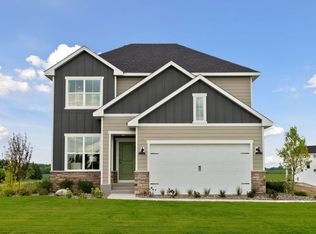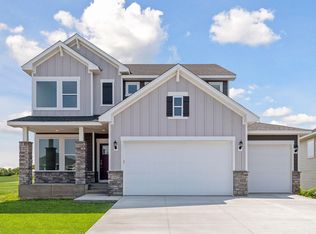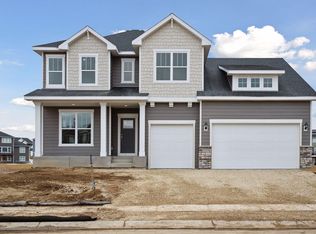Closed
$480,000
11624 Niagara Ln N, Osseo, MN 55369
3beds
3,314sqft
Single Family Residence
Built in 2024
9,147.6 Square Feet Lot
$476,800 Zestimate®
$145/sqft
$4,010 Estimated rent
Home value
$476,800
$439,000 - $520,000
$4,010/mo
Zestimate® history
Loading...
Owner options
Explore your selling options
What's special
This beautiful home boasts a main floor study with french doors. The open concept kitchen, with plenty of cabinets and countertops, is great for entertaining. The 9 ft ceilings and an expansive amount of windows allows in plenty of sunlight! The owners suite has even more large windows and a luxury sized bath. Laundry is made easy with the laundry room on the upper level next to the bedrooms. The LOOKOUT basement has a wall of windows plus a storage room-ready to add more finished sq ft in the future. Brayburn is a sought after neighborhood with 4 miles of paths, wetlands, trees, childrens park, & views of the golf course. A fun city park will be built with volleyball, pickleball courts, basketball & more! Brayburn is a few minutes from Maple Grove, with every amenity you desire, while the neighborhood is set in serene Dayton with quiet fields and only one mile from Elm Creek Park Reserve! The HOA of $177/month allows easy living with lawn maintenance, snow removal, garbage/recycling.
Zillow last checked: 8 hours ago
Listing updated: May 13, 2025 at 07:11am
Listed by:
Tammy J Towianski 952-457-2828,
Weekley Homes, LLC,
Michele Topka 843-822-2129
Bought with:
Pooja Bartake
Real Broker, LLC
Source: NorthstarMLS as distributed by MLS GRID,MLS#: 6686421
Facts & features
Interior
Bedrooms & bathrooms
- Bedrooms: 3
- Bathrooms: 3
- Full bathrooms: 2
- 1/2 bathrooms: 1
Bedroom 1
- Level: Upper
- Area: 225 Square Feet
- Dimensions: 15 x 15
Bedroom 2
- Level: Upper
- Area: 156 Square Feet
- Dimensions: 13 x 12
Bedroom 3
- Level: Upper
- Area: 143 Square Feet
- Dimensions: 13 x 11
Dining room
- Level: Main
- Area: 126 Square Feet
- Dimensions: 14 x 9
Kitchen
- Level: Main
- Area: 140 Square Feet
- Dimensions: 14 x 10
Living room
- Level: Main
- Area: 210 Square Feet
- Dimensions: 15 x 14
Study
- Level: Main
- Area: 110 Square Feet
- Dimensions: 11 x 10
Heating
- Forced Air
Cooling
- Central Air
Appliances
- Included: Air-To-Air Exchanger, Dishwasher, Disposal, Gas Water Heater, Microwave, Range, Stainless Steel Appliance(s)
Features
- Basement: Daylight,Drain Tiled,Concrete,Sump Pump,Unfinished
- Number of fireplaces: 1
- Fireplace features: Gas
Interior area
- Total structure area: 3,314
- Total interior livable area: 3,314 sqft
- Finished area above ground: 2,240
- Finished area below ground: 0
Property
Parking
- Total spaces: 2
- Parking features: Attached, Concrete
- Attached garage spaces: 2
- Details: Garage Door Height (8)
Accessibility
- Accessibility features: None
Features
- Levels: Two
- Stories: 2
Lot
- Size: 9,147 sqft
- Dimensions: SW35 x 130 x 108 x 137
- Features: Sod Included in Price
Details
- Foundation area: 1074
- Parcel number: 3312022210095
- Zoning description: Residential-Single Family
Construction
Type & style
- Home type: SingleFamily
- Property subtype: Single Family Residence
Materials
- Brick/Stone, Fiber Cement, Vinyl Siding
Condition
- Age of Property: 1
- New construction: Yes
- Year built: 2024
Details
- Builder name: DAVID WEEKLEY HOMES
Utilities & green energy
- Gas: Natural Gas
- Sewer: City Sewer/Connected
- Water: City Water/Connected
Community & neighborhood
Location
- Region: Osseo
- Subdivision: Brayburn Trls 8th Add
HOA & financial
HOA
- Has HOA: Yes
- HOA fee: $177 monthly
- Services included: Lawn Care, Professional Mgmt, Trash, Shared Amenities, Snow Removal
- Association name: Cities Management
- Association phone: 612-381-8600
Other
Other facts
- Available date: 12/13/2024
Price history
| Date | Event | Price |
|---|---|---|
| 5/12/2025 | Sold | $480,000-3.8%$145/sqft |
Source: | ||
| 3/26/2025 | Pending sale | $499,000$151/sqft |
Source: | ||
| 3/8/2025 | Listed for sale | $499,000$151/sqft |
Source: | ||
| 2/28/2025 | Pending sale | $499,000$151/sqft |
Source: | ||
| 11/8/2024 | Price change | $499,000-2.2%$151/sqft |
Source: | ||
Public tax history
| Year | Property taxes | Tax assessment |
|---|---|---|
| 2025 | $1,139 +96% | $500,200 +139% |
| 2024 | $581 +906.9% | $209,300 +27.9% |
| 2023 | $58 | $163,600 |
Find assessor info on the county website
Neighborhood: 55369
Nearby schools
GreatSchools rating
- 8/10Oxbow Creek Elementary SchoolGrades: K-5Distance: 5.4 mi
- 7/10Jackson Middle SchoolGrades: 6-8Distance: 6 mi
- 7/10Champlin Park Senior High SchoolGrades: 9-12Distance: 5.8 mi
Get a cash offer in 3 minutes
Find out how much your home could sell for in as little as 3 minutes with a no-obligation cash offer.
Estimated market value
$476,800
Get a cash offer in 3 minutes
Find out how much your home could sell for in as little as 3 minutes with a no-obligation cash offer.
Estimated market value
$476,800



