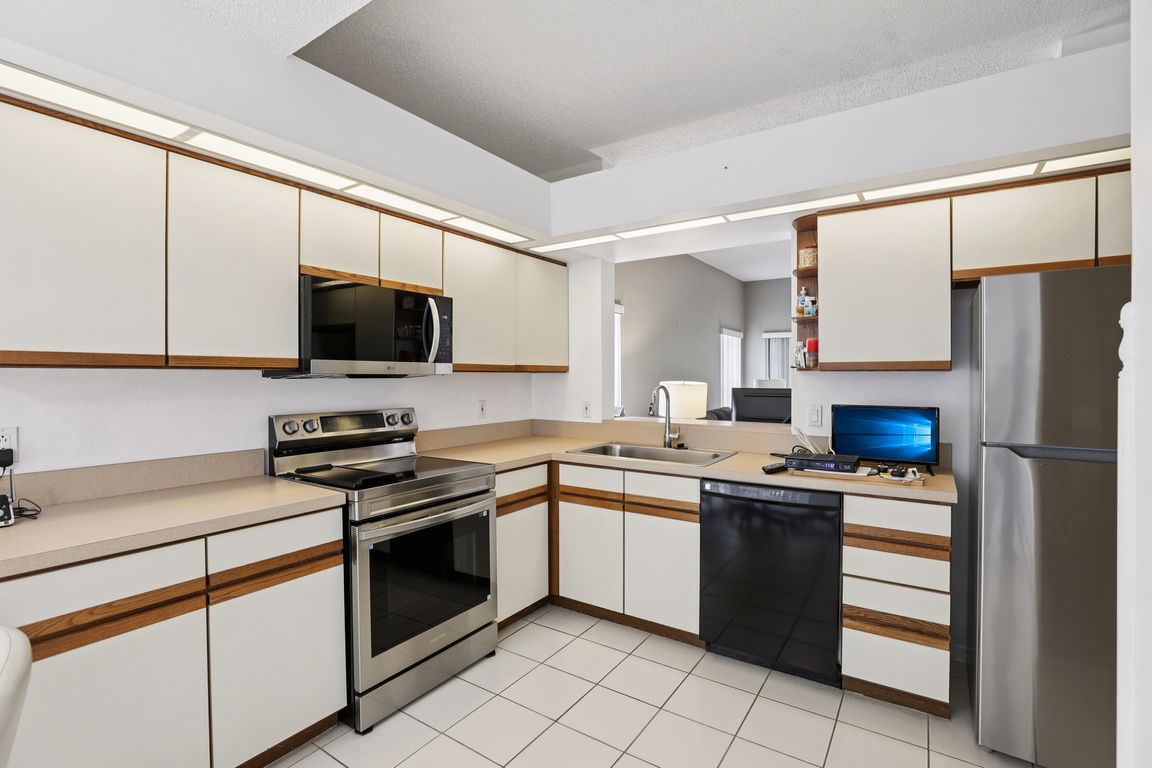
For sale
$405,000
2beds
1,450sqft
11624 Peach Grove Ln, Orlando, FL 32821
2beds
1,450sqft
Single family residence
Built in 1991
5,444 sqft
2 Attached garage spaces
$279 price/sqft
$105 monthly HOA fee
What's special
New roofSplit-bedroom layoutPrivate bathGenerous primary suiteBright and open layoutSpacious great roomFormal dining room
Wait Until You See This One! This stunning 2-bedroom, 2-bath home offers comfort, convenience, and peace of mind—all wrapped in a setting near golf course and a low-maintenance lifestyle. With a NEW roof (2023), a whole-house generator, and newer stainless steel appliances (2024–2025), this home is truly move-in ...
- 59 days |
- 420 |
- 4 |
Source: Stellar MLS,MLS#: TB8435383 Originating MLS: Suncoast Tampa
Originating MLS: Suncoast Tampa
Travel times
Family Room
Kitchen
Primary Bedroom
Zillow last checked: 8 hours ago
Listing updated: October 12, 2025 at 11:09am
Listing Provided by:
Tony Baroni 866-863-9005,
KELLER WILLIAMS SUBURBAN TAMPA 813-684-9500
Source: Stellar MLS,MLS#: TB8435383 Originating MLS: Suncoast Tampa
Originating MLS: Suncoast Tampa

Facts & features
Interior
Bedrooms & bathrooms
- Bedrooms: 2
- Bathrooms: 2
- Full bathrooms: 2
Rooms
- Room types: Great Room
Primary bedroom
- Features: En Suite Bathroom, Walk-In Closet(s)
- Level: First
- Area: 196 Square Feet
- Dimensions: 14x14
Bedroom 2
- Features: Built-in Closet
- Level: First
- Area: 144 Square Feet
- Dimensions: 12x12
Dinette
- Level: First
- Area: 90 Square Feet
- Dimensions: 10x9
Dining room
- Level: First
- Area: 99 Square Feet
- Dimensions: 11x9
Great room
- Level: First
- Area: 256 Square Feet
- Dimensions: 16x16
Kitchen
- Level: First
- Area: 99 Square Feet
- Dimensions: 9x11
Heating
- Central, Natural Gas
Cooling
- Central Air
Appliances
- Included: Dishwasher, Disposal, Dryer, Gas Water Heater, Microwave, Range, Refrigerator, Washer
- Laundry: Inside, Laundry Closet
Features
- Ceiling Fan(s), Eating Space In Kitchen, High Ceilings, Open Floorplan, Primary Bedroom Main Floor, Vaulted Ceiling(s), Walk-In Closet(s)
- Flooring: Carpet, Ceramic Tile
- Has fireplace: No
Interior area
- Total structure area: 2,105
- Total interior livable area: 1,450 sqft
Video & virtual tour
Property
Parking
- Total spaces: 2
- Parking features: Garage - Attached
- Attached garage spaces: 2
Features
- Levels: One
- Stories: 1
- Patio & porch: Enclosed, Rear Porch
- Exterior features: Sidewalk
- Has view: Yes
- View description: Golf Course
Lot
- Size: 5,444 Square Feet
- Features: Near Golf Course
- Residential vegetation: Mature Landscaping
Details
- Parcel number: 182429670902890
- Zoning: P-D
- Special conditions: None
Construction
Type & style
- Home type: SingleFamily
- Property subtype: Single Family Residence
Materials
- Block, Stucco
- Foundation: Slab
- Roof: Shingle
Condition
- New construction: No
- Year built: 1991
Utilities & green energy
- Sewer: Public Sewer
- Water: Public
- Utilities for property: Electricity Connected, Natural Gas Connected, Public
Community & HOA
Community
- Features: Clubhouse, Deed Restrictions, Fitness Center, Pool, Tennis Court(s)
- Subdivision: PARKVIEW POINTE SEC 02
HOA
- Has HOA: Yes
- Services included: Community Pool, Maintenance Grounds, Recreational Facilities
- HOA fee: $105 monthly
- HOA name: Parkview Pointe
- Pet fee: $0 monthly
Location
- Region: Orlando
Financial & listing details
- Price per square foot: $279/sqft
- Tax assessed value: $323,543
- Annual tax amount: $2,296
- Date on market: 10/8/2025
- Cumulative days on market: 200 days
- Listing terms: Cash,Conventional,FHA,VA Loan
- Ownership: Fee Simple
- Total actual rent: 0
- Electric utility on property: Yes
- Road surface type: Asphalt