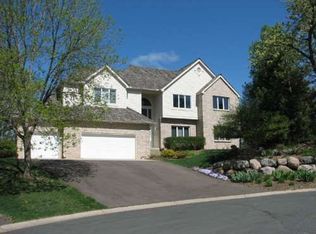Closed
$950,000
11624 Raspberry Hill Rd, Eden Prairie, MN 55344
5beds
5,502sqft
Single Family Residence
Built in 1988
0.37 Acres Lot
$961,500 Zestimate®
$173/sqft
$5,581 Estimated rent
Home value
$961,500
$904,000 - $1.03M
$5,581/mo
Zestimate® history
Loading...
Owner options
Explore your selling options
What's special
Perched above a lush, treed area this spectacular 5bd/5ba home offers something for everyone. The large windows flood the interior w/natural light & offer stunning views of surrounding greenery. The open-concept layout seamlessly connects the living space to dining area & kitchen, creating an ideal setting for small & large groups. The kitchen is a chef's dream, w/high-end appliances, ample counter space, & large island that provides plenty of room for meal preparation & casual dining. Adjacent to the kitchen is a sunlit sunroom, perfect for enjoying morning coffee while taking in the serene views. The home boasts several bedrooms, including a luxurious owner's suite w/a private balcony overlooking treetops. The lower level boasts a dynamite bar, family room, porch, bedroom & bathroom. Updates galore-new paint, carpet, buffed hardwood floors, light fixtures & more. Close to Bryant Lake Park, trails & beach, to hwys 62, 494, 212, & new light rail system. A perfect 10-move-in and ENJOY!
Zillow last checked: 8 hours ago
Listing updated: May 16, 2025 at 10:53pm
Listed by:
Jim Diffley 612-986-6418,
Edina Realty,
Shelley Diffley 612-730-1015
Bought with:
Jonathan D Miller
RE/MAX Results
Source: NorthstarMLS as distributed by MLS GRID,MLS#: 6494565
Facts & features
Interior
Bedrooms & bathrooms
- Bedrooms: 5
- Bathrooms: 5
- Full bathrooms: 2
- 3/4 bathrooms: 2
- 1/2 bathrooms: 1
Bedroom 1
- Level: Upper
- Area: 360 Square Feet
- Dimensions: 15x24
Bedroom 2
- Level: Upper
- Area: 144 Square Feet
- Dimensions: 12x12
Bedroom 3
- Level: Upper
- Area: 143 Square Feet
- Dimensions: 11x13
Bedroom 4
- Level: Upper
- Area: 169 Square Feet
- Dimensions: 13x13
Bedroom 5
- Level: Lower
- Area: 126 Square Feet
- Dimensions: 10.5x12
Other
- Level: Lower
- Area: 375 Square Feet
- Dimensions: 15x25
Dining room
- Level: Main
- Area: 165 Square Feet
- Dimensions: 11x15
Family room
- Level: Lower
- Area: 300 Square Feet
- Dimensions: 15x20
Other
- Level: Main
- Area: 154 Square Feet
- Dimensions: 11x14
Informal dining room
- Level: Main
- Area: 120 Square Feet
- Dimensions: 10x12
Kitchen
- Level: Main
- Area: 240 Square Feet
- Dimensions: 15x16
Laundry
- Level: Main
- Area: 143.75 Square Feet
- Dimensions: 11.5x12.5
Living room
- Level: Main
- Area: 325.5 Square Feet
- Dimensions: 15.5x21
Office
- Level: Main
- Area: 169 Square Feet
- Dimensions: 13x13
Heating
- Baseboard, Forced Air
Cooling
- Central Air
Appliances
- Included: Dishwasher, Disposal, Double Oven, Dryer, Exhaust Fan, Gas Water Heater, Microwave, Range, Refrigerator, Stainless Steel Appliance(s), Wall Oven, Washer
Features
- Central Vacuum
- Basement: Finished,Storage Space,Walk-Out Access
- Number of fireplaces: 3
- Fireplace features: Family Room, Gas, Living Room, Primary Bedroom
Interior area
- Total structure area: 5,502
- Total interior livable area: 5,502 sqft
- Finished area above ground: 3,608
- Finished area below ground: 1,418
Property
Parking
- Total spaces: 3
- Parking features: Attached, Asphalt, Garage Door Opener
- Attached garage spaces: 3
- Has uncovered spaces: Yes
- Details: Garage Dimensions (21x31), Garage Door Height (7), Garage Door Width (16)
Accessibility
- Accessibility features: None
Features
- Levels: Two
- Stories: 2
- Patio & porch: Composite Decking, Deck
- Pool features: None
- Fencing: None
Lot
- Size: 0.37 Acres
- Dimensions: 55 x 144
- Features: Many Trees
Details
- Foundation area: 1894
- Parcel number: 0211622130047
- Zoning description: Residential-Single Family
Construction
Type & style
- Home type: SingleFamily
- Property subtype: Single Family Residence
Materials
- Brick/Stone, Wood Siding
- Roof: Age Over 8 Years
Condition
- Age of Property: 37
- New construction: No
- Year built: 1988
Utilities & green energy
- Electric: Power Company: Xcel Energy
- Gas: Natural Gas
- Sewer: City Sewer/Connected
- Water: City Water/Connected
Community & neighborhood
Location
- Region: Eden Prairie
HOA & financial
HOA
- Has HOA: No
Price history
| Date | Event | Price |
|---|---|---|
| 5/16/2024 | Sold | $950,000$173/sqft |
Source: | ||
| 3/30/2024 | Pending sale | $950,000$173/sqft |
Source: | ||
| 3/19/2024 | Listed for sale | $950,000+79.6%$173/sqft |
Source: | ||
| 5/15/2013 | Sold | $528,970-3.6%$96/sqft |
Source: Public Record Report a problem | ||
| 1/13/2013 | Price change | $549,000-3.5%$100/sqft |
Source: Vflyer Homes #None Report a problem | ||
Public tax history
| Year | Property taxes | Tax assessment |
|---|---|---|
| 2025 | $9,871 +5.8% | $814,800 +3.6% |
| 2024 | $9,331 +1.3% | $786,400 +2% |
| 2023 | $9,208 +16.4% | $771,100 +0.9% |
Find assessor info on the county website
Neighborhood: 55344
Nearby schools
GreatSchools rating
- 2/10Gatewood Elementary SchoolGrades: PK-6Distance: 2.3 mi
- 4/10Hopkins West Junior High SchoolGrades: 6-9Distance: 3.5 mi
- 8/10Hopkins Senior High SchoolGrades: 10-12Distance: 5.1 mi
Get a cash offer in 3 minutes
Find out how much your home could sell for in as little as 3 minutes with a no-obligation cash offer.
Estimated market value$961,500
Get a cash offer in 3 minutes
Find out how much your home could sell for in as little as 3 minutes with a no-obligation cash offer.
Estimated market value
$961,500
