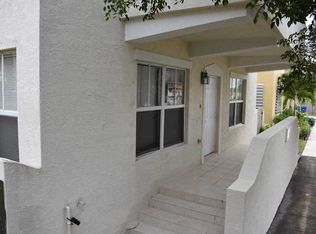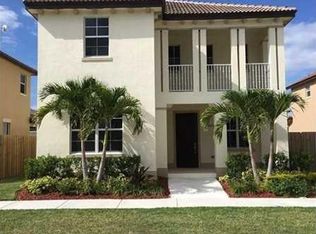Sold for $580,000 on 07/17/24
$580,000
11624 SW 244th Ln, Homestead, FL 33032
4beds
2,667sqft
Single Family Residence
Built in 2010
4,386.49 Square Feet Lot
$564,800 Zestimate®
$217/sqft
$3,461 Estimated rent
Home value
$564,800
$491,000 - $650,000
$3,461/mo
Zestimate® history
Loading...
Owner options
Explore your selling options
What's special
Fall in love with this property!, THIS PROPERTY QUALIFIES FOR A CHASE BANK BUYER'S CREDIT $7,500. Interior designs of a very exquisite warmth, very private in every sense 4 bedrooms 2 and 1/2 bathrooms all remodeled with solid wood cabinets, etc. Double separate garages, interior patios of a special charm (a pool could be installed). Kitchen with top of the Lines appliances, perfect wooden cabinets with special design & amenities which make it a gourmet kitchen. All ceramic floors throughout, comfortable laundry area, spacious living spaces. Balconies on the front and back. It is noteworthy that this house has a unique interior and exterior architectural design, comfortable and functional. In addition to expensive materials in all its remodeling, Amazing elementary school inside community First day to showing Sunday May 5th only by appointment. Bring a qualified client! You are going to fall in love with this property, the owner remodeled it with good materials to live in it for a lifetime, but the seller is being relocated out of the city
Many extras such as: Garage automatic door opening app MyQ (from your phone), Electric switches KASA, (you can control from your phone) AC NEST Google thermostat
Zillow last checked: 8 hours ago
Listing updated: July 19, 2024 at 11:57am
Listed by:
Fadel Brieva 786-234-9393,
Lam International Realty LLC
Bought with:
Juan Reyes, 3425627
Florida Realty of Miami Corp
Source: BeachesMLS ,MLS#: F10436250 Originating MLS: Beaches MLS
Originating MLS: Beaches MLS
Facts & features
Interior
Bedrooms & bathrooms
- Bedrooms: 4
- Bathrooms: 3
- Full bathrooms: 2
- 1/2 bathrooms: 1
- Main level bathrooms: 1
Primary bedroom
- Level: Upper
Bedroom
- Features: Other
Primary bathroom
- Features: Separate Tub & Shower
Dining room
- Features: Eat-in Kitchen, Family/Dining Combination, Other
Heating
- Central
Cooling
- Central Air
Appliances
- Included: Dishwasher, Disposal, Dryer, Electric Range, Electric Water Heater, Ice Maker, Microwave, Refrigerator, Oven, Washer
Features
- First Floor Entry, Kitchen Island, Roman Tub, Split Bedroom, Vaulted Ceiling(s), Walk-In Closet(s)
- Flooring: Ceramic Tile
- Windows: Storm/Security Shutters
Interior area
- Total structure area: 3,164
- Total interior livable area: 2,667 sqft
Property
Parking
- Total spaces: 2
- Parking features: Detached, Driveway, Guest, Other, Garage Door Opener
- Garage spaces: 2
- Has uncovered spaces: Yes
Features
- Levels: Two
- Stories: 2
- Entry location: First Floor Entry
- Patio & porch: Patio
- Exterior features: Lighting, Fruit Trees, Balcony, Room For Pool
- Fencing: Fenced
- Has view: Yes
- View description: Garden, Other
Lot
- Size: 4,386 sqft
- Features: Less Than 1/4 Acre Lot
Details
- Parcel number: 3060190090610
- Zoning: 9400
- Other equipment: Other
Construction
Type & style
- Home type: SingleFamily
- Architectural style: Other
- Property subtype: Single Family Residence
Materials
- Concrete
- Roof: Flat Tile
Condition
- Year built: 2010
Utilities & green energy
- Sewer: Public Sewer
- Water: Public
- Utilities for property: Cable Available
Community & neighborhood
Security
- Security features: Smoke Detector(s)
Community
- Community features: Maintained Community, Street Lights, Underground Utilities
Location
- Region: Homestead
- Subdivision: Summerville Sub
HOA & financial
HOA
- Has HOA: Yes
- HOA fee: $86 monthly
Other
Other facts
- Listing terms: Cash,Conventional,FHA
Price history
| Date | Event | Price |
|---|---|---|
| 7/17/2024 | Sold | $580,000-3.3%$217/sqft |
Source: | ||
| 6/6/2024 | Price change | $599,900-7.7%$225/sqft |
Source: | ||
| 4/24/2024 | Listed for sale | $650,000+128.1%$244/sqft |
Source: | ||
| 5/27/2016 | Sold | $285,000+51.6%$107/sqft |
Source: | ||
| 11/17/2015 | Sold | $188,000+4.5%$70/sqft |
Source: Public Record | ||
Public tax history
| Year | Property taxes | Tax assessment |
|---|---|---|
| 2024 | $6,157 +6% | $270,057 +3% |
| 2023 | $5,810 +0.7% | $262,192 +3% |
| 2022 | $5,771 +6.3% | $254,556 +3% |
Find assessor info on the county website
Neighborhood: Princeton
Nearby schools
GreatSchools rating
- 3/10Coconut Palm K-8 AcademyGrades: PK-8Distance: 0.9 mi
- 3/10Homestead Senior High SchoolGrades: 9-12Distance: 7.9 mi
- 5/10Redland Middle SchoolGrades: 6-8Distance: 4.6 mi
Get a cash offer in 3 minutes
Find out how much your home could sell for in as little as 3 minutes with a no-obligation cash offer.
Estimated market value
$564,800
Get a cash offer in 3 minutes
Find out how much your home could sell for in as little as 3 minutes with a no-obligation cash offer.
Estimated market value
$564,800

