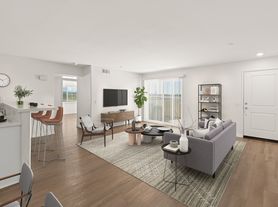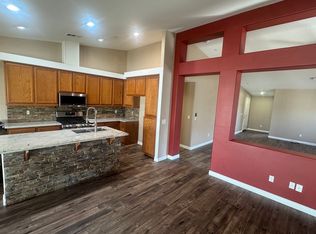Fantastic 4 bedroom 2 bath. Looking to lease? This is perfect for the larger family. This Home shows brand new. Very clean and freshly painted. Interior features an open floor plan with modern conveniences. The kitchen has a small island for extra work space and a food pantry. Sliding door leads out to the patio. Indoor laundry room. 4 spacious bedrooms. Main bedroom with a walk in closet. Vinyl plank flooring in the traffic areas and carpet in the bedrooms. This home is energy efficient with Solar panels. Desert landscaping front and back. Located in a commuter-friendly community close to major highways, shopping and dining.
House for rent
$2,800/mo
11625 Halter St, Victorville, CA 92392
4beds
1,624sqft
Price may not include required fees and charges.
Singlefamily
Available now
Cats, small dogs OK
Central air
In unit laundry
2 Attached garage spaces parking
Central
What's special
Small islandModern conveniencesWalk in closetOpen floor planDesert landscapingVinyl plank flooringCarpet in the bedrooms
- 3 days |
- -- |
- -- |
Travel times
Looking to buy when your lease ends?
Consider a first-time homebuyer savings account designed to grow your down payment with up to a 6% match & a competitive APY.
Facts & features
Interior
Bedrooms & bathrooms
- Bedrooms: 4
- Bathrooms: 2
- Full bathrooms: 2
Heating
- Central
Cooling
- Central Air
Appliances
- Included: Dishwasher, Disposal, Range
- Laundry: In Unit, Laundry Room
Features
- All Bedrooms Down, Open Floorplan, Pantry, Quartz Counters, Walk In Closet
- Flooring: Carpet
Interior area
- Total interior livable area: 1,624 sqft
Property
Parking
- Total spaces: 2
- Parking features: Attached, Covered
- Has attached garage: Yes
- Details: Contact manager
Features
- Stories: 1
- Exterior features: Contact manager
- Has view: Yes
- View description: Contact manager
Details
- Parcel number: 3072351120000
Construction
Type & style
- Home type: SingleFamily
- Property subtype: SingleFamily
Condition
- Year built: 2022
Community & HOA
Location
- Region: Victorville
Financial & listing details
- Lease term: 12 Months
Price history
| Date | Event | Price |
|---|---|---|
| 10/28/2025 | Listed for rent | $2,800$2/sqft |
Source: CRMLS #CV25248627 | ||
| 10/6/2025 | Sold | $469,900$289/sqft |
Source: | ||
| 9/23/2025 | Pending sale | $469,900$289/sqft |
Source: | ||
| 9/5/2025 | Contingent | $469,900$289/sqft |
Source: | ||
| 8/29/2025 | Listed for sale | $469,900$289/sqft |
Source: | ||

