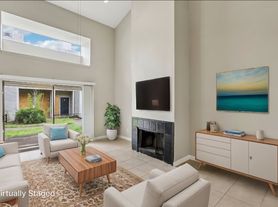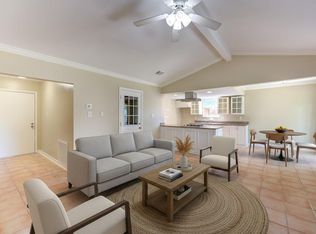3 bedrooms, 2 full baths Brick Home For Lease in 77072! This property features tile flooring throughout, ceiling fans, an open concept layout, and super spacious bedroom with walk-in closets. You can relax by the chimney in the ample living room or step outside to the covered back porch, perfect for enjoying with your loved ones. The spacious kitchen with plenty of cabinets has access to the dining area for easy serving. This property boasts a huge size backyard with mature trees, and 2 car garage and driveway. Fantastic location! Near to Beltway 8, I-59, West park Toll. Close to Hong Kong City Mall, Alief Park, Alief community center, grocery stores, schools, and more. Don't miss out on this marvelous opportunity!
Copyright notice - Data provided by HAR.com 2022 - All information provided should be independently verified.
House for rent
Accepts Zillow applications
$1,775/mo
11626 Sharpview Dr, Houston, TX 77072
3beds
1,653sqft
Price may not include required fees and charges.
Singlefamily
Available now
Cats, dogs OK
Electric, ceiling fan
Electric dryer hookup laundry
2 Attached garage spaces parking
Electric, fireplace
What's special
Ceiling fansRelax by the chimneyOpen concept layoutCovered back porch
- 124 days |
- -- |
- -- |
Zillow last checked: 8 hours ago
Listing updated: December 02, 2025 at 01:35pm
Travel times
Facts & features
Interior
Bedrooms & bathrooms
- Bedrooms: 3
- Bathrooms: 2
- Full bathrooms: 2
Heating
- Electric, Fireplace
Cooling
- Electric, Ceiling Fan
Appliances
- Included: Oven, Stove
- Laundry: Electric Dryer Hookup, Gas Dryer Hookup, Hookups, Washer Hookup
Features
- All Bedrooms Down, Ceiling Fan(s), Primary Bed - 1st Floor, Walk-In Closet(s)
- Flooring: Tile
- Has fireplace: Yes
Interior area
- Total interior livable area: 1,653 sqft
Property
Parking
- Total spaces: 2
- Parking features: Attached, Covered
- Has attached garage: Yes
- Details: Contact manager
Features
- Stories: 1
- Exterior features: 1 Living Area, Additional Parking, All Bedrooms Down, Architecture Style: Traditional, Attached, Electric Dryer Hookup, Formal Dining, Formal Living, Gas, Gas Dryer Hookup, Heating: Electric, Living Area - 1st Floor, Lot Features: Subdivided, Primary Bed - 1st Floor, Subdivided, Utility Room, Walk-In Closet(s), Washer Hookup
Details
- Parcel number: 0986150000031
Construction
Type & style
- Home type: SingleFamily
- Property subtype: SingleFamily
Condition
- Year built: 1967
Community & HOA
Location
- Region: Houston
Financial & listing details
- Lease term: Long Term,12 Months
Price history
| Date | Event | Price |
|---|---|---|
| 11/8/2025 | Price change | $1,775-1.4%$1/sqft |
Source: | ||
| 10/17/2025 | Price change | $1,800-2.7%$1/sqft |
Source: | ||
| 9/19/2025 | Price change | $1,850-2.6%$1/sqft |
Source: | ||
| 9/10/2025 | Price change | $1,900-2.6%$1/sqft |
Source: | ||
| 8/26/2025 | Price change | $1,950-2.5%$1/sqft |
Source: | ||
Neighborhood: Alief
Nearby schools
GreatSchools rating
- 4/10Martin Elementary SchoolGrades: PK-4Distance: 0.5 mi
- 4/10Killough Middle SchoolGrades: 7-8Distance: 2 mi
- 2/10Hastings High SchoolGrades: 9-12Distance: 1 mi

