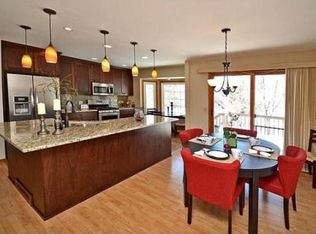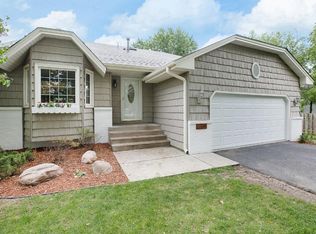Closed
$381,000
11627 Quebec Ave N, Champlin, MN 55316
5beds
2,200sqft
Single Family Residence
Built in 1988
10,454.4 Square Feet Lot
$398,900 Zestimate®
$173/sqft
$2,789 Estimated rent
Home value
$398,900
$379,000 - $419,000
$2,789/mo
Zestimate® history
Loading...
Owner options
Explore your selling options
What's special
This beautiful 5 BR/2 Bath home has been updated and maintained by its original owners and boasts the following features: 3 BR's up & 2 huge BR's in lower level (all BR's have great closets) - Kitchen: Cambria Quartz countertops, glass tile backsplash, refinished cabinets, newer lights & newer LVP flooring (in the Dining area too). Main bath up: Newer ceiling, tile, light & mirror and a resurfaced tub. Huge lower level Family Room, the 3/4 Bath was redone last year. New water heater in 2021. This home has a high efficiency furnace, vinyl siding, a comfortable front porch and a large maintenance free deck that has stairs down to the amazing back yard. An 8 zone underground sprinkler system helps keep the yard looking great. The 8x8 storage shed is a fantastic addition to the large and insulated garage (Note: the garage has a work area...and the bench can stay as well as a steel garage door). You will be impressed with this home as soon as you drive up to it. Schedule a showing & see!
Zillow last checked: 8 hours ago
Listing updated: May 06, 2025 at 01:35am
Listed by:
Mark L Thurston 612-232-7895,
Luke Team Real Estate
Bought with:
Susan Yang Vicente
Keller Williams Classic Rlty NW
Source: NorthstarMLS as distributed by MLS GRID,MLS#: 6394927
Facts & features
Interior
Bedrooms & bathrooms
- Bedrooms: 5
- Bathrooms: 2
- Full bathrooms: 1
- 3/4 bathrooms: 1
Bedroom 1
- Level: Upper
- Area: 154 Square Feet
- Dimensions: 14x11
Bedroom 2
- Level: Upper
- Area: 110 Square Feet
- Dimensions: 11x10
Bedroom 3
- Level: Upper
- Area: 100 Square Feet
- Dimensions: 10x10
Bedroom 4
- Level: Lower
- Area: 126 Square Feet
- Dimensions: 14x9
Bedroom 5
- Level: Lower
- Area: 120 Square Feet
- Dimensions: 12x10
Deck
- Level: Upper
- Area: 180 Square Feet
- Dimensions: 18x10
Dining room
- Level: Upper
- Area: 100 Square Feet
- Dimensions: 10x10
Family room
- Level: Lower
- Area: 374 Square Feet
- Dimensions: 22x17
Foyer
- Level: Main
- Area: 48 Square Feet
- Dimensions: 8x6
Kitchen
- Level: Upper
- Area: 100 Square Feet
- Dimensions: 10x10
Living room
- Level: Upper
- Area: 216 Square Feet
- Dimensions: 18x12
Porch
- Level: Main
- Area: 120 Square Feet
- Dimensions: 15x8
Heating
- Forced Air
Cooling
- Central Air
Appliances
- Included: Dishwasher, Dryer, Exhaust Fan, Gas Water Heater, Microwave, Range, Refrigerator, Washer, Water Softener Owned
Features
- Basement: Block,Daylight,Drain Tiled,Egress Window(s),Finished,Full
Interior area
- Total structure area: 2,200
- Total interior livable area: 2,200 sqft
- Finished area above ground: 1,125
- Finished area below ground: 895
Property
Parking
- Total spaces: 2
- Parking features: Attached, Insulated Garage
- Attached garage spaces: 2
- Details: Garage Dimensions (20x20)
Accessibility
- Accessibility features: None
Features
- Levels: Multi/Split
- Pool features: None
- Fencing: None
Lot
- Size: 10,454 sqft
- Dimensions: 84 x 131 x 85 x 120
- Features: Wooded
Details
- Foundation area: 1075
- Parcel number: 3212021220026
- Zoning description: Residential-Single Family
Construction
Type & style
- Home type: SingleFamily
- Property subtype: Single Family Residence
Materials
- Vinyl Siding
- Roof: Age Over 8 Years,Asphalt
Condition
- Age of Property: 37
- New construction: No
- Year built: 1988
Utilities & green energy
- Electric: Circuit Breakers
- Gas: Natural Gas
- Sewer: City Sewer/Connected
- Water: City Water/Connected
- Utilities for property: Underground Utilities
Community & neighborhood
Location
- Region: Champlin
- Subdivision: Champlin Estates
HOA & financial
HOA
- Has HOA: No
Other
Other facts
- Road surface type: Paved
Price history
| Date | Event | Price |
|---|---|---|
| 8/25/2023 | Sold | $381,000+5.8%$173/sqft |
Source: | ||
| 7/6/2023 | Pending sale | $360,000$164/sqft |
Source: | ||
| 6/30/2023 | Listed for sale | $360,000$164/sqft |
Source: | ||
Public tax history
| Year | Property taxes | Tax assessment |
|---|---|---|
| 2025 | $4,237 +4.5% | $355,200 -2.8% |
| 2024 | $4,055 +10% | $365,400 +2.1% |
| 2023 | $3,688 +6.5% | $358,000 +7.8% |
Find assessor info on the county website
Neighborhood: 55316
Nearby schools
GreatSchools rating
- 8/10Oxbow Creek Elementary SchoolGrades: K-5Distance: 1.1 mi
- 7/10Jackson Middle SchoolGrades: 6-8Distance: 1.5 mi
- 7/10Champlin Park Senior High SchoolGrades: 9-12Distance: 1.5 mi
Get a cash offer in 3 minutes
Find out how much your home could sell for in as little as 3 minutes with a no-obligation cash offer.
Estimated market value
$398,900
Get a cash offer in 3 minutes
Find out how much your home could sell for in as little as 3 minutes with a no-obligation cash offer.
Estimated market value
$398,900

