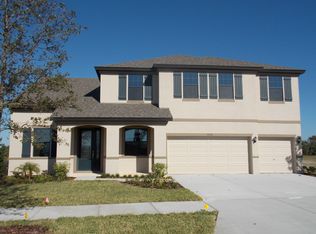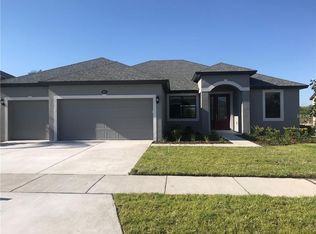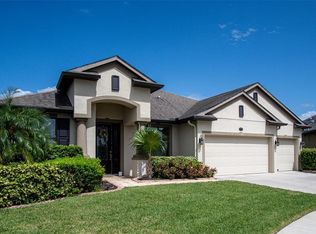Completed Pool Home! The Jensen is an open and beautifully designed one story home. In terms of entertaining, this home allows you to have the best of both worlds. For the times when you prefer a formal setting, you can take advantage of the large formal dining area. If you prefer an informal gathering, you will absolutely love the Gourmet Kitchen, nook, and family room combination. In addition to the nook area, you will have an over-sized kitchen island, where your family or friends can gather and socialize. You will agree that this home is just perfect for entertaining. This Jensen home offers 4 bedrooms, a study, and 3 bathrooms. Immediately you will notice that the placement of the bedrooms affords everyone their own space and privacy. The luxury of a 3 car garage is an added bonus. Each day you can enjoy your morning coffee or your dinner in tranquility, on the generously sized covered lanai. Come and see this beautiful Jensen home, you will be glad you did!
This property is off market, which means it's not currently listed for sale or rent on Zillow. This may be different from what's available on other websites or public sources.


