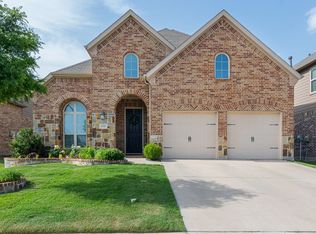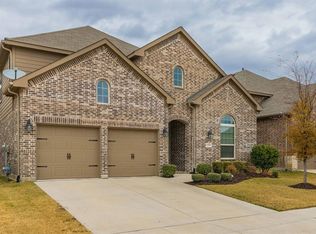Sold on 06/03/25
Price Unknown
11628 Twining Branch Cir, Haslet, TX 76052
5beds
3,400sqft
Single Family Residence
Built in 2014
7,230.96 Square Feet Lot
$500,300 Zestimate®
$--/sqft
$3,763 Estimated rent
Home value
$500,300
$465,000 - $540,000
$3,763/mo
Zestimate® history
Loading...
Owner options
Explore your selling options
What's special
This fully-renovated property offers 3,400 square feet of living space and a brand new roof (Nov 2024). With five spacious bedrooms, three full bathrooms and one half bathroom, this home provides great space and an ideal layout. The primary bedroom on the first floor is complete with an en suite bath including a separate shower and tub as well as a walk in closet. Upstairs you will find a large living room and downstairs there are two dedicated office spaces that you could use for a nursery, butler pantry, or whatever your family may need.
The highlight of this property is the custom pool and spa, complete with a waterfall and grotto, creating a private oasis in your own backyard. Whether you're hosting a summer barbecue or enjoying a quiet evening under the stars, this outdoor space is sure to impress.
Zillow last checked: 8 hours ago
Listing updated: June 19, 2025 at 07:42pm
Listed by:
Rachael Smith 0657985 432-413-6370,
Compass RE Texas, LLC 469-210-8288
Bought with:
Adrienne Yeaman
Real Estate Station LLC
Source: NTREIS,MLS#: 20788418
Facts & features
Interior
Bedrooms & bathrooms
- Bedrooms: 5
- Bathrooms: 4
- Full bathrooms: 3
- 1/2 bathrooms: 1
Primary bedroom
- Features: Dual Sinks, Garden Tub/Roman Tub, Separate Shower, Walk-In Closet(s)
- Level: First
- Dimensions: 14 x 16
Living room
- Level: First
- Dimensions: 16 x 20
Living room
- Level: First
- Dimensions: 15 x 15
Heating
- Electric
Cooling
- Electric
Appliances
- Included: Dishwasher, Electric Cooktop, Electric Oven, Disposal, Microwave
- Laundry: Laundry in Utility Room
Features
- Built-in Features, Decorative/Designer Lighting Fixtures, Eat-in Kitchen, Granite Counters, High Speed Internet, Open Floorplan, Cable TV, Walk-In Closet(s)
- Flooring: Carpet, Luxury Vinyl Plank
- Windows: Window Coverings
- Has basement: No
- Number of fireplaces: 1
- Fireplace features: Gas, Living Room
Interior area
- Total interior livable area: 3,400 sqft
Property
Parking
- Total spaces: 2
- Parking features: Concrete, Door-Multi, Garage, Inside Entrance
- Attached garage spaces: 2
Features
- Levels: Two
- Stories: 2
- Patio & porch: Rear Porch, Patio, Covered
- Exterior features: Private Yard
- Pool features: In Ground, Pool, Pool/Spa Combo, Waterfall, Water Feature
- Fencing: Back Yard,Full,Wood
Lot
- Size: 7,230 sqft
- Features: Landscaped
Details
- Parcel number: 41727223
Construction
Type & style
- Home type: SingleFamily
- Architectural style: Detached
- Property subtype: Single Family Residence
Materials
- Brick
- Foundation: Slab
- Roof: Composition,Shingle
Condition
- Year built: 2014
Utilities & green energy
- Sewer: Public Sewer
- Water: Public
- Utilities for property: Sewer Available, Water Available, Cable Available
Green energy
- Energy efficient items: Appliances, Windows
Community & neighborhood
Community
- Community features: Curbs
Location
- Region: Haslet
- Subdivision: Willow Ridge Estates
HOA & financial
HOA
- Has HOA: Yes
- HOA fee: $396 annually
- Services included: Maintenance Grounds
- Association name: Willow Ridge
- Association phone: 877-378-2388
Other
Other facts
- Listing terms: Cash,Conventional,1031 Exchange,VA Loan
Price history
| Date | Event | Price |
|---|---|---|
| 6/3/2025 | Sold | -- |
Source: NTREIS #20788418 | ||
| 4/28/2025 | Pending sale | $499,900$147/sqft |
Source: NTREIS #20788418 | ||
| 4/27/2025 | Contingent | $499,900$147/sqft |
Source: NTREIS #20788418 | ||
| 4/21/2025 | Price change | $499,900-2%$147/sqft |
Source: NTREIS #20788418 | ||
| 4/17/2025 | Price change | $509,900-3.8%$150/sqft |
Source: NTREIS #20788418 | ||
Public tax history
| Year | Property taxes | Tax assessment |
|---|---|---|
| 2024 | $4,968 +2.9% | $525,637 -3.4% |
| 2023 | $4,829 -4.3% | $543,927 +19.3% |
| 2022 | $5,047 +8% | $455,883 +14.1% |
Find assessor info on the county website
Neighborhood: 76052
Nearby schools
GreatSchools rating
- 7/10Carl E Schluter Elementary SchoolGrades: PK-5Distance: 0.4 mi
- 6/10Leo Adams MiddleGrades: 6-8Distance: 0.3 mi
- 7/10V R Eaton High SchoolGrades: 9-12Distance: 0.5 mi
Schools provided by the listing agent
- Elementary: Carl E. Schluter
- Middle: Leo Adams
- High: Eaton
- District: Northwest ISD
Source: NTREIS. This data may not be complete. We recommend contacting the local school district to confirm school assignments for this home.
Get a cash offer in 3 minutes
Find out how much your home could sell for in as little as 3 minutes with a no-obligation cash offer.
Estimated market value
$500,300
Get a cash offer in 3 minutes
Find out how much your home could sell for in as little as 3 minutes with a no-obligation cash offer.
Estimated market value
$500,300

