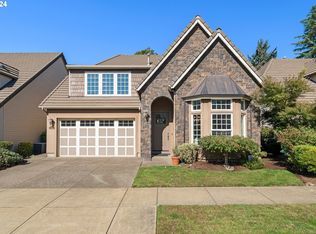Sold for $750,000
Listed by:
ERICKA FOWLER 541-852-5471,
Town & Country Realty
Bought with: Non-Member Sale
$750,000
1163 Cedar Ridge Dr, Eugene, OR 97401
3beds
2,953sqft
Single Family Residence
Built in 2006
6,098 Square Feet Lot
$750,100 Zestimate®
$254/sqft
$3,282 Estimated rent
Home value
$750,100
$705,000 - $795,000
$3,282/mo
Zestimate® history
Loading...
Owner options
Explore your selling options
What's special
Updated and modern living in a premier 2006 enclave Built by Jim Walters. Welcome to 1163 Cedar Ridge Drive, ideally situated on a quiet street, adjacent to Delta Ponds, and surrounded by other meticulously maintained and timeless Craftsman-style homes. This thoughtfully updated residence offers generous space, quality construction, and modern convenience throughout.
Zillow last checked: 8 hours ago
Listing updated: January 20, 2026 at 10:05am
Listed by:
ERICKA FOWLER 541-852-5471,
Town & Country Realty
Bought with:
NOM NON-MEMBER SALE
Non-Member Sale
Source: WVMLS,MLS#: 835726
Facts & features
Interior
Bedrooms & bathrooms
- Bedrooms: 3
- Bathrooms: 3
- Full bathrooms: 2
- 1/2 bathrooms: 1
Primary bedroom
- Level: Main
- Area: 270
- Dimensions: 15 x 18
Bedroom 2
- Level: Upper
- Area: 143
- Dimensions: 11 x 13
Bedroom 3
- Level: Upper
- Area: 165
- Dimensions: 11 x 15
Bedroom 4
- Level: Main
Dining room
- Features: Formal
- Level: Main
- Area: 143
- Dimensions: 11 x 13
Family room
- Level: Main
- Area: 272
- Dimensions: 16 x 17
Kitchen
- Level: Main
- Area: 204
- Dimensions: 12 x 17
Living room
- Level: Main
- Area: 255
- Dimensions: 15 x 17
Heating
- Forced Air
Cooling
- Central Air
Appliances
- Included: Dishwasher, Disposal, Built-In Range, Gas Range, Gas Water Heater
- Laundry: Main Level
Features
- Breakfast Room/Nook, Rec Room
- Flooring: Carpet, Tile, Wood
- Has fireplace: Yes
- Fireplace features: Gas, Living Room
Interior area
- Total structure area: 2,953
- Total interior livable area: 2,953 sqft
Property
Parking
- Total spaces: 2
- Parking features: Attached
- Attached garage spaces: 2
Features
- Levels: Two
- Stories: 2
- Patio & porch: Covered Patio, Patio
- Exterior features: Beige, Red
- Fencing: Fenced
Lot
- Size: 6,098 sqft
Details
- Parcel number: 1732641
- Zoning: R1
Construction
Type & style
- Home type: SingleFamily
- Property subtype: Single Family Residence
Materials
- Composite, Wood Siding, T111
- Roof: Tile
Condition
- New construction: No
- Year built: 2006
Utilities & green energy
- Electric: 1/Main
- Sewer: Public Sewer
- Water: Public
Community & neighborhood
Security
- Security features: Security System Owned
Location
- Region: Eugene
Other
Other facts
- Listing agreement: Exclusive Right To Sell
- Price range: $750K - $750K
- Listing terms: Cash,Conventional,VA Loan,FHA
Price history
| Date | Event | Price |
|---|---|---|
| 1/16/2026 | Sold | $750,000-3.7%$254/sqft |
Source: | ||
| 1/5/2026 | Pending sale | $779,000$264/sqft |
Source: | ||
| 12/18/2025 | Contingent | $779,000$264/sqft |
Source: | ||
| 12/18/2025 | Pending sale | $779,000$264/sqft |
Source: | ||
| 11/28/2025 | Listed for sale | $779,000+64.9%$264/sqft |
Source: | ||
Public tax history
| Year | Property taxes | Tax assessment |
|---|---|---|
| 2025 | $9,058 +1.3% | $464,874 +3% |
| 2024 | $8,945 +2.6% | $451,334 +3% |
| 2023 | $8,717 +4% | $438,189 +3% |
Find assessor info on the county website
Neighborhood: Cal Young
Nearby schools
GreatSchools rating
- 5/10Willagillespie Elementary SchoolGrades: K-5Distance: 1.2 mi
- 5/10Cal Young Middle SchoolGrades: 6-8Distance: 0.9 mi
- 6/10Sheldon High SchoolGrades: 9-12Distance: 1.2 mi
Schools provided by the listing agent
- Elementary: Willagillespie
- Middle: Cal Young
- High: Sheldon
Source: WVMLS. This data may not be complete. We recommend contacting the local school district to confirm school assignments for this home.
Get pre-qualified for a loan
At Zillow Home Loans, we can pre-qualify you in as little as 5 minutes with no impact to your credit score.An equal housing lender. NMLS #10287.
Sell for more on Zillow
Get a Zillow Showcase℠ listing at no additional cost and you could sell for .
$750,100
2% more+$15,002
With Zillow Showcase(estimated)$765,102
