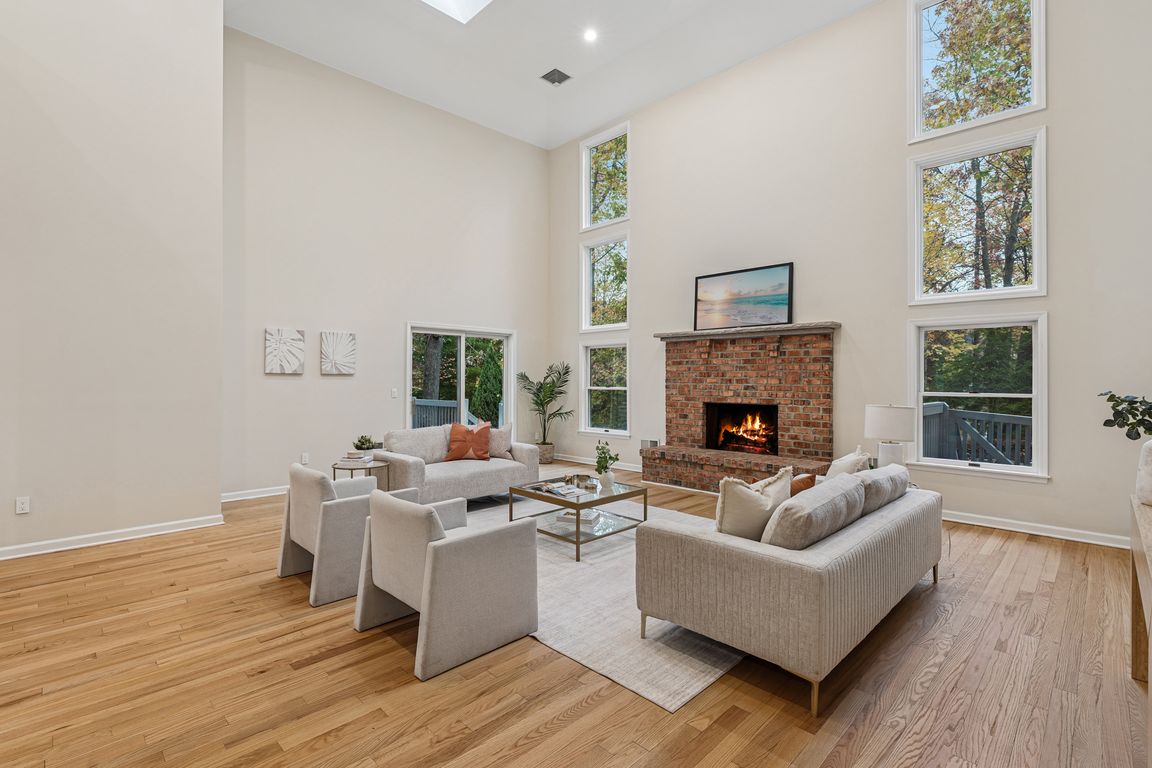Open: Sun 1pm-3pm

Active
$2,599,999
6beds
--sqft
1163 Lawrence Ave, Westfield Town, NJ 07090
6beds
--sqft
Single family residence
Built in 1998
0.70 Acres
3 Attached garage spaces
What's special
Soaring ceilingsPrivate guest wingHardwood floorsAbundant natural lightAbundant cabinetryPrimary suiteSpa-like bath
One of a kind! Nestled on prestigious Lawrence Ave on a private cul-de-sac and fully renovated in 2025, this distinguished 6 bedroom, 4.5 bath home blends scale, privacy, and modern elegance, A grand two-story foyer with dual staircases introduces the main living spaces which leads to the expansive family room featuring ...
- 22 days |
- 2,816 |
- 96 |
Source: GSMLS,MLS#: 3997247
Travel times
Family Room
Kitchen
Primary Bedroom
Zillow last checked: 23 hours ago
Listing updated: November 13, 2025 at 01:52pm
Listed by:
Michelle Pais 908-868-6581,
Signature Realty Nj
Source: GSMLS,MLS#: 3997247
Facts & features
Interior
Bedrooms & bathrooms
- Bedrooms: 6
- Bathrooms: 5
- Full bathrooms: 4
- 1/2 bathrooms: 1
Primary bedroom
- Description: 1st Floor, Full Bath, Sitting Room, Walk-In Closet
Bedroom 1
- Level: First
- Area: 315
- Dimensions: 15 x 21
Bedroom 2
- Level: First
- Area: 255
- Dimensions: 17 x 15
Bedroom 3
- Level: Second
- Area: 225
- Dimensions: 15 x 15
Bedroom 4
- Level: Second
- Area: 195
- Dimensions: 15 x 13
Bedroom 5
- Area: 240
- Dimensions: 16 x 15
Primary bathroom
- Features: Stall Shower
Dining room
- Features: Formal Dining Room
- Level: First
- Area: 304
- Dimensions: 16 x 19
Family room
- Level: First
- Area: 667
- Dimensions: 23 x 29
Kitchen
- Features: Kitchen Island, Eat-in Kitchen
- Level: First
- Area: 608
- Dimensions: 32 x 19
Living room
- Level: First
- Area: 255
- Dimensions: 15 x 17
Basement
- Features: GarEnter, MudRoom
Heating
- Natural Gas
Cooling
- 3 Units, Central Air
Appliances
- Included: Carbon Monoxide Detector, Dishwasher, Disposal, Dryer, Kitchen Exhaust Fan, Microwave, Range/Oven-Gas, Refrigerator, Trash Compactor, Wall Oven(s) - Electric, Washer, Gas Water Heater
Features
- Cathedral Ceiling(s), High Ceilings, Walk-In Closet(s), Bedroom, Solarium, In-Law Floorplan
- Flooring: Tile, Wood
- Windows: Skylight(s)
- Basement: Yes,Unfinished
- Number of fireplaces: 3
- Fireplace features: Family Room, Kitchen, Living Room
Property
Parking
- Total spaces: 3
- Parking features: 2 Car Width, Asphalt, Attached Garage
- Attached garage spaces: 3
Features
- Patio & porch: Deck, Patio
Lot
- Size: 0.7 Acres
- Dimensions: 30,907 SQ FT
- Features: Cul-De-Sac
Details
- Parcel number: 2920003030000000060002
Construction
Type & style
- Home type: SingleFamily
- Architectural style: Colonial,Custom Home
- Property subtype: Single Family Residence
Materials
- Brick, Vinyl Siding
- Roof: Asphalt Shingle
Condition
- Year built: 1998
- Major remodel year: 2025
Utilities & green energy
- Gas: Gas-Natural
- Sewer: Public Sewer
- Water: Public
- Utilities for property: Electricity Connected, Natural Gas Connected, Cable Available, Garbage Extra Charge
Community & HOA
Community
- Security: Carbon Monoxide Detector(s), Security System, Smoke Detector(s), Carbon Monoxide Detector
Location
- Region: Westfield
Financial & listing details
- Tax assessed value: $1,582,600
- Annual tax amount: $35,640
- Date on market: 11/11/2025
- Ownership type: Fee Simple
- Electric utility on property: Yes