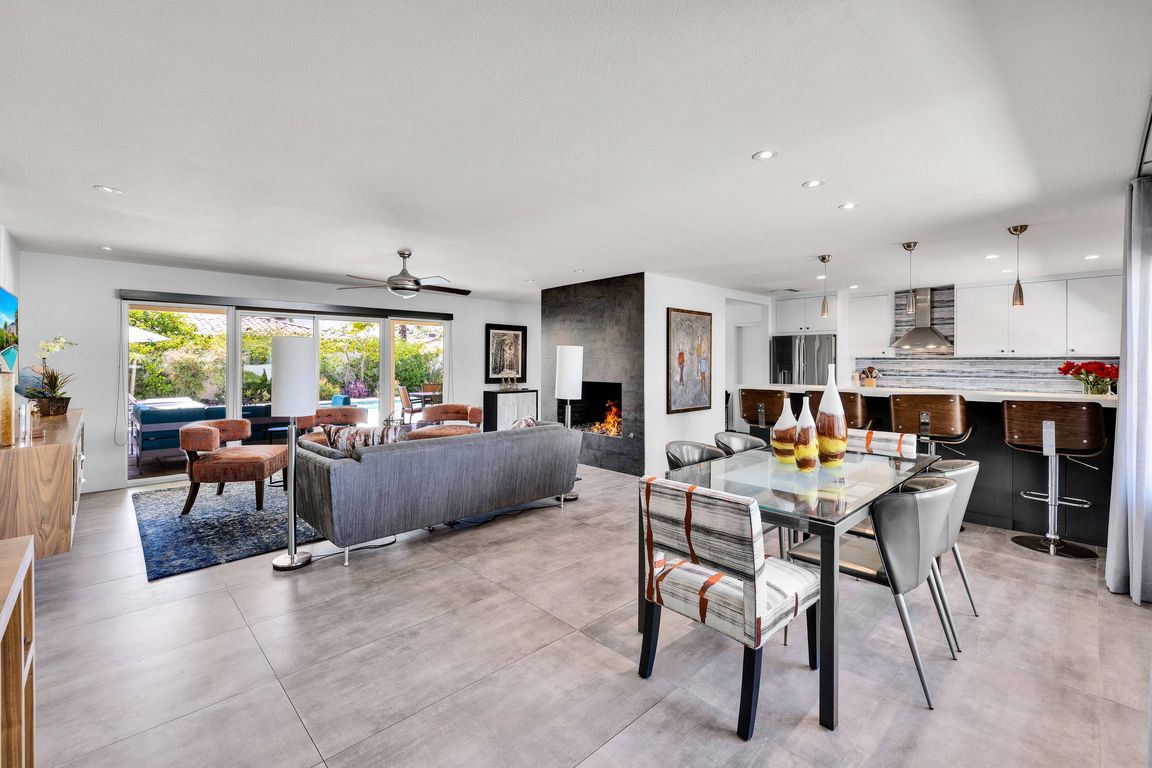
For salePrice cut: $36K (11/14)
$1,249,000
2beds
1,630sqft
1163 Pasatiempo Rd, Palm Springs, CA 92262
2beds
1,630sqft
Residential, single family residence
Built in 1956
10,018 sqft
2 Attached garage spaces
$766 price/sqft
What's special
Mountain viewsElevated spaFlex spaceSleek custom cabinetryPrivate resort-style backyardPorcelain tile floorsGenerous walk-in closet
Your Palm Springs Dream Retreat in Movie Colony East: Tucked away in one of Palm Springs' most iconic and sought-after neighborhoods, Movie Colony East, this desert hideaway blends timeless charm with modern updates, creating the perfect escape for full-time living or weekend getaways. Set on an expansive 10,000+ sq. ...
- 54 days |
- 537 |
- 21 |
Source: CLAW,MLS#: 25537033PS
Travel times
Living Room
Kitchen
Primary Bedroom
Zillow last checked: 8 hours ago
Listing updated: November 14, 2025 at 03:21am
Listed by:
James Campbell DRE # 02010607 310-339-9909,
Bennion Deville Homes 760-459-0057
Source: CLAW,MLS#: 25537033PS
Facts & features
Interior
Bedrooms & bathrooms
- Bedrooms: 2
- Bathrooms: 2
- 3/4 bathrooms: 2
Rooms
- Room types: Breakfast Bar, Dining Room, Living Room, Patio Covered, Walk-In Closet
Bedroom
- Features: Walk-In Closet(s)
Bathroom
- Features: Remodeled, Shower Stall
Kitchen
- Features: Remodeled
Heating
- Forced Air
Cooling
- Central Air, Ceiling Fan(s), Air Conditioning
Appliances
- Included: Built-In Gas, Microwave, Range Hood, Gas Oven, Dishwasher, Dryer, Disposal, Exhaust Fan, Ice Maker, Water Line to Refrigerator, Washer, Refrigerator, Range/Oven, Gas Water Heater
- Laundry: In Garage, Gas Dryer Hookup
Features
- Open Floorplan, Dry Bar, Ceiling Fan(s), Breakfast Counter / Bar, Dining Area
- Flooring: Porcelain, Travertine
- Doors: Sliding Doors
- Windows: Double Pane Windows
- Number of fireplaces: 1
- Fireplace features: Living Room
Interior area
- Total structure area: 1,630
- Total interior livable area: 1,630 sqft
Property
Parking
- Total spaces: 4
- Parking features: Garage - 2 Car, Garage Is Attached
- Attached garage spaces: 2
- Uncovered spaces: 2
Features
- Levels: One
- Stories: 1
- Entry location: Ground Level - no steps
- Patio & porch: Covered
- Has private pool: Yes
- Pool features: In Ground, Heated, Gas Heat, Private
- Has spa: Yes
- Spa features: Above Ground, Heated with Gas, Private
- Fencing: Wood,Block
- Has view: Yes
- View description: Pool, Mountain(s)
- Has water view: Yes
Lot
- Size: 10,018.8 Square Feet
Details
- Additional structures: None
- Parcel number: 507133008
- Zoning: R1C
- Special conditions: Standard
Construction
Type & style
- Home type: SingleFamily
- Architectural style: Ranch
- Property subtype: Residential, Single Family Residence
Materials
- Roof: Composition,Shingle
Condition
- Updated/Remodeled
- Year built: 1956
Utilities & green energy
- Sewer: In Connected and Paid
- Water: Public
Green energy
- Energy generation: Solar
Community & HOA
Community
- Security: Carbon Monoxide Detector(s), Smoke Detector(s)
HOA
- Has HOA: No
Location
- Region: Palm Springs
Financial & listing details
- Price per square foot: $766/sqft
- Tax assessed value: $493,235
- Annual tax amount: $5,990
- Date on market: 10/1/2025
- Inclusions: 22 Owned Solar Panels (Hot Purple Energy) - 2018