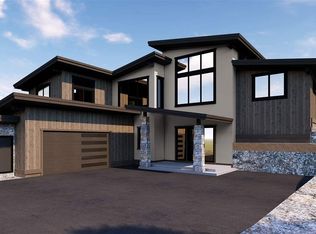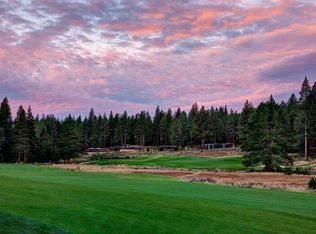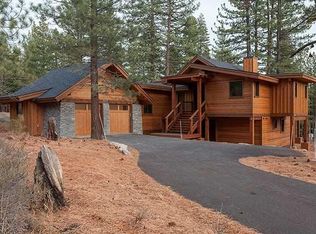Sold for $2,950,000 on 11/20/25
$2,950,000
11630 Bottcher Loop, Truckee, CA 96161
4beds
3,157sqft
Single Family Residence
Built in 2025
-- sqft lot
$2,950,300 Zestimate®
$934/sqft
$8,032 Estimated rent
Home value
$2,950,300
$2.74M - $3.19M
$8,032/mo
Zestimate® history
Loading...
Owner options
Explore your selling options
What's special
Modern Mountain Poise in Gray’s Crossing Tucked quietly against open space in the heart of Gray’s Crossing, this newly built mountain modern home brings together architectural steel, organic textures, and expansive glass to create a living experience that is both bold and effortlessly serene. A sculptural three-sided fireplace defines the main living level, separating the great room and dining area while preserving sightlines and natural flow. Wide-plank hardwood flooring, minimalist trim details, and custom steel accents lend a refined industrial edge, balanced by the warmth of natural light and forest views. The chef’s kitchen is equally artful and practical—outfitted with premium appliances, sleek cabinetry, and refined stone surfaces. A walk-in butler’s pantry with wine refrigeration adds functional elegance, while a dramatic glass-front wine display transforms storage into a design centerpiece. Three of the four bedrooms are en suite, each offering a private retreat with spa-like baths and tailored finishes. The primary suite features its own fireplace and a five-piece bath designed for relaxation, pairing freestanding soaking tub, glass shower, and dual vanities with clean architectural lines. Upstairs, a flexible loft space and dedicated bunk room extend the home’s versatility—ideal for media, office, or overflow guests. Seamless indoor-outdoor living defines the home’s connection to its setting. Large sliders open to expansive paver patios and a covered outdoor dining area designed for year-round enjoyment. A private nook at the rear of the property provides the perfect, sheltered location for a hot tub—surrounded by pines and evening quiet. The oversized garage offers tall doors and deep bays suitable for Sprinter-type vans and adventure vehicles, with generous storage for gear. The home is thoughtfully pre-wired for solar, generator, and air-conditioning, providing the infrastructure for sustainable comfort in every season. Every detail—from the Lutron lighting system and custom steel staircase to the natural palette of wood, glass, and stone—was curated to reflect the best of contemporary mountain design. At 11630 Bottcher Loop, form and function meet in perfect equilibrium: a home that lives as beautifully as it looks, embracing the forested calm of Truckee’s Gray’s Crossing while offering a striking expression of modern alpine architecture. At 11630 Bottcher Loop, modern architecture meets timeless Tahoe calm—a rare blend of form, function, and forest tranquility.
Zillow last checked: 8 hours ago
Listing updated: November 20, 2025 at 02:18pm
Listed by:
David L Gove 530-575-8737,
Coldwell Banker Realty
Bought with:
Katariina Nousiainen, DRE #01077572
Carr Long Real Estate
Source: TSMLS,MLS#: 20252368
Facts & features
Interior
Bedrooms & bathrooms
- Bedrooms: 4
- Bathrooms: 5
- Full bathrooms: 4
- 1/2 bathrooms: 1
Heating
- Natural Gas
Appliances
- Included: Range, Oven, Microwave, Disposal, Dishwasher, Refrigerator
- Laundry: Laundry Room
Features
- Pantry, High Ceilings, Loft, Great Room
- Flooring: Mixed
- Has fireplace: Yes
- Fireplace features: Fireplace: Living Room, Master Bedroom, Gas Fireplace
Interior area
- Total structure area: 3,157
- Total interior livable area: 3,157 sqft
Property
Parking
- Total spaces: 2
- Parking features: Attached, Two
- Attached garage spaces: 2
Features
- Levels: Two
- Stories: 2
- Has view: Yes
- View description: Filtered, Mountain(s)
Lot
- Features: Street
- Topography: Upslope
Details
- Parcel number: 019840017000
- Special conditions: Standard
Construction
Type & style
- Home type: SingleFamily
- Architectural style: Modern
- Property subtype: Single Family Residence
Materials
- Frame
- Foundation: Concrete Perimeter
- Roof: Composition,Metal
Condition
- New Construction
- New construction: Yes
- Year built: 2025
Utilities & green energy
- Sewer: Utility District
- Water: Utility District
- Utilities for property: Natural Gas Available
Community & neighborhood
Location
- Region: Truckee
- Subdivision: Truckee
Other
Other facts
- Listing agreement: EXCLUSIVE RIGHT
Price history
| Date | Event | Price |
|---|---|---|
| 11/20/2025 | Sold | $2,950,000-1.6%$934/sqft |
Source: | ||
| 11/7/2025 | Pending sale | $2,999,150$950/sqft |
Source: | ||
| 10/23/2025 | Listed for sale | $2,999,1500%$950/sqft |
Source: | ||
| 9/3/2025 | Listing removed | $3,000,000$950/sqft |
Source: | ||
| 8/30/2025 | Listed for sale | $3,000,000$950/sqft |
Source: | ||
Public tax history
| Year | Property taxes | Tax assessment |
|---|---|---|
| 2025 | $19,764 +90.2% | $1,242,170 +186.5% |
| 2024 | $10,393 +2.2% | $433,500 +4.7% |
| 2023 | $10,173 +42.9% | $414,000 +196.3% |
Find assessor info on the county website
Neighborhood: 96161
Nearby schools
GreatSchools rating
- 7/10Glenshire Elementary SchoolGrades: K-5Distance: 3.7 mi
- 8/10Alder Creek Middle SchoolGrades: 6-8Distance: 0.9 mi
- 9/10Tahoe Truckee High SchoolGrades: 9-12Distance: 3.3 mi
Sell for more on Zillow
Get a free Zillow Showcase℠ listing and you could sell for .
$2,950,300
2% more+ $59,006
With Zillow Showcase(estimated)
$3,009,306

