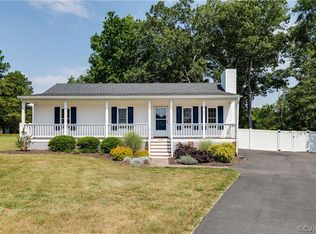Simply too good to pass up and ready to move in! Great cape with everything done! All new tilt-in vinyl windows with transferable lifetime warranty. New heat pump and duct work with 10 year warranty plus new refrigerator, stove, microwave, dishwasher and disposal! New cabinets with soft close drawers and countertops to go with the all new appliances. The entire interior was freshly painted this week. The exterior has vinyl siding, soffits and gutters for a virtually maintenance free house. The yard has been nicely landscaped with a lush lawn in the front and lovely double deck in the back.The shed conveys "as is." This is a like-new house without the new price! Conveniently located just off Hull St. Rd. with easy access to 288 and Powhite. Call for a showing now!
This property is off market, which means it's not currently listed for sale or rent on Zillow. This may be different from what's available on other websites or public sources.
