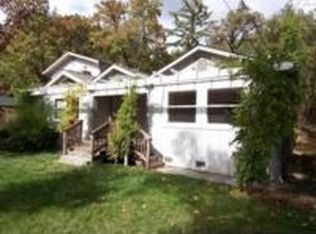Sold for $2,500,000
$2,500,000
11630 River Road, Forestville, CA 95436
3beds
2,414sqft
Single Family Residence
Built in 1947
1.2 Acres Lot
$2,479,500 Zestimate®
$1,036/sqft
$2,778 Estimated rent
Home value
$2,479,500
$2.23M - $2.75M
$2,778/mo
Zestimate® history
Loading...
Owner options
Explore your selling options
What's special
Tucked into a serene 1.2-acre setting in the heart of Sonoma County's Forestville, this private oasis is a rare example of mid-century modern architecture. Designed in 1947 by renowned architect John Hans Ostwald and originally commissioned by the Kellogg family, this 3-bedroom, 2-bath residence is a masterclass in timeless design. Thoughtfully updated by the current owner with deep respect for Ostwald's original vision, the home blends iconic architectural elements such as expansive walls of glass, warm wood finishes, & seamless indoor-outdoor flow with carefully integrated modern upgrades. These include a custom-remodeled kitchen and primary bath, period restored guest bath, solar(owned), EV charging, privacy fencing, heated built-in pool and hot tub with tranquil water feature. Ostwald was known for his U-shaped floor plans centered around a pool or courtyard, creating a natural extension of indoor living into the landscape. This vision is fully realized by multiple outdoor living spaces that wrap the home, drawing the beauty of the surrounding environment into every room. This architectural gem offers rare seclusion just minutes from the cultural richness of Healdsburg, the creative charm of Sebastopol and Guerneville, and the awe-inspiring Sonoma Coast and Redwoods.
Zillow last checked: 8 hours ago
Listing updated: July 31, 2025 at 02:17am
Listed by:
Jeannie Vandeweg DRE #02004095 707-480-1541,
Vanguard Properties 707-824-9000,
Thomas Doran,
Vanguard Properties
Bought with:
Thomas J Fendley, DRE #01933119
Compass
Source: BAREIS,MLS#: 325052414 Originating MLS: Sonoma
Originating MLS: Sonoma
Facts & features
Interior
Bedrooms & bathrooms
- Bedrooms: 3
- Bathrooms: 2
- Full bathrooms: 2
Primary bedroom
- Features: Closet, Sitting Area
Bedroom
- Level: Main
Primary bathroom
- Features: Quartz, Shower Stall(s), Window
Bathroom
- Features: Shower Stall(s), Tile, Window
- Level: Main
Dining room
- Features: Dining Bar, Formal Area
- Level: Main
Kitchen
- Features: Island w/Sink, Pantry Closet, Quartz Counter
- Level: Main
Living room
- Features: Deck Attached
- Level: Main
Heating
- Propane
Cooling
- Ceiling Fan(s), Central Air
Appliances
- Included: Dishwasher, Electric Water Heater, Free-Standing Gas Oven, Free-Standing Refrigerator, Range Hood, Dryer, Washer
- Laundry: Electric, Inside Area, Laundry Closet
Features
- Storage
- Flooring: Tile, Wood
- Has basement: No
- Number of fireplaces: 2
- Fireplace features: Brick, Outside, Gas Log
Interior area
- Total structure area: 2,414
- Total interior livable area: 2,414 sqft
Property
Parking
- Total spaces: 4
- Parking features: Attached, Electric Vehicle Charging Station(s), Gravel, Paved
- Attached garage spaces: 1
- Has uncovered spaces: Yes
Accessibility
- Accessibility features: Shower(s)
Features
- Levels: One
- Stories: 1
- Patio & porch: Rear Porch, Patio
- Exterior features: Built-In Barbeque, Outdoor Kitchen
- Pool features: In Ground, Pool/Spa Combo
- Spa features: In Ground
- Fencing: Metal,Wood
Lot
- Size: 1.20 Acres
- Features: Sprinklers In Front, Sprinklers In Rear, Dead End, Landscape Front, Low Maintenance, Private
Details
- Parcel number: 070380028000
- Special conditions: Standard
Construction
Type & style
- Home type: SingleFamily
- Architectural style: Mid-Century
- Property subtype: Single Family Residence
Materials
- Wood Siding
- Foundation: Concrete
- Roof: Flat
Condition
- Year built: 1947
Details
- Builder name: John Hans Otswald, Architect
Utilities & green energy
- Electric: Passive Solar, Photovoltaics Seller Owned, 220 Volts in Laundry
- Gas: Propane Tank Leased
- Sewer: Septic Connected, Septic Tank
- Water: Shared Well
- Utilities for property: Cable Connected, Electricity Connected, Internet Available, Propane Tank Leased
Green energy
- Energy generation: Solar
Community & neighborhood
Security
- Security features: Security System Owned, Video System
Location
- Region: Forestville
HOA & financial
HOA
- Has HOA: No
Price history
| Date | Event | Price |
|---|---|---|
| 7/31/2025 | Sold | $2,500,000+56.7%$1,036/sqft |
Source: | ||
| 7/3/2025 | Pending sale | $1,595,000$661/sqft |
Source: | ||
| 6/16/2025 | Listed for sale | $1,595,000+254.4%$661/sqft |
Source: | ||
| 6/18/2010 | Sold | $450,000-9.6%$186/sqft |
Source: Public Record Report a problem | ||
| 4/10/2010 | Listed for sale | $498,000$206/sqft |
Source: Frank Howard Allen #21009808 Report a problem | ||
Public tax history
| Year | Property taxes | Tax assessment |
|---|---|---|
| 2025 | $7,380 +1.8% | $614,769 +2% |
| 2024 | $7,251 +2% | $602,716 +2% |
| 2023 | $7,109 +1.9% | $590,899 +2% |
Find assessor info on the county website
Neighborhood: 95436
Nearby schools
GreatSchools rating
- 5/10Guerneville Elementary SchoolGrades: K-8Distance: 3.1 mi
- 8/10Analy High SchoolGrades: 9-12Distance: 9 mi
