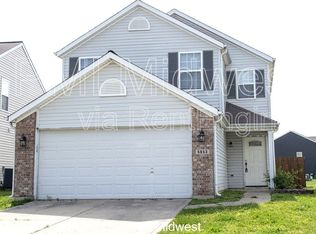Please note, our homes are available on a first-come, first-serve basis and are not reserved until the holding fee agreement is signed and the holding fee is paid by the primary applicant.
This home features Progress Smart Home - Progress Residential's smart home app, which allows you to control the home securely from any of your devices.
This home is priced to rent and won't be around for long. Apply now, while we make this home ready for you, or call to arrange a meeting with your local Progress Residential leasing specialist today.
Take a look at this newly renovated ranch-style Indianapolis home close to a pond. This three-bedroom, two-bathroom rental home with a two-car garage provides 1,500 square feet of space. You'll love the spacious feeling of the vaulted ceiling and the home's open floor plan. Peer into the kitchen from the living room through the cut-out in the wall. The modern eat-in kitchen features good lighting, white cabinets, black appliances, and tan quartz countertops. You'll enjoy the dual windows in the large master bedroom plus a walk-in closet and an en suite bathroom. The master bathroom has a private toilet area and a linen closet. The other bedrooms each have a window and ample closet space. Schedule your tour today.
House for rent
$1,840/mo
11631 High Timber Dr, Indianapolis, IN 46235
3beds
1,500sqft
Price may not include required fees and charges.
Single family residence
Available Mon Aug 25 2025
Cats, dogs OK
Ceiling fan
None laundry
Garage parking
-- Heating
What's special
Modern eat-in kitchenLarge master bedroomCut-out in the wallTwo-car garageDual windowsSpacious feelingVaulted ceiling
- 20 days
- on Zillow |
- -- |
- -- |
Travel times
Looking to buy when your lease ends?
See how you can grow your down payment with up to a 6% match & 4.15% APY.
Facts & features
Interior
Bedrooms & bathrooms
- Bedrooms: 3
- Bathrooms: 2
- Full bathrooms: 2
Cooling
- Ceiling Fan
Appliances
- Laundry: Contact manager
Features
- Ceiling Fan(s), Walk In Closet, Walk-In Closet(s)
- Flooring: Linoleum/Vinyl
- Windows: Window Coverings
Interior area
- Total interior livable area: 1,500 sqft
Property
Parking
- Parking features: Garage
- Has garage: Yes
- Details: Contact manager
Features
- Patio & porch: Patio
- Exterior features: 1 Story, Eat-in Kitchen, Open Floor Plan, Quartz Countertops, Smart Home, Walk In Closet
Details
- Parcel number: 490803120004020407
Construction
Type & style
- Home type: SingleFamily
- Property subtype: Single Family Residence
Community & HOA
Location
- Region: Indianapolis
Financial & listing details
- Lease term: Contact For Details
Price history
| Date | Event | Price |
|---|---|---|
| 8/10/2025 | Price change | $1,840+1.9%$1/sqft |
Source: Zillow Rentals | ||
| 7/31/2025 | Price change | $1,805+0.3%$1/sqft |
Source: Zillow Rentals | ||
| 7/27/2025 | Price change | $1,800-1.9%$1/sqft |
Source: Zillow Rentals | ||
| 7/25/2025 | Price change | $1,835-23.5%$1/sqft |
Source: Zillow Rentals | ||
| 7/22/2025 | Listed for rent | $2,400+50.9%$2/sqft |
Source: Zillow Rentals | ||
![[object Object]](https://photos.zillowstatic.com/fp/641c8a263d5b3dd49fd70474029ca213-p_i.jpg)
