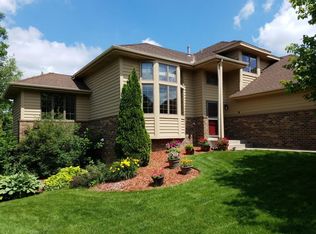Closed
$511,600
11631 Oakview Ct, Champlin, MN 55316
3beds
3,143sqft
Single Family Residence
Built in 1992
0.25 Acres Lot
$507,800 Zestimate®
$163/sqft
$-- Estimated rent
Home value
$507,800
$467,000 - $548,000
Not available
Zestimate® history
Loading...
Owner options
Explore your selling options
What's special
Impeccably Maintained Executive Rambler with Outstanding Curb Appeal!
Welcome to this beautifully cared-for one-story home, offering timeless style and modern comfort. From the moment you step into the tiled foyer, you’ll be impressed by the soaring vaulted ceilings, a wall of windows filling the space with natural light, and a bright, open floor plan.
The chef’s kitchen features abundant cabinetry, granite countertops, stainless steel appliances, a center island, and a stylish tiled backsplash. All appliances are included! Adjacent to the kitchen, you'll find a spacious mudroom/laundry room complete with a washer, dryer, built-in sink, granite counters, and tiled backsplash. On the other side of the informal dining area, a charming four-season porch / family room opens to a large deck, perfect for relaxing or entertaining.
The formal living room boasts architectural character with a bay window and connects seamlessly to a formal dining space. The generous primary suite offers a luxurious tiled bathroom with a deep jetted soaking tub, separate shower, and a large walk-in closet. A second main-floor bedroom sits near another full tiled bath.
The walk-out lower level features a family room, a third bedroom with a walk-in closet, and an additional bath. There’s still plenty of unfinished space, giving you the opportunity to customize and add equity!
Additional highlights include an oversized three-car garage, an attractive aggregate concrete front walkway, and a prime location near trails and parks.
This home truly has it all — space, style, and an unbeatable setting. Schedule your showing today!
Zillow last checked: 8 hours ago
Listing updated: June 02, 2025 at 08:47am
Listed by:
Rebecca A OBrien 763-478-8111,
RE/MAX Results,
Courtney Atkinson 612-327-1519
Bought with:
Ryan L Johnson
Keller Williams Classic Rlty NW
Source: NorthstarMLS as distributed by MLS GRID,MLS#: 6708937
Facts & features
Interior
Bedrooms & bathrooms
- Bedrooms: 3
- Bathrooms: 3
- Full bathrooms: 3
Bedroom 1
- Level: Main
- Area: 180 Square Feet
- Dimensions: 15x12
Bedroom 2
- Level: Main
- Area: 100 Square Feet
- Dimensions: 10x10
Bedroom 3
- Level: Lower
- Area: 150 Square Feet
- Dimensions: 15x10
Primary bathroom
- Level: Main
- Area: 72 Square Feet
- Dimensions: 9x8
Deck
- Level: Main
- Area: 300 Square Feet
- Dimensions: 30x10
Dining room
- Level: Main
- Area: 130 Square Feet
- Dimensions: 13x10
Family room
- Level: Main
- Area: 154 Square Feet
- Dimensions: 14x11
Family room
- Level: Lower
- Area: 352 Square Feet
- Dimensions: 22x16
Foyer
- Level: Main
- Area: 50 Square Feet
- Dimensions: 10x05
Garage
- Level: Main
- Area: 851 Square Feet
- Dimensions: 23x37
Kitchen
- Level: Main
- Area: 143 Square Feet
- Dimensions: 13x11
Laundry
- Level: Main
- Area: 72 Square Feet
- Dimensions: 9x8
Living room
- Level: Main
- Area: 216 Square Feet
- Dimensions: 18x12
Porch
- Level: Main
- Area: 125 Square Feet
- Dimensions: 25x05
Heating
- Forced Air
Cooling
- Central Air
Appliances
- Included: Chandelier, Dishwasher, Disposal, Dryer, Exhaust Fan, Gas Water Heater, Microwave, Range, Refrigerator, Stainless Steel Appliance(s), Washer, Water Softener Owned
Features
- Basement: Block,Drain Tiled,Finished,Full,Partially Finished,Storage Space,Sump Pump,Walk-Out Access
- Has fireplace: No
Interior area
- Total structure area: 3,143
- Total interior livable area: 3,143 sqft
- Finished area above ground: 1,654
- Finished area below ground: 745
Property
Parking
- Total spaces: 3
- Parking features: Attached, Concrete, Garage Door Opener
- Attached garage spaces: 3
- Has uncovered spaces: Yes
- Details: Garage Dimensions (23x37)
Accessibility
- Accessibility features: None
Features
- Levels: One
- Stories: 1
- Patio & porch: Deck, Front Porch
Lot
- Size: 0.25 Acres
Details
- Foundation area: 1489
- Parcel number: 3612022120046
- Zoning description: Residential-Single Family
Construction
Type & style
- Home type: SingleFamily
- Property subtype: Single Family Residence
Materials
- Brick/Stone, Fiber Board, Block
- Roof: Asphalt,Pitched
Condition
- Age of Property: 33
- New construction: No
- Year built: 1992
Utilities & green energy
- Electric: Circuit Breakers
- Gas: Natural Gas
- Sewer: City Sewer/Connected
- Water: City Water/Connected
Community & neighborhood
Location
- Region: Champlin
- Subdivision: Highpointe At Elm Creek
HOA & financial
HOA
- Has HOA: Yes
- HOA fee: $125 annually
- Services included: Other
- Association name: High Pointe Homeowners Association
- Association phone: 612-201-5640
Price history
| Date | Event | Price |
|---|---|---|
| 6/2/2025 | Sold | $511,600-1.4%$163/sqft |
Source: | ||
| 5/22/2025 | Pending sale | $519,000$165/sqft |
Source: | ||
| 5/1/2025 | Listed for sale | $519,000$165/sqft |
Source: | ||
Public tax history
Tax history is unavailable.
Neighborhood: 55316
Nearby schools
GreatSchools rating
- 8/10Oxbow Creek Elementary SchoolGrades: K-5Distance: 2.3 mi
- 7/10Jackson Middle SchoolGrades: 6-8Distance: 2.9 mi
- 7/10Champlin Park Senior High SchoolGrades: 9-12Distance: 2.8 mi
Get a cash offer in 3 minutes
Find out how much your home could sell for in as little as 3 minutes with a no-obligation cash offer.
Estimated market value
$507,800
Get a cash offer in 3 minutes
Find out how much your home could sell for in as little as 3 minutes with a no-obligation cash offer.
Estimated market value
$507,800
