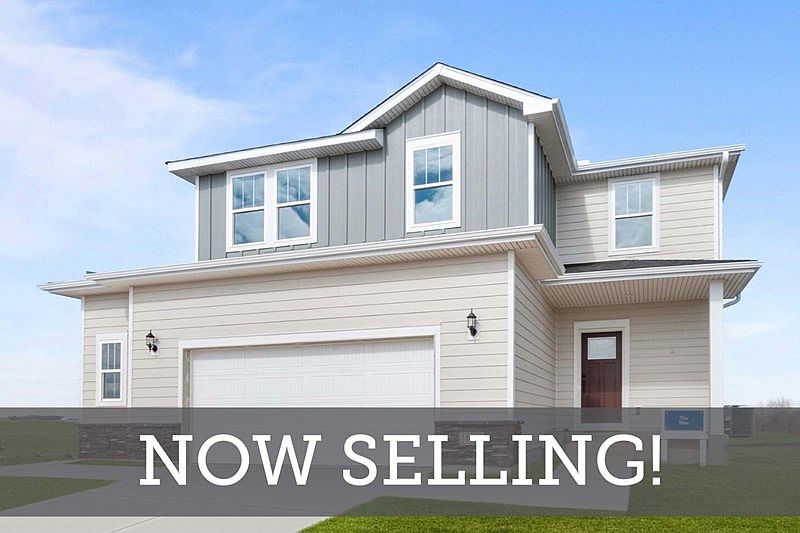See our interest rate promotion for this home! The McBee is a single family home plan that allows for entertaining, a home office, five bedrooms (4 upstairs & 1 in basement with a full bath). 9 foot ceilings on the main floor and so many large windows makes this home bright and airy feeling. Cozy up to the beautiful fireplace and enjoy owning your own home. The upper level laundry near the bedrooms is so convenient. The finished basement includes a game room, bathroom, bedroom, plus a storage room. This is a beautiful walkout homesite that overlooks a pond and has plenty of sunshine streaming into all of the large windows. Along with the miles of paths you will enjoy a neighborhood park as well as a future large city park with so many amenities! A few minutes away from Maple Grove with plenty of shopping, dining, a hospital and more. Enjoy year long outdoor activities two miles away at Elm Creek Park Reserve.
Active
Special offer
$549,000
11633 Minnesota Ln N, Osseo, MN 55369
5beds
3,067sqft
Single Family Residence
Built in 2025
0.2 Square Feet Lot
$549,100 Zestimate®
$179/sqft
$79/mo HOA
What's special
Beautiful fireplaceHome officeOverlooks a pondLarge windowsFinished basementWalkout homesiteUpper level laundry
Call: (763) 309-9668
- 53 days |
- 215 |
- 7 |
Zillow last checked: 7 hours ago
Listing updated: October 06, 2025 at 02:50pm
Listed by:
Sarah Elizabeth O'Meara 763-528-8771,
Weekley Homes, LLC,
Jennifer L Monson 763-443-2077
Source: NorthstarMLS as distributed by MLS GRID,MLS#: 6773708
Travel times
Schedule tour
Select your preferred tour type — either in-person or real-time video tour — then discuss available options with the builder representative you're connected with.
Open houses
Facts & features
Interior
Bedrooms & bathrooms
- Bedrooms: 5
- Bathrooms: 4
- Full bathrooms: 3
- 1/2 bathrooms: 1
Rooms
- Room types: Living Room, Dining Room, Kitchen, Garage, Bedroom 1, Bedroom 2, Bedroom 3, Bedroom 4, Great Room, Study, Bedroom 5
Bedroom 1
- Level: Second
- Area: 182 Square Feet
- Dimensions: 14 x 13
Bedroom 2
- Level: Second
- Area: 120 Square Feet
- Dimensions: 12 x 10
Bedroom 3
- Level: Second
- Area: 105 Square Feet
- Dimensions: 10.5 x 10
Bedroom 4
- Level: Second
- Area: 105 Square Feet
- Dimensions: 10.5 x 10
Bedroom 5
- Level: Basement
- Area: 130 Square Feet
- Dimensions: 13 x 10
Dining room
- Level: Main
- Area: 121.5 Square Feet
- Dimensions: 13.5 x 9
Garage
- Level: Main
- Area: 624 Square Feet
- Dimensions: 24 x 26
Great room
- Level: Basement
- Area: 200 Square Feet
- Dimensions: 20 x 10
Kitchen
- Level: Main
- Area: 145 Square Feet
- Dimensions: 14.5 x 10
Living room
- Level: Main
- Area: 202.5 Square Feet
- Dimensions: 15 x 13.5
Study
- Level: Main
- Area: 120 Square Feet
- Dimensions: 12 x 10
Heating
- Forced Air
Cooling
- Central Air
Appliances
- Included: Air-To-Air Exchanger, Dishwasher, Disposal, Exhaust Fan, Gas Water Heater, Microwave, Range
Features
- Basement: Drain Tiled,Concrete,Storage Space,Sump Pump,Walk-Out Access
- Number of fireplaces: 1
- Fireplace features: Electric
Interior area
- Total structure area: 3,067
- Total interior livable area: 3,067 sqft
- Finished area above ground: 2,090
- Finished area below ground: 740
Property
Parking
- Total spaces: 2
- Parking features: Attached, Asphalt
- Attached garage spaces: 2
- Details: Garage Dimensions (21x26), Garage Door Height (7), Garage Door Width (16)
Accessibility
- Accessibility features: None
Features
- Levels: Two
- Stories: 2
Lot
- Size: 0.2 Square Feet
- Dimensions: 135 x 50 x 135 x 80
- Features: Sod Included in Price
Details
- Foundation area: 1441
- Parcel number: 3312022120009
- Zoning description: Residential-Single Family
Construction
Type & style
- Home type: SingleFamily
- Property subtype: Single Family Residence
Materials
- Brick/Stone, Fiber Cement, Vinyl Siding
Condition
- Age of Property: 0
- New construction: Yes
- Year built: 2025
Details
- Builder name: DAVID WEEKLEY HOMES
Utilities & green energy
- Gas: Natural Gas
- Sewer: City Sewer/Connected
- Water: City Water/Connected
Community & HOA
Community
- Subdivision: Brayburn Trails East - The Garden Collection
HOA
- Has HOA: Yes
- Services included: Trash, Shared Amenities
- HOA fee: $79 monthly
- HOA name: Cities Management
- HOA phone: 612-381-8600
Location
- Region: Osseo
Financial & listing details
- Price per square foot: $179/sqft
- Annual tax amount: $10
- Date on market: 8/16/2025
- Cumulative days on market: 54 days
- Date available: 09/29/2025
About the community
GolfCoursePondParkTrails
New award-winning homes from David Weekley Homes are now selling in Brayburn Trails East - The Garden Collection, in Dayton, MN! These two-story new construction homes with unfinished basements on 55-foot homesites are surrounded by picturesque scenery, ideal for those who love the great outdoors. Here, you will enjoy an award-winning floor plan from a top Minneapolis/St. Paul home builder with more than 45 years of experience, as well as:More than 75 acres of natural preserve; New Dayton city park within community coming summer 2025; The Dayton Greenway Corridor Trail System throughout the community; Quick access to Downtown Minneapolis, major commute routes, Minneapolis-Saint Paul International Airport and other Twin Cities communities; Nearby Maple Grove amenities; Proximity to Elm Creek Park Reserve, offering 4,900 acres of outdoor activities, including biking, cross country skiing, tubing, fishing and more
Up to $40,000 in savings*
Up to $40,000 in savings*. Offer valid October, 1, 2025 to January, 1, 2026.Source: David Weekley Homes

