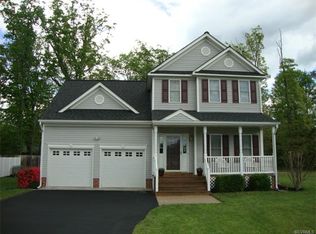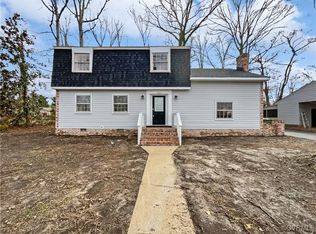Sold for $340,000 on 08/16/24
$340,000
11633 Olde Coach Dr, Midlothian, VA 23113
4beds
2,032sqft
Single Family Residence
Built in 1973
0.33 Acres Lot
$356,300 Zestimate®
$167/sqft
$2,379 Estimated rent
Home value
$356,300
$331,000 - $381,000
$2,379/mo
Zestimate® history
Loading...
Owner options
Explore your selling options
What's special
INCREDIBLE OPPORTUNITY IN JAMES RIVER HS AREA TO UPDATE THIS LARGE HOUSE INTO A REMARKABLE NEW HOME! 4 BEDROOMS, 3 FULL BATHS, PLUS 3 SEPARATE LIVING AREAS TRULY IS A RARITY WITH SO MUCH AVAILABLE SQUARE FOOTAGE. EXPERIENCED RENOVATORS WILL SEE THE POTENTIAL IN POSSIBLY OPENING UP THE KITCHEN & DINING ROOM TO CREATE AN OPEN CONCEPT SPACE UPSTAIRS, WHICH EXPANDS OUTSIDE TO THE LARGE DECK! STEP OUTSIDE TO THE MASSIVE 1/3 ACRE LOT, FENCED YARD AND DETACHED SHED FOR YOUR CONVENIENCE. UPSTAIRS OFFERS ORIGINAL HARDWOOD FLOORING, HALL BATH W/ORIG CERAMIC TILE & TUB/SHOWER COMBO, 2 NICE SIZE BEDROOMS (ONE WITH H/W UNDER VINYL FLOORING), AND PRIMARY BR W/ENSUITE WITH CERAMIC SHOWER-ALL WAITING FOR A NICE UPDATE! LOWER LEVEL OFFERS 2 SEPARATE LIVING SPACES-GET THIS: WOOD BURNING BRICK FIREPLACE, CABINETS AND BUILT IN SINK WITH FRENCH DOORS LEADING OUTDOORS. ADDITIONAL SPACE COULD BE LIVING SPACE FOR THE 2ND PRIMARY BEDROOM W/IT’S OWN ENSUITE WITH STEP IN SHOWER. (OR EXPAND AND CREATE A MASSIVE DOWNSTAIRS PRIMARY SUITE!) LAUNDRY/UTILITY ROOM OFFER WASHER/DRYER (SOLD AS IS), WATER HEATER (2022) AND TRANE SYSTEM (2022). *BASEBOARD HEATING CAN BE REMOVED. ESTABLISHED NEIGHBORHOOD, CHESTERFIELD COUNTY SCHOOLS, WITHIN WALKING DISTANCE TO CHESTERFIELD TOWN CENTER, SHOPPING, RESTAURANTS AND MORE. BRING YOUR CREATIVITY, HIGHEST/BEST OFFER AND MAKE THIS ONE YOUR NEW HOME!
Zillow last checked: 8 hours ago
Listing updated: March 13, 2025 at 01:00pm
Listed by:
Dara J Friedlander 804-247-3425,
Swell Real Estate Co
Bought with:
Anh Tran, 0225250214
Freedom 1 Realty
Source: CVRMLS,MLS#: 2417732 Originating MLS: Central Virginia Regional MLS
Originating MLS: Central Virginia Regional MLS
Facts & features
Interior
Bedrooms & bathrooms
- Bedrooms: 4
- Bathrooms: 3
- Full bathrooms: 3
Primary bedroom
- Description: Hardwoods, Ensuite w/cermaic tile shower
- Level: Second
- Dimensions: 12.0 x 12.6
Bedroom 2
- Description: Hardwood under flooring, Closet
- Level: Second
- Dimensions: 11.2 x 10.2
Bedroom 3
- Description: Hardwoods, Closet
- Level: Second
- Dimensions: 10.2 x 8.0
Bedroom 4
- Description: Ceiling fan w/light, carpet, WIC, ensuite w/shower
- Level: First
- Dimensions: 10.10 x 10.9
Family room
- Description: 2 CeilingFans. Vinyl Flr, Exterior door
- Level: First
- Dimensions: 22.10 x 12.8
Other
- Description: Shower
- Level: First
Other
- Description: Tub & Shower
- Level: Second
Kitchen
- Description: LVP, All appliances, Wood cabinets
- Level: Second
- Dimensions: 9.8 x 11.7
Laundry
- Description: W/D sold as is
- Level: First
- Dimensions: 6.10 x 7.6
Living room
- Description: Includes DR, Hardwoods, French Dr to deck
- Level: Second
- Dimensions: 24.4 x 14.10
Recreation
- Description: Oversized rm w/Fireplace. French Dr,Cabinet w/sink
- Level: First
- Dimensions: 24.4 x 18.2
Heating
- Electric
Cooling
- Electric
Appliances
- Included: Dryer, Dishwasher, Electric Cooking, Electric Water Heater, Disposal, Microwave, Refrigerator, Stove, Washer
- Laundry: Washer Hookup, Dryer Hookup
Features
- Bedroom on Main Level, Ceiling Fan(s), Dining Area, French Door(s)/Atrium Door(s), Laminate Counters, Bath in Primary Bedroom, Main Level Primary, Walk-In Closet(s)
- Flooring: Ceramic Tile, Linoleum, Vinyl, Wood
- Doors: French Doors
- Has basement: No
- Attic: Access Only
- Number of fireplaces: 1
- Fireplace features: Masonry
Interior area
- Total interior livable area: 2,032 sqft
- Finished area above ground: 2,032
Property
Parking
- Parking features: Carport, Driveway, Paved
- Has carport: Yes
- Has uncovered spaces: Yes
Features
- Levels: Two,Multi/Split
- Stories: 2
- Patio & porch: Stoop
- Exterior features: Storage, Shed, Paved Driveway
- Pool features: None
- Fencing: Back Yard,Chain Link,Fenced
Lot
- Size: 0.33 Acres
- Features: Level
- Topography: Level
Details
- Parcel number: 739711260500000
Construction
Type & style
- Home type: SingleFamily
- Architectural style: Two Story,Split-Foyer
- Property subtype: Single Family Residence
Materials
- Brick, Drywall, Frame, Vinyl Siding
- Foundation: Slab
- Roof: Shingle
Condition
- Resale
- New construction: No
- Year built: 1973
Utilities & green energy
- Sewer: Public Sewer
- Water: Public
Community & neighborhood
Location
- Region: Midlothian
- Subdivision: Olde Coach Village
Other
Other facts
- Ownership: Individuals
- Ownership type: Sole Proprietor
Price history
| Date | Event | Price |
|---|---|---|
| 9/23/2025 | Listing removed | $1,980$1/sqft |
Source: Zillow Rentals | ||
| 9/3/2025 | Listed for rent | $1,980$1/sqft |
Source: Zillow Rentals | ||
| 9/2/2025 | Listing removed | $1,980$1/sqft |
Source: Zillow Rentals | ||
| 8/29/2025 | Listed for rent | $1,980$1/sqft |
Source: Zillow Rentals | ||
| 8/28/2025 | Listing removed | $1,980$1/sqft |
Source: Zillow Rentals | ||
Public tax history
| Year | Property taxes | Tax assessment |
|---|---|---|
| 2025 | $2,906 +2.6% | $326,500 +3.8% |
| 2024 | $2,831 +7.8% | $314,600 +9% |
| 2023 | $2,626 +6.2% | $288,600 +7.4% |
Find assessor info on the county website
Neighborhood: 23113
Nearby schools
GreatSchools rating
- 6/10Robious Elementary SchoolGrades: PK-5Distance: 1.4 mi
- 7/10Robious Middle SchoolGrades: 6-8Distance: 1.3 mi
- 6/10James River High SchoolGrades: 9-12Distance: 3.4 mi
Schools provided by the listing agent
- Elementary: Robious
- Middle: Robious
- High: James River
Source: CVRMLS. This data may not be complete. We recommend contacting the local school district to confirm school assignments for this home.
Get a cash offer in 3 minutes
Find out how much your home could sell for in as little as 3 minutes with a no-obligation cash offer.
Estimated market value
$356,300
Get a cash offer in 3 minutes
Find out how much your home could sell for in as little as 3 minutes with a no-obligation cash offer.
Estimated market value
$356,300

