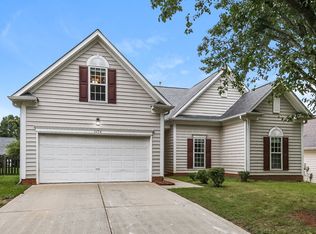Please note, our homes are available on a first-come, first-serve basis and are not reserved until the lease is signed by all applicants and security deposits are collected.
This home features Progress Smart Home - Progress Residential's smart home app, which allows you to control the home securely from any of your devices.
Want to tour on your own? Click the "Self Tour" button on this home's RentProgress.
Take a look at this rental home in Charlotte, offering four bedrooms and two-and-a-half bathrooms with tons of space. With a two-car garage and a patio, there is plenty to love. From the moment you enter the property, you can tell that it has elegance and luxury in mind. Dark wooden floors match the beautiful dark wood of the cabinets and cupboards in the kitchen. Within the kitchen, you'll find a huge island that is suitable for all your cooking needs. You'll also enjoy soft carpeting in all the bedrooms, and a master suite offers a shower/tub combo for convenience. Outside, you have a large yard perfect for your pet and a patio created for entertaining. Call us today to make this rental home yours. Utilities must be transferred into the resident's name.
House for rent
$2,260/mo
11634 Oak St, Charlotte, NC 28269
4beds
1,868sqft
Price may not include required fees and charges.
Single family residence
Available now
Cats, dogs OK
Ceiling fan
In unit laundry
Attached garage parking
-- Heating
What's special
Soft carpetingHuge islandTwo-car garageLarge yardDark wooden floors
- 68 days
- on Zillow |
- -- |
- -- |
Travel times
Looking to buy when your lease ends?
See how you can grow your down payment with up to a 6% match & 4.15% APY.
Facts & features
Interior
Bedrooms & bathrooms
- Bedrooms: 4
- Bathrooms: 3
- Full bathrooms: 2
- 1/2 bathrooms: 1
Cooling
- Ceiling Fan
Appliances
- Laundry: Contact manager
Features
- Ceiling Fan(s), Walk-In Closet(s)
- Flooring: Linoleum/Vinyl, Tile
- Windows: Window Coverings
Interior area
- Total interior livable area: 1,868 sqft
Video & virtual tour
Property
Parking
- Parking features: Attached, Garage
- Has attached garage: Yes
- Details: Contact manager
Features
- Patio & porch: Patio
- Exterior features: 2 Story, Dual-Vanity Sinks, Eat-in Kitchen, Garden, Granite Countertops, Large Backyard, Open Floor Plan, Smart Home, Stainless Steel Appliances, Walk-In Shower
Details
- Parcel number: 02934257
Construction
Type & style
- Home type: SingleFamily
- Property subtype: Single Family Residence
Community & HOA
Location
- Region: Charlotte
Financial & listing details
- Lease term: Contact For Details
Price history
| Date | Event | Price |
|---|---|---|
| 7/30/2025 | Price change | $2,260+3.7%$1/sqft |
Source: Zillow Rentals | ||
| 7/23/2025 | Price change | $2,180-0.2%$1/sqft |
Source: Zillow Rentals | ||
| 7/22/2025 | Price change | $2,185-1.8%$1/sqft |
Source: Zillow Rentals | ||
| 7/10/2025 | Price change | $2,225-0.4%$1/sqft |
Source: Zillow Rentals | ||
| 7/3/2025 | Price change | $2,235-1.5%$1/sqft |
Source: Zillow Rentals | ||
![[object Object]](https://photos.zillowstatic.com/fp/b6699b0b703ea661d5236db581d3f708-p_i.jpg)
