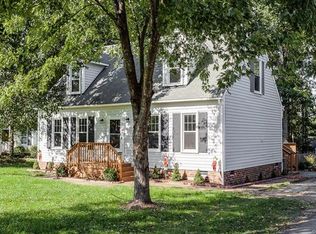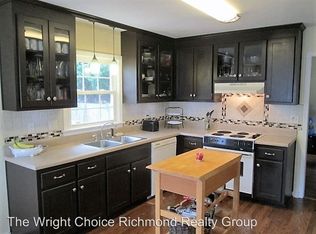Sold for $320,000 on 07/17/24
$320,000
11634 Parrish Branch Cir, Midlothian, VA 23112
3beds
1,088sqft
Single Family Residence
Built in 1991
0.32 Acres Lot
$336,300 Zestimate®
$294/sqft
$2,055 Estimated rent
Home value
$336,300
$313,000 - $360,000
$2,055/mo
Zestimate® history
Loading...
Owner options
Explore your selling options
What's special
Welcome to this beautiful 3 bed, 2 full bath ranch home at the end of a private cul de sac in Bailey Ridge Estates. This house has been meticulously maintained and thoughtfully updated by the current owner. This home boasts a large living room with a woodburning fireplace; an open concept kitchen with new backsplash tile (2024) and plenty of room for eat in dining; a laundry room with new washer and dryer (2023); a primary suite with an updated en suite bathroom (2022); and 2 additional bedrooms (one is currently set up as an office) that share an updated hall bath (2021). The current owner replaced the vinyl siding, installed a brand new roof, paved the driveway and added a privacy fence in the rear (2022). The charming covered front porch runs the length of the house and the backyard is a dream thanks to an oversized lot with beautiful landscaping and a large wooden deck.
Zillow last checked: 8 hours ago
Listing updated: March 13, 2025 at 12:57pm
Listed by:
Jane Vick Gill (804)335-4414,
Long & Foster REALTORS
Bought with:
Mitzi Ford, 0225226388
Property Consultants, Inc
Source: CVRMLS,MLS#: 2415615 Originating MLS: Central Virginia Regional MLS
Originating MLS: Central Virginia Regional MLS
Facts & features
Interior
Bedrooms & bathrooms
- Bedrooms: 3
- Bathrooms: 2
- Full bathrooms: 2
Primary bedroom
- Description: Carpet, En suite bathroom
- Level: First
- Dimensions: 0 x 0
Bedroom 2
- Description: Carpet
- Level: First
- Dimensions: 0 x 0
Bedroom 3
- Description: Used as office
- Level: First
- Dimensions: 0 x 0
Dining room
- Description: Open to kitchen
- Level: First
- Dimensions: 0 x 0
Other
- Description: Tub & Shower
- Level: First
Kitchen
- Description: Eat in Area, SS Appliances
- Level: First
- Dimensions: 0 x 0
Laundry
- Description: Washer/Dryer Convey
- Level: First
- Dimensions: 0 x 0
Living room
- Description: Gas FP, open to the kitchen
- Level: First
- Dimensions: 0 x 0
Heating
- Electric, Heat Pump
Cooling
- Electric, Heat Pump
Appliances
- Included: Dryer, Dishwasher, Electric Water Heater, Water Heater
- Laundry: Washer Hookup, Dryer Hookup
Features
- Bedroom on Main Level, Dining Area, Bath in Primary Bedroom, Main Level Primary
- Flooring: Ceramic Tile, Partially Carpeted, Vinyl
- Basement: Crawl Space
- Attic: Access Only
- Number of fireplaces: 1
- Fireplace features: Wood Burning
Interior area
- Total interior livable area: 1,088 sqft
- Finished area above ground: 1,088
Property
Parking
- Parking features: Driveway, Paved
- Has uncovered spaces: Yes
Features
- Levels: One
- Stories: 1
- Patio & porch: Rear Porch, Front Porch, Deck, Porch
- Exterior features: Deck, Porch, Paved Driveway
- Pool features: None
- Fencing: Back Yard,Fenced,Privacy
Lot
- Size: 0.32 Acres
Details
- Parcel number: 741680382700000
- Zoning description: R9
Construction
Type & style
- Home type: SingleFamily
- Architectural style: Ranch
- Property subtype: Single Family Residence
Materials
- Drywall, Frame, Vinyl Siding
Condition
- Resale
- New construction: No
- Year built: 1991
Utilities & green energy
- Sewer: Public Sewer
- Water: Public
Community & neighborhood
Location
- Region: Midlothian
- Subdivision: Bailey Ridge Estates
Other
Other facts
- Ownership: Individuals
- Ownership type: Sole Proprietor
Price history
| Date | Event | Price |
|---|---|---|
| 7/17/2024 | Sold | $320,000+6.7%$294/sqft |
Source: | ||
| 6/19/2024 | Pending sale | $300,000$276/sqft |
Source: | ||
| 6/17/2024 | Listed for sale | $300,000+47.8%$276/sqft |
Source: | ||
| 5/31/2019 | Sold | $203,000-1%$187/sqft |
Source: | ||
| 4/11/2019 | Listed for sale | $205,000+32.3%$188/sqft |
Source: Clocktower Realty Group #1911286 | ||
Public tax history
| Year | Property taxes | Tax assessment |
|---|---|---|
| 2025 | $2,601 +12.1% | $292,300 +13.3% |
| 2024 | $2,321 +5.1% | $257,900 +6.3% |
| 2023 | $2,209 +5.7% | $242,700 +6.9% |
Find assessor info on the county website
Neighborhood: 23112
Nearby schools
GreatSchools rating
- 5/10Thelma Crenshaw Elementary SchoolGrades: PK-5Distance: 0.7 mi
- 4/10Bailey Bridge Middle SchoolGrades: 6-8Distance: 1.4 mi
- 4/10Manchester High SchoolGrades: 9-12Distance: 1.6 mi
Schools provided by the listing agent
- Elementary: Crenshaw
- Middle: Bailey Bridge
- High: Manchester
Source: CVRMLS. This data may not be complete. We recommend contacting the local school district to confirm school assignments for this home.
Get a cash offer in 3 minutes
Find out how much your home could sell for in as little as 3 minutes with a no-obligation cash offer.
Estimated market value
$336,300
Get a cash offer in 3 minutes
Find out how much your home could sell for in as little as 3 minutes with a no-obligation cash offer.
Estimated market value
$336,300

