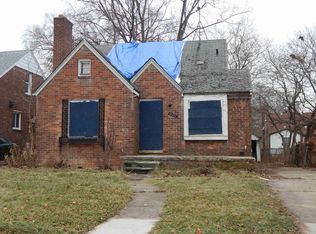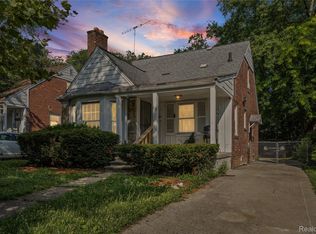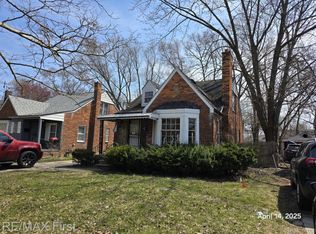Sold for $60,000
$60,000
11635 Nottingham Rd, Detroit, MI 48224
3beds
1,099sqft
Single Family Residence
Built in 1947
5,227.2 Square Feet Lot
$104,900 Zestimate®
$55/sqft
$1,279 Estimated rent
Home value
$104,900
$100,000 - $110,000
$1,279/mo
Zestimate® history
Loading...
Owner options
Explore your selling options
What's special
Right off the Moross Greenway, the perfect income producing home with great equity potential. $900 mo. Updated in 2022, Refinished hardwood floors, Fireplace, fresh paint, and kitchen. Pex plumbing, nice basement for laundry, storage and play, complete with a half bath. Detached garage with a large fenced in yard.
Concrete driveway with plenty of parking. Terrific Month to Month tenant will stay if buyer wants immediate income.
Zillow last checked: 8 hours ago
Listing updated: August 01, 2025 at 06:00pm
Listed by:
Heather Dell 248-464-1116,
RE/MAX Leading Edge
Bought with:
Joseph Hammel, 6501422602
Keller Williams Somerset
Source: Realcomp II,MLS#: 20240000480
Facts & features
Interior
Bedrooms & bathrooms
- Bedrooms: 3
- Bathrooms: 2
- Full bathrooms: 1
- 1/2 bathrooms: 1
Heating
- Forced Air, Natural Gas
Features
- Basement: Full,Unfinished
- Has fireplace: No
Interior area
- Total interior livable area: 1,099 sqft
- Finished area above ground: 1,099
Property
Parking
- Total spaces: 1
- Parking features: One Car Garage, Detached
- Garage spaces: 1
Features
- Levels: Two
- Stories: 2
- Entry location: GroundLevelwSteps
- Pool features: None
Lot
- Size: 5,227 sqft
- Dimensions: 42.00 x 128.00
Details
- Parcel number: W21I066678S008
- Special conditions: Short Sale No,Standard
Construction
Type & style
- Home type: SingleFamily
- Architectural style: Bungalow
- Property subtype: Single Family Residence
Materials
- Aluminum Siding, Brick, Vinyl Siding
- Foundation: Basement, Block, Poured
Condition
- New construction: No
- Year built: 1947
- Major remodel year: 2022
Utilities & green energy
- Sewer: Public Sewer
- Water: Waterat Street
Community & neighborhood
Location
- Region: Detroit
- Subdivision: S C HADLEYS SUB OF PT PC 404 (PLATS)
Other
Other facts
- Listing agreement: Exclusive Right To Sell
- Listing terms: Cash,Conventional
Price history
| Date | Event | Price |
|---|---|---|
| 9/10/2025 | Listing removed | $108,000$98/sqft |
Source: | ||
| 6/12/2025 | Listing removed | $1,300$1/sqft |
Source: Zillow Rentals Report a problem | ||
| 6/9/2025 | Listed for sale | $108,000-7.6%$98/sqft |
Source: | ||
| 6/6/2025 | Listing removed | $116,900$106/sqft |
Source: | ||
| 5/29/2025 | Price change | $1,300+4%$1/sqft |
Source: Zillow Rentals Report a problem | ||
Public tax history
| Year | Property taxes | Tax assessment |
|---|---|---|
| 2025 | -- | $35,600 +20.7% |
| 2024 | -- | $29,500 +20.4% |
| 2023 | -- | $24,500 +23.1% |
Find assessor info on the county website
Neighborhood: Moross-Morang
Nearby schools
GreatSchools rating
- 5/10Carleton Elementary SchoolGrades: PK-5Distance: 0.1 mi
- NAFisher Magnet Upper AcademyGrades: 5-8Distance: 1.2 mi
- 3/10Denby High SchoolGrades: 9-12Distance: 0.7 mi
Get a cash offer in 3 minutes
Find out how much your home could sell for in as little as 3 minutes with a no-obligation cash offer.
Estimated market value$104,900
Get a cash offer in 3 minutes
Find out how much your home could sell for in as little as 3 minutes with a no-obligation cash offer.
Estimated market value
$104,900


