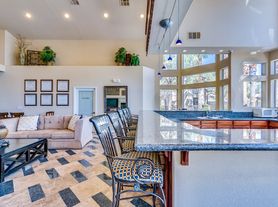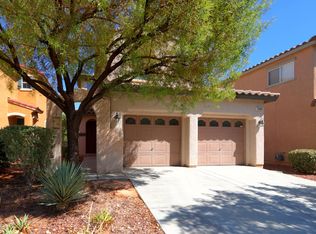Welcome to your brand-new single-family home in the highly sought-after Kestrel Village at Summerlin West. This stunning residence features an open-concept design with a modern flair. The kitchen boasts 42" upgraded cabinets, sleek quartz countertops, stainless steel appliances, and recessed lighting. The spacious great room is bathed in natural light, thanks to floor-to-ceiling windows that create a warm and inviting ambiance.Retreat to the luxurious primary suite, complete with a frameless glass shower and a private balcony offering breathtaking views of the Las Vegas Strip. The enclosed yard is beautifully landscaped with turf and a patio, perfect for outdoor entertaining and low-maintenance living. Conveniently located near top-rated schools, parks, scenic trails, Red Rock Canyon, and Downtown Summerlin, this home offers unparalleled access to nature, entertainment, and modern conveniences. Don't miss the opportunity to own a home that truly defines Summerlin's elevated lifestyle!
The data relating to real estate for sale on this web site comes in part from the INTERNET DATA EXCHANGE Program of the Greater Las Vegas Association of REALTORS MLS. Real estate listings held by brokerage firms other than this site owner are marked with the IDX logo.
Information is deemed reliable but not guaranteed.
Copyright 2022 of the Greater Las Vegas Association of REALTORS MLS. All rights reserved.
House for rent
$2,650/mo
11636 Golden Oriole Ave, Las Vegas, NV 89138
3beds
1,593sqft
Price may not include required fees and charges.
Singlefamily
Available now
Cats, dogs OK
Central air, electric
In unit laundry
2 Garage spaces parking
-- Heating
What's special
Sleek quartz countertopsEnclosed yardFloor-to-ceiling windowsBeautifully landscaped with turfRecessed lightingStainless steel appliancesSpacious great room
- 5 days |
- -- |
- -- |
Travel times
Zillow can help you save for your dream home
With a 6% savings match, a first-time homebuyer savings account is designed to help you reach your down payment goals faster.
Offer exclusive to Foyer+; Terms apply. Details on landing page.
Facts & features
Interior
Bedrooms & bathrooms
- Bedrooms: 3
- Bathrooms: 3
- Full bathrooms: 2
- 1/2 bathrooms: 1
Cooling
- Central Air, Electric
Appliances
- Included: Dishwasher, Disposal, Dryer, Microwave, Range, Refrigerator, Washer
- Laundry: In Unit
Features
- Window Treatments
- Flooring: Carpet, Tile
Interior area
- Total interior livable area: 1,593 sqft
Video & virtual tour
Property
Parking
- Total spaces: 2
- Parking features: Garage, Private, Covered
- Has garage: Yes
- Details: Contact manager
Features
- Stories: 2
- Exterior features: Architecture Style: Two Story, Garage, Private, Window Treatments
Details
- Parcel number: 13723117106
Construction
Type & style
- Home type: SingleFamily
- Property subtype: SingleFamily
Condition
- Year built: 2024
Community & HOA
Location
- Region: Las Vegas
Financial & listing details
- Lease term: Contact For Details
Price history
| Date | Event | Price |
|---|---|---|
| 10/24/2025 | Listed for rent | $2,650$2/sqft |
Source: LVR #2730084 | ||
| 1/28/2025 | Listing removed | $2,650$2/sqft |
Source: LVR #2642981 | ||
| 1/1/2025 | Listed for rent | $2,650-3.6%$2/sqft |
Source: LVR #2642981 | ||
| 12/30/2024 | Listing removed | $2,750$2/sqft |
Source: LVR #2633582 | ||
| 11/18/2024 | Listed for rent | $2,750$2/sqft |
Source: LVR #2633582 | ||

