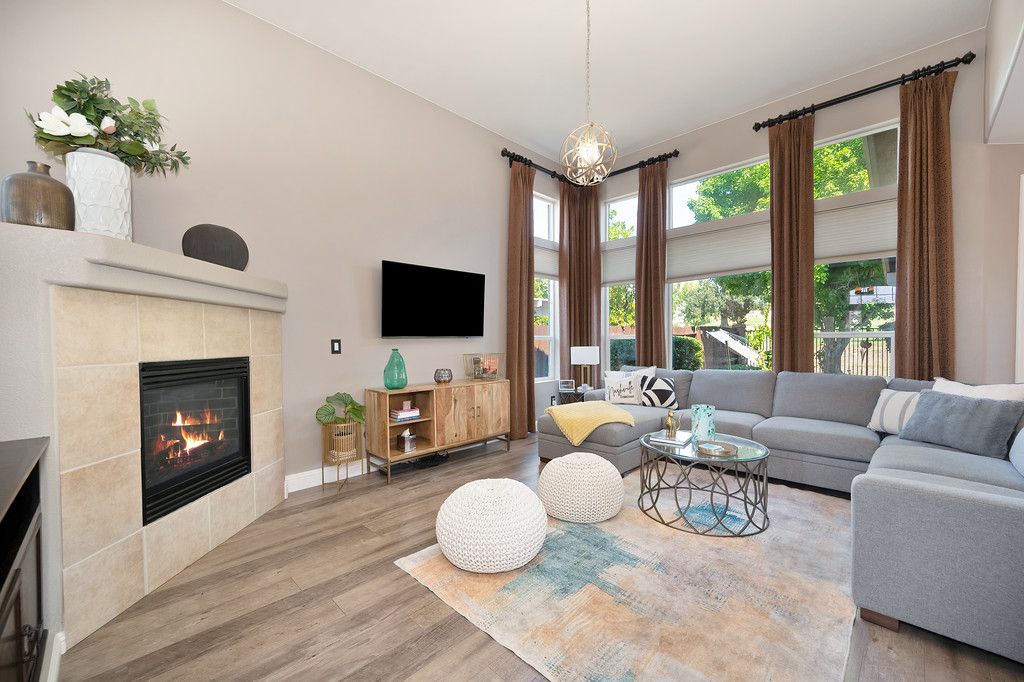Open: Sun 12pm-2pm

Active
$739,000
3beds
1,771sqft
1164 Brae Ct, Folsom, CA 95630
3beds
1,771sqft
Single family residence
Built in 2000
5,083 sqft
2 Attached garage spaces
$417 price/sqft
$156 quarterly HOA fee
What's special
Gourmet kitchenPrivate primary suiteDesigner ensuiteQuiet cul-de-sacExpansive windowsOpen-concept layoutModern elegance
Welcome to 1164 Brae Court, where luxury living meets serene golf course views. Nestled on a quiet cul-de-sac in a sought-after neighborhood, this beautifully updated home is a rare find. Step inside to soaring high ceilings that create an airy, light-filled atmosphere, perfectly complemented by expansive windows framing lush, unobstructed vistas ...
- 1 day |
- 166 |
- 2 |
Likely to sell faster than
Source: MetroList Services of CA,MLS#: 225136734Originating MLS: MetroList Services, Inc.
Travel times
Family Room
Kitchen
Primary Bedroom
Zillow last checked: 7 hours ago
Listing updated: October 23, 2025 at 04:30pm
Listed by:
Deb Brittan DRE #02056360 916-932-6693,
Real Broker
Source: MetroList Services of CA,MLS#: 225136734Originating MLS: MetroList Services, Inc.
Facts & features
Interior
Bedrooms & bathrooms
- Bedrooms: 3
- Bathrooms: 3
- Full bathrooms: 2
- Partial bathrooms: 1
Primary bathroom
- Features: Shower Stall(s), Double Vanity, Soaking Tub, Walk-In Closet(s), Window
Dining room
- Features: Dining/Living Combo
Kitchen
- Features: Breakfast Area, Pantry Closet, Slab Counter, Kitchen Island
Heating
- Central, Fireplace(s)
Cooling
- Ceiling Fan(s), Central Air
Appliances
- Included: Free-Standing Gas Range, Dishwasher, Disposal, Microwave
- Laundry: Hookups Only, Inside Room
Features
- Flooring: Simulated Wood, Tile
- Number of fireplaces: 1
- Fireplace features: Living Room, Gas Log
Interior area
- Total interior livable area: 1,771 sqft
Video & virtual tour
Property
Parking
- Total spaces: 2
- Parking features: Attached, Garage Door Opener, Garage Faces Front
- Attached garage spaces: 2
Features
- Stories: 2
- Fencing: Back Yard,Metal,Full
Lot
- Size: 5,083.45 Square Feet
- Features: Auto Sprinkler F&R, Greenbelt, Landscaped, Low Maintenance
Details
- Parcel number: 07114400190000
- Zoning description: SP92-3
- Special conditions: Other
Construction
Type & style
- Home type: SingleFamily
- Property subtype: Single Family Residence
Materials
- Stone, Stucco, Frame, Wood
- Foundation: Slab
- Roof: Shingle
Condition
- Year built: 2000
Utilities & green energy
- Sewer: Public Sewer
- Water: Public
- Utilities for property: Cable Available, Public, Electric, Internet Available, Natural Gas Connected
Community & HOA
HOA
- Has HOA: Yes
- Amenities included: Playground, Park
- HOA fee: $156 quarterly
Location
- Region: Folsom
Financial & listing details
- Price per square foot: $417/sqft
- Tax assessed value: $482,895
- Price range: $739K - $739K
- Date on market: 10/23/2025