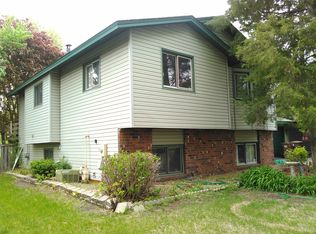Closed
$355,000
11641 Colorado Ave N, Champlin, MN 55316
4beds
2,108sqft
Single Family Residence
Built in 1986
0.3 Acres Lot
$362,700 Zestimate®
$168/sqft
$2,620 Estimated rent
Home value
$362,700
$334,000 - $392,000
$2,620/mo
Zestimate® history
Loading...
Owner options
Explore your selling options
What's special
Full of charm and thoughtful updates, this 3 bed home is move-in ready with new appliances and carpet. The inviting sunroom is the perfect spot to relax with your morning coffee or unwind at the end of the day. You'll love the private backyard—a peaceful retreat with space to garden, entertain, or simply enjoy the outdoors. This home has great character, inside and out, with just the right balance of cozy and functional. Don’t miss your chance to own this gem!
Zillow last checked: 8 hours ago
Listing updated: August 22, 2025 at 10:06am
Listed by:
Mitchel Herian 763-219-3083,
Kris Lindahl Real Estate
Bought with:
Gage Hartman
RE/MAX Advantage Plus
Source: NorthstarMLS as distributed by MLS GRID,MLS#: 6760304
Facts & features
Interior
Bedrooms & bathrooms
- Bedrooms: 4
- Bathrooms: 2
- Full bathrooms: 1
- 3/4 bathrooms: 1
Bedroom 1
- Level: Upper
- Area: 180 Square Feet
- Dimensions: 18x10
Bedroom 2
- Level: Upper
- Area: 110 Square Feet
- Dimensions: 11x10
Bedroom 3
- Level: Lower
- Area: 81 Square Feet
- Dimensions: 9x9
Bedroom 4
- Level: Lower
- Area: 132 Square Feet
- Dimensions: 12x11
Dining room
- Level: Main
- Area: 96 Square Feet
- Dimensions: 12x8
Family room
- Level: Lower
- Area: 240 Square Feet
- Dimensions: 20x12
Kitchen
- Level: Main
- Area: 120 Square Feet
- Dimensions: 12x10
Living room
- Level: Main
- Area: 255 Square Feet
- Dimensions: 17x15
Sun room
- Level: Main
- Area: 90 Square Feet
- Dimensions: 9x10
Heating
- Forced Air
Cooling
- Central Air
Appliances
- Included: Dishwasher, Dryer, Gas Water Heater, Microwave, Range, Refrigerator, Stainless Steel Appliance(s), Washer
Features
- Basement: Block,Egress Window(s),Finished,Storage Space
- Has fireplace: No
Interior area
- Total structure area: 2,108
- Total interior livable area: 2,108 sqft
- Finished area above ground: 1,062
- Finished area below ground: 704
Property
Parking
- Total spaces: 2
- Parking features: Attached, Concrete
- Attached garage spaces: 2
- Details: Garage Dimensions (22x22)
Accessibility
- Accessibility features: None
Features
- Levels: Four or More Level Split
- Patio & porch: Enclosed, Side Porch
Lot
- Size: 0.30 Acres
Details
- Foundation area: 1046
- Parcel number: 3312021220075
- Zoning description: Residential-Single Family
Construction
Type & style
- Home type: SingleFamily
- Property subtype: Single Family Residence
Materials
- Vinyl Siding, Frame
Condition
- Age of Property: 39
- New construction: No
- Year built: 1986
Utilities & green energy
- Electric: Circuit Breakers
- Gas: Natural Gas
- Sewer: City Sewer/Connected
- Water: City Water/Connected
Community & neighborhood
Location
- Region: Champlin
- Subdivision: Andersons Champlin Oaks 2nd Add
HOA & financial
HOA
- Has HOA: No
Price history
| Date | Event | Price |
|---|---|---|
| 8/22/2025 | Sold | $355,000+1.4%$168/sqft |
Source: | ||
| 7/31/2025 | Pending sale | $350,000$166/sqft |
Source: | ||
| 7/28/2025 | Listing removed | $350,000$166/sqft |
Source: | ||
| 7/25/2025 | Listed for sale | $350,000+34.1%$166/sqft |
Source: | ||
| 7/2/2025 | Sold | $261,000-2.6%$124/sqft |
Source: Public Record | ||
Public tax history
| Year | Property taxes | Tax assessment |
|---|---|---|
| 2025 | $4,009 +2.7% | $345,800 -0.5% |
| 2024 | $3,903 +5.8% | $347,700 +0.6% |
| 2023 | $3,688 +12.6% | $345,600 +4.1% |
Find assessor info on the county website
Neighborhood: 55316
Nearby schools
GreatSchools rating
- 7/10Champlin/Brooklyn Pk Acd Math EnsciGrades: K-5Distance: 0.9 mi
- 7/10Jackson Middle SchoolGrades: 6-8Distance: 1 mi
- 7/10Champlin Park Senior High SchoolGrades: 9-12Distance: 1.1 mi
Get a cash offer in 3 minutes
Find out how much your home could sell for in as little as 3 minutes with a no-obligation cash offer.
Estimated market value
$362,700
Get a cash offer in 3 minutes
Find out how much your home could sell for in as little as 3 minutes with a no-obligation cash offer.
Estimated market value
$362,700
