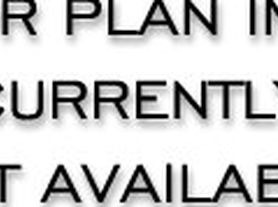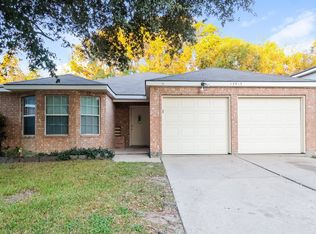REMODELED & MOVE-IN READY! Welcome home to this beautifully updated 3-bedroom, 1.5-bath property featuring a 2-car garage and a modern interior throughout. The brand-new kitchen showcases new cabinets, Quartz countertops, and stainless steel appliances, including a refrigerator w/icemaker, gas range, built-in microwave, and dishwasher. The fully remodeled bathroom offers a fresh, clean look with a new tub/shower, toilet, vanity, and cultured marble sink top. Additional upgrades include new lighting and plumbing fixtures, 6-panel doors, 2" blinds, and fresh interior paint. Enjoy no carpet anywhere with new tile flooring in the kitchen and bathrooms and vinyl plank flooring throughout the rest of the home. The primary bedroom features a private half bath with a new toilet and pedestal sink, plus a walk-in closet. Conveniently located near Highway 59/69, Beltway 8, and the Hardy Toll Road, this home offers easy access to major commuting routes. Move right in and make this your home!
Copyright notice - Data provided by HAR.com 2022 - All information provided should be independently verified.
House for rent
$1,750/mo
11642 Harrow St, Houston, TX 77093
3beds
967sqft
Price may not include required fees and charges.
Singlefamily
Available now
Electric, ceiling fan
Electric dryer hookup laundry
2 Attached garage spaces parking
Natural gas
What's special
Fully remodeled bathroomNew toiletFresh interior paintBuilt-in microwaveStainless steel appliancesNew cabinetsQuartz countertops
- 4 days |
- -- |
- -- |
Travel times
Looking to buy when your lease ends?
Consider a first-time homebuyer savings account designed to grow your down payment with up to a 6% match & a competitive APY.
Facts & features
Interior
Bedrooms & bathrooms
- Bedrooms: 3
- Bathrooms: 2
- Full bathrooms: 1
- 1/2 bathrooms: 1
Heating
- Natural Gas
Cooling
- Electric, Ceiling Fan
Appliances
- Included: Dishwasher, Disposal, Microwave, Oven, Range, Refrigerator
- Laundry: Electric Dryer Hookup, Gas Dryer Hookup, Hookups, Washer Hookup
Features
- All Bedrooms Down, Ceiling Fan(s), Primary Bed - 1st Floor, Walk In Closet
- Flooring: Linoleum/Vinyl, Tile
Interior area
- Total interior livable area: 967 sqft
Property
Parking
- Total spaces: 2
- Parking features: Attached, Covered
- Has attached garage: Yes
- Details: Contact manager
Features
- Stories: 1
- Exterior features: 1 Living Area, All Bedrooms Down, Architecture Style: Ranch Rambler, Attached, Electric Dryer Hookup, Garage Door Opener, Gas Dryer Hookup, Heating: Gas, Kitchen/Dining Combo, Lot Features: Subdivided, Primary Bed - 1st Floor, Subdivided, Utility Room in Garage, Walk In Closet, Washer Hookup
Details
- Parcel number: 0984100000853
Construction
Type & style
- Home type: SingleFamily
- Architectural style: RanchRambler
- Property subtype: SingleFamily
Condition
- Year built: 1968
Community & HOA
Location
- Region: Houston
Financial & listing details
- Lease term: Long Term,12 Months
Price history
| Date | Event | Price |
|---|---|---|
| 11/14/2025 | Listed for rent | $1,750$2/sqft |
Source: | ||

