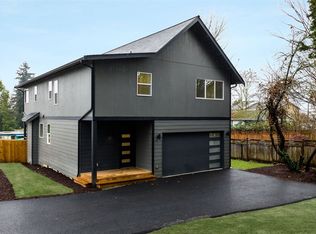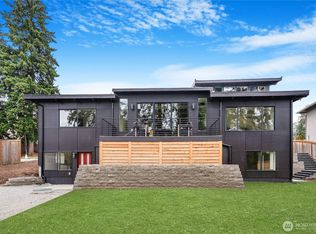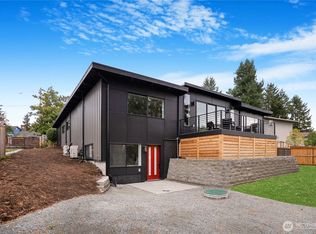Sold
Listed by:
Chandra,
Heaton Dainard, LLC
Bought with: RE/MAX Realty South
$962,000
11643 Beacon Avenue S, Seattle, WA 98178
4beds
2,590sqft
Single Family Residence
Built in 2021
0.25 Acres Lot
$913,800 Zestimate®
$371/sqft
$4,904 Estimated rent
Home value
$913,800
$868,000 - $959,000
$4,904/mo
Zestimate® history
Loading...
Owner options
Explore your selling options
What's special
Beautiful new construction with lots of space and privacy in Seattle. This stunning new construction is ready to move in. The open concept living space is ideal for entertaining. The Large kitchen has additional storage, walk in panty, and large appliances. The Primary suite is a perfect retreat with views of the Olympics and a huge walk in closet. The ensuite bathroom is spacious with soaking tub and large walk in shower. The three additional large bedrooms have walk in closest and plenty of space. The Fully fenced yard is spacious and the enjoy the views form your private deck of the main living area. This home has so much to offer including lots of parking and is a must see.
Zillow last checked: 8 hours ago
Listing updated: February 20, 2024 at 05:47pm
Listed by:
Chandra,
Heaton Dainard, LLC
Bought with:
Shannon Kaveny, 20111061
RE/MAX Realty South
Source: NWMLS,MLS#: 2183896
Facts & features
Interior
Bedrooms & bathrooms
- Bedrooms: 4
- Bathrooms: 3
- Full bathrooms: 2
- 1/2 bathrooms: 1
Primary bedroom
- Level: Second
Bedroom
- Level: Second
Bedroom
- Level: Second
Bedroom
- Level: Second
Bathroom full
- Level: Second
Bathroom full
- Level: Second
Other
- Level: Main
Entry hall
- Level: Main
Kitchen with eating space
- Level: Main
Living room
- Level: Main
Utility room
- Level: Second
Heating
- Forced Air
Cooling
- None
Appliances
- Included: Dishwasher_, GarbageDisposal_, Refrigerator_, StoveRange_, Dishwasher, Garbage Disposal, Refrigerator, StoveRange
Features
- Bath Off Primary, Dining Room, Walk-In Pantry
- Flooring: Ceramic Tile, Hardwood, Carpet
- Windows: Double Pane/Storm Window
- Has fireplace: No
- Fireplace features: Electric
Interior area
- Total structure area: 2,590
- Total interior livable area: 2,590 sqft
Property
Parking
- Total spaces: 2
- Parking features: RV Parking, Driveway, Attached Garage
- Attached garage spaces: 2
Features
- Levels: Two
- Stories: 2
- Entry location: Main
- Patio & porch: Ceramic Tile, Hardwood, Wall to Wall Carpet, Bath Off Primary, Double Pane/Storm Window, Dining Room, Walk-In Pantry, Walk-In Closet(s)
- Has view: Yes
- View description: Mountain(s), Territorial
Lot
- Size: 0.25 Acres
- Features: Dead End Street, Paved, Deck, Fenced-Partially, RV Parking
- Residential vegetation: Garden Space
Details
- Parcel number: 334840443
- Special conditions: Standard
Construction
Type & style
- Home type: SingleFamily
- Property subtype: Single Family Residence
Materials
- Wood Products
- Foundation: Poured Concrete
- Roof: Composition
Condition
- Year built: 2021
Utilities & green energy
- Electric: Company: Seattle City Light
- Sewer: Sewer Connected, Company: Seattle Public Utilities
- Water: Public, Company: Seattle Public Utilities
Community & neighborhood
Location
- Region: Seattle
- Subdivision: Skyway
Other
Other facts
- Listing terms: Cash Out,Conventional
- Cumulative days on market: 497 days
Price history
| Date | Event | Price |
|---|---|---|
| 2/20/2024 | Sold | $962,000-3.2%$371/sqft |
Source: | ||
| 1/17/2024 | Pending sale | $993,500$384/sqft |
Source: | ||
| 12/8/2023 | Listed for sale | $993,500$384/sqft |
Source: | ||
Public tax history
| Year | Property taxes | Tax assessment |
|---|---|---|
| 2024 | $8,786 +77.4% | $807,000 +71% |
| 2023 | $4,953 +0.7% | $472,000 -10.4% |
| 2022 | $4,919 +11.1% | $527,000 +21.7% |
Find assessor info on the county website
Neighborhood: Rainier View
Nearby schools
GreatSchools rating
- 2/10Rainier ViewGrades: PK-5Distance: 0.1 mi
- 6/10Aki Kurose Middle SchoolGrades: 6-8Distance: 3.5 mi
- 2/10Rainier Beach High SchoolGrades: 9-12Distance: 1.8 mi

Get pre-qualified for a loan
At Zillow Home Loans, we can pre-qualify you in as little as 5 minutes with no impact to your credit score.An equal housing lender. NMLS #10287.
Sell for more on Zillow
Get a free Zillow Showcase℠ listing and you could sell for .
$913,800
2% more+ $18,276
With Zillow Showcase(estimated)
$932,076

