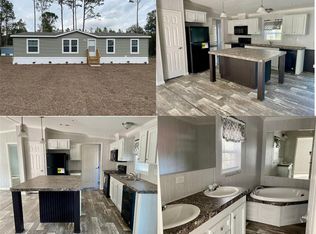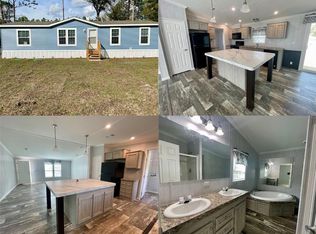Sold for $210,000 on 07/25/25
$210,000
11645 NW 20th St, Ocala, FL 34482
4beds
1,378sqft
Mobile Home
Built in 2024
10,454 Square Feet Lot
$210,300 Zestimate®
$152/sqft
$-- Estimated rent
Home value
$210,300
$187,000 - $236,000
Not available
Zestimate® history
Loading...
Owner options
Explore your selling options
What's special
SELLER OFFERING $3,000 CLOSING COST ASSISTANCE! FHA, VA and USDA ELIGIBLE! READY FOR IMMEDIATE OCCUPANCY!! NO LOT RENT!! NO HOA. NO DEED RESTRICTIONS. YOU OWN THE HOME AND LAND. BRAND NEW 4/2 MANUFACTURED HOME with a 7 YEAR WARRANTY! OWNER FINANCING AVAILABLE. Home Warranty gives you peace of mind as it covers the structure, plumbing, electric, HVAC and appliances. Beautifully designed home in a quiet neighborhood with both manufactured and site built homes located in the heart of NW Ocala horse country located only MINUTES FROM THE WORLD EQUESTRIAN CENTER AND HITS. Open floor plan includes so many great features and tons of storage space! Kitchen features a large island with seating and pendant lighting, walk-in pantry and tons of cabinet space and separate dining area. Master suite features upgraded glamour bath with double vanity with his and her sinks, walk-in shower and linen closet and walk-in closet. Vinyl flooring throughout the home. Conveniently located from restaurants, shopping, grocery stores, Paddock Mall, entertainment and beautiful RAINBOW SPRING STATE PARK known for its kayaking and outdoor activities. THIS HOME IS A MUST SEE TO APPRECIATE AND WILL NOT LAST! Adjacent properties also available (OM691443, OM696760 and OM691449). OWNER FINANCING TERMS: 5 yr loan term @ 12% interest with 20% Down Payment.
Zillow last checked: 8 hours ago
Listing updated: July 28, 2025 at 05:53am
Listing Provided by:
Jesse Clarkson 352-504-6183,
KELLER WILLIAMS CORNERSTONE RE 352-369-4044
Bought with:
Cesar Colman, PA, 3366659
KELLER WILLIAMS CORNERSTONE RE
Source: Stellar MLS,MLS#: OM691437 Originating MLS: Ocala - Marion
Originating MLS: Ocala - Marion

Facts & features
Interior
Bedrooms & bathrooms
- Bedrooms: 4
- Bathrooms: 2
- Full bathrooms: 2
Primary bedroom
- Features: En Suite Bathroom, Walk-In Closet(s)
- Level: First
- Area: 196 Square Feet
- Dimensions: 14x14
Bedroom 2
- Features: Built-in Closet
- Level: First
- Area: 100 Square Feet
- Dimensions: 10x10
Bedroom 3
- Features: Built-in Closet
- Level: First
- Area: 100 Square Feet
- Dimensions: 10x10
Bedroom 4
- Features: Built-in Closet
- Level: First
- Area: 100 Square Feet
- Dimensions: 10x10
Primary bathroom
- Features: Dual Sinks, Exhaust Fan, Garden Bath, Tub with Separate Shower Stall, Linen Closet
- Level: First
- Area: 112 Square Feet
- Dimensions: 8x14
Bathroom 2
- Features: Exhaust Fan, Single Vanity, Tub With Shower, Linen Closet
- Level: First
- Area: 50 Square Feet
- Dimensions: 5x10
Dining room
- Level: First
- Area: 120 Square Feet
- Dimensions: 10x12
Kitchen
- Features: Breakfast Bar, Pantry, Kitchen Island
- Level: First
- Area: 256 Square Feet
- Dimensions: 16x16
Living room
- Level: First
- Area: 238 Square Feet
- Dimensions: 17x14
Heating
- Central, Electric, Exhaust Fan
Cooling
- Central Air
Appliances
- Included: Dishwasher, Electric Water Heater, Exhaust Fan, Microwave, Range, Refrigerator
- Laundry: Electric Dryer Hookup, Inside, Laundry Room, Washer Hookup
Features
- Crown Molding, Eating Space In Kitchen, High Ceilings, Open Floorplan, Primary Bedroom Main Floor, Split Bedroom, Thermostat, Walk-In Closet(s)
- Flooring: Vinyl
- Doors: Sliding Doors
- Windows: Blinds, Double Pane Windows, Window Treatments
- Basement: Crawl Space
- Has fireplace: No
Interior area
- Total structure area: 1,378
- Total interior livable area: 1,378 sqft
Property
Parking
- Parking features: Off Street
Features
- Levels: One
- Stories: 1
- Patio & porch: None
- Exterior features: Lighting
Lot
- Size: 10,454 sqft
- Dimensions: 75 x 140
- Features: Cleared
Details
- Parcel number: 2100058017
- Zoning: R4
- Special conditions: None
Construction
Type & style
- Home type: MobileManufactured
- Property subtype: Mobile Home
Materials
- Vinyl Siding, Wood Frame
- Foundation: Pillar/Post/Pier
- Roof: Shingle
Condition
- Completed
- New construction: Yes
- Year built: 2024
Details
- Warranty included: Yes
Utilities & green energy
- Sewer: Septic Tank
- Water: Private, Well
- Utilities for property: BB/HS Internet Available, Cable Available, Electricity Connected, Fiber Optics, Private, Underground Utilities, Water Connected
Community & neighborhood
Security
- Security features: Smoke Detector(s)
Location
- Region: Ocala
- Subdivision: OCALA ESTATES
HOA & financial
HOA
- Has HOA: No
Other fees
- Pet fee: $0 monthly
Other financial information
- Total actual rent: 0
Other
Other facts
- Body type: Double Wide
- Listing terms: Cash,Conventional,FHA,USDA Loan,VA Loan
- Ownership: Fee Simple
- Road surface type: Paved, Asphalt
Price history
| Date | Event | Price |
|---|---|---|
| 7/25/2025 | Sold | $210,000+1%$152/sqft |
Source: | ||
| 6/18/2025 | Pending sale | $207,900$151/sqft |
Source: | ||
| 4/16/2025 | Price change | $207,900-2.2%$151/sqft |
Source: | ||
| 3/13/2025 | Price change | $212,500-1.1%$154/sqft |
Source: | ||
| 2/26/2025 | Price change | $214,900-1.2%$156/sqft |
Source: | ||
Public tax history
| Year | Property taxes | Tax assessment |
|---|---|---|
| 2024 | $210 +8.5% | $12,451 +10% |
| 2023 | $194 | $11,319 |
Find assessor info on the county website
Neighborhood: Ocala Estates
Nearby schools
GreatSchools rating
- 3/10Romeo Elementary SchoolGrades: PK-5Distance: 9 mi
- 4/10Dunnellon Middle SchoolGrades: 6-8Distance: 14.4 mi
- 4/10West Port High SchoolGrades: 9-12Distance: 5.3 mi
Get a cash offer in 3 minutes
Find out how much your home could sell for in as little as 3 minutes with a no-obligation cash offer.
Estimated market value
$210,300
Get a cash offer in 3 minutes
Find out how much your home could sell for in as little as 3 minutes with a no-obligation cash offer.
Estimated market value
$210,300

