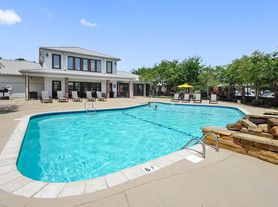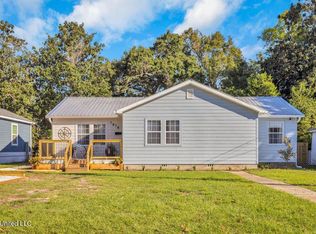Located on The Island with Bayou View schools, this beautiful custom-built home in Stanton Place is available immediately. It features a well-planned layout with hardwood floors, granite countertops in the kitchen and bar, and a great room with a brick fireplace, as well as a separate dining room. The large master bedroom with new granite in the bathroom and two separate closets is a welcome retreat. On the main floor, in addition to the master suite, you'll find a bonus room and 4th bedroom (previously used as an office), as well as a half-bathroom and additional office nook. On the second floor, there are two additional bedrooms, as well as a full bathroom. Outside the back door, you'll step into a screened-in porch and a covered deck. This home lays out well for entertaining or just comfortable living. The backyard features a completely fenced yard. There's a recently installed roof, a gutter system, a yard sprinkler system and workshop. The home has a full house generator and in-ground propane tank (which could be relocated at new occupant's preference). The kitchen and breakfast room areas have brick flooring reclaimed from St. Louis. A majority of the home was just repainted, and all upstairs flooring is brand new. The $3,600 a month includes HOA dues, year-round yard maintenance, pest control, structural insurance, real property taxes, as well as the majority of maintenance/repairs expenses.
House for rent
$3,600/mo
11645 Stanton Cir, Gulfport, MS 39503
4beds
3,034sqft
Price may not include required fees and charges.
Singlefamily
Available now
No pets
Central air, electric, ceiling fan
Electric dryer hookup laundry
-- Parking
Electric, central, fireplace
What's special
Bonus roomCovered deckHardwood floorsLarge master bedroomSeparate dining roomCompletely fenced yardScreened-in porch
- 5 days |
- -- |
- -- |
Travel times
Facts & features
Interior
Bedrooms & bathrooms
- Bedrooms: 4
- Bathrooms: 3
- Full bathrooms: 2
- 1/2 bathrooms: 1
Rooms
- Room types: Dining Room
Heating
- Electric, Central, Fireplace
Cooling
- Central Air, Electric, Ceiling Fan
Appliances
- Included: Dishwasher, Disposal, Double Oven, Microwave, Refrigerator, Stove
- Laundry: Electric Dryer Hookup, Hookups, Inside, Laundry Room, Main Level
Features
- Ceiling Fan(s), Entrance Foyer, Granite Counters, His and Hers Closets, Kitchen Island, Pantry, Primary Downstairs, Soaking Tub, Storage, Walk-In Closet(s), Walls (Sheetrock)
- Flooring: Carpet, Hardwood
- Has fireplace: Yes
Interior area
- Total interior livable area: 3,034 sqft
Video & virtual tour
Property
Parking
- Details: Contact manager
Features
- Stories: 2
- Exterior features: 0 to .5 Acres, Association Fees included in rent, Blinds, Breakfast Area, Ceiling Fan(s), City Lot, Concrete Drive, Covered, Dead Bolt Lock(s), Electric Dryer Hookup, Entrance Foyer, Exterior Maintenance included in rent, Floor Covering: Brick, Floor Covering: Ceramic, Flooring: Brick, Flooring: Ceramic, Garage Faces Front, Granite Counters, Grounds Care included in rent, Heating system: Central, Heating: Electric, His and Hers Closets, Inside, Insurance included in rent, Kitchen Island, Laundry Room, Lawn, Living Room, Lot Features: City Lot, 0 to .5 Acres, South of Interstate 10, North of CSX Railroad Track, Main Level, North of CSX Railroad Track, Pantry, Pest Control included in rent, Pets - No, Primary Downstairs, Private Yard, Rain Gutters, Rear Porch, Recreation/Play Room, Repairs included in rent, Roof Type: Architectural Shingles, Screened, Soaking Tub, South of Interstate 10, Storage, Taxes included in rent, Walk-In Closet(s), Walls (Sheetrock), Water Heater: Two or More
Details
- Parcel number: 1009M03010070
Construction
Type & style
- Home type: SingleFamily
- Property subtype: SingleFamily
Condition
- Year built: 2001
Community & HOA
Location
- Region: Gulfport
Financial & listing details
- Lease term: 12 Months,Renewal Option
Price history
| Date | Event | Price |
|---|---|---|
| 10/21/2025 | Listed for rent | $3,600$1/sqft |
Source: MLS United #4129286 | ||
| 3/12/2021 | Sold | -- |
Source: MLS United #3370799 | ||
| 2/1/2021 | Listed for sale | $360,000+9.4%$119/sqft |
Source: | ||
| 4/27/2016 | Sold | -- |
Source: Agent Provided | ||
| 10/20/2015 | Listed for sale | $329,000+9.7%$108/sqft |
Source: Cameron Bell Properties, Inc. #292174 | ||

