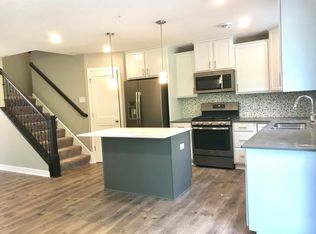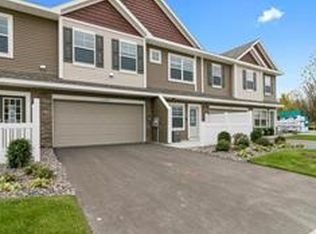Closed
$335,000
11646 Forest Ln, Maple Grove, MN 55311
3beds
1,804sqft
Townhouse Side x Side
Built in 2019
2,178 Square Feet Lot
$337,500 Zestimate®
$186/sqft
$2,371 Estimated rent
Home value
$337,500
$307,000 - $371,000
$2,371/mo
Zestimate® history
Loading...
Owner options
Explore your selling options
What's special
Located in the Laurel Creek development, this 2019-built townhome offers a prime location in NW Maple Grove just off 94, ideal for both weekend getaways up north or city commutes. Within the development, you'll find numerous trails and a park, perfect for an active lifestyle. The interior boasts modern living with upgraded features such as Slate appliances, a gas range, stylish backsplash, Corian countertops, and durable laminate flooring. With 3 bedrooms, 3 bathrooms, a loft, and a primary en-suite complete with a walk-in closet, this home provides ample space for comfortable living. It includes a laundry room on the upper level for convenience. Large windows located in both the front and the back bring in a lot of natural light. Rare townhome unit with both a front and back patio that overlooks an expansive backyard. Don't want to miss out on this one!
Zillow last checked: 8 hours ago
Listing updated: September 11, 2025 at 10:39pm
Listed by:
Adam Hippe 715-297-3652,
RE/MAX Advantage Plus,
Peter Trinh 612-225-8006
Bought with:
Olugbenga Olowo
Keller Williams Realty Integrity Lakes
Source: NorthstarMLS as distributed by MLS GRID,MLS#: 6550794
Facts & features
Interior
Bedrooms & bathrooms
- Bedrooms: 3
- Bathrooms: 3
- Full bathrooms: 1
- 3/4 bathrooms: 1
- 1/2 bathrooms: 1
Bedroom 1
- Level: Upper
- Area: 195 Square Feet
- Dimensions: 15x13
Bedroom 2
- Level: Upper
- Area: 156 Square Feet
- Dimensions: 13x12
Bedroom 3
- Level: Upper
- Area: 144 Square Feet
- Dimensions: 12x12
Dining room
- Level: Main
- Area: 135 Square Feet
- Dimensions: 15x9
Foyer
- Level: Main
- Area: 50 Square Feet
- Dimensions: 10x5
Kitchen
- Level: Main
- Area: 135 Square Feet
- Dimensions: 15x9
Laundry
- Level: Upper
- Area: 66 Square Feet
- Dimensions: 11x6
Living room
- Level: Main
- Area: 210 Square Feet
- Dimensions: 15x14
Loft
- Level: Upper
- Area: 182 Square Feet
- Dimensions: 14x13
Patio
- Level: Main
- Area: 120 Square Feet
- Dimensions: 12x10
Heating
- Forced Air, Fireplace(s)
Cooling
- Central Air
Appliances
- Included: Air-To-Air Exchanger, Dishwasher, Disposal, Dryer, Gas Water Heater, Microwave, Range, Refrigerator, Stainless Steel Appliance(s), Washer, Water Softener Owned
Features
- Basement: None
- Number of fireplaces: 1
- Fireplace features: Gas, Living Room
Interior area
- Total structure area: 1,804
- Total interior livable area: 1,804 sqft
- Finished area above ground: 1,804
- Finished area below ground: 0
Property
Parking
- Total spaces: 2
- Parking features: Attached, Asphalt, Guest
- Attached garage spaces: 2
- Details: Garage Dimensions (21x18)
Accessibility
- Accessibility features: None
Features
- Levels: Two
- Stories: 2
- Patio & porch: Patio
Lot
- Size: 2,178 sqft
Details
- Foundation area: 902
- Parcel number: 3612023110041
- Zoning description: Residential-Single Family
Construction
Type & style
- Home type: Townhouse
- Property subtype: Townhouse Side x Side
- Attached to another structure: Yes
Materials
- Brick/Stone, Vinyl Siding
- Roof: Age 8 Years or Less,Asphalt
Condition
- Age of Property: 6
- New construction: No
- Year built: 2019
Utilities & green energy
- Gas: Natural Gas
- Sewer: City Sewer/Connected
- Water: City Water/Connected
Community & neighborhood
Location
- Region: Maple Grove
- Subdivision: Laurel Creek 2nd Add
HOA & financial
HOA
- Has HOA: Yes
- HOA fee: $279 monthly
- Amenities included: Common Garden, In-Ground Sprinkler System, Trail(s)
- Services included: Hazard Insurance, Lawn Care, Maintenance Grounds, Professional Mgmt, Trash, Snow Removal
- Association name: Associa
- Association phone: 763-225-6400
Price history
| Date | Event | Price |
|---|---|---|
| 9/10/2024 | Sold | $335,000$186/sqft |
Source: | ||
| 8/12/2024 | Pending sale | $335,000+1.5%$186/sqft |
Source: | ||
| 6/27/2024 | Price change | $329,900-2.9%$183/sqft |
Source: | ||
| 6/13/2024 | Listed for sale | $339,900+19.3%$188/sqft |
Source: | ||
| 6/16/2020 | Sold | $285,000-1.6%$158/sqft |
Source: | ||
Public tax history
| Year | Property taxes | Tax assessment |
|---|---|---|
| 2025 | $4,431 -1.1% | $341,000 -1.5% |
| 2024 | $4,482 +10.4% | $346,300 -3.6% |
| 2023 | $4,060 +7.5% | $359,400 +11.3% |
Find assessor info on the county website
Neighborhood: 55311
Nearby schools
GreatSchools rating
- 8/10Rogers Elementary SchoolGrades: K-4Distance: 1.8 mi
- 9/10Rogers Middle SchoolGrades: 5-8Distance: 3.1 mi
- 10/10Rogers Senior High SchoolGrades: 9-12Distance: 3.3 mi
Get a cash offer in 3 minutes
Find out how much your home could sell for in as little as 3 minutes with a no-obligation cash offer.
Estimated market value
$337,500
Get a cash offer in 3 minutes
Find out how much your home could sell for in as little as 3 minutes with a no-obligation cash offer.
Estimated market value
$337,500

