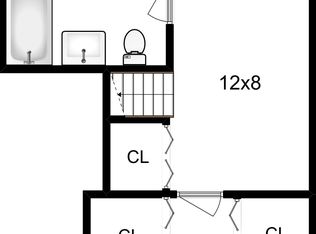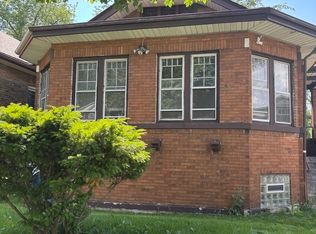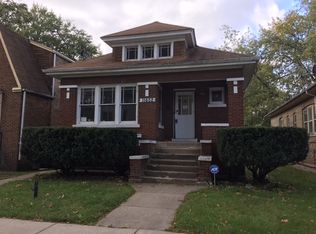Closed
$208,900
11646 S Lowe Ave, Chicago, IL 60628
4beds
2,303sqft
Single Family Residence
Built in 1926
4,650 Square Feet Lot
$210,100 Zestimate®
$91/sqft
$2,399 Estimated rent
Home value
$210,100
$191,000 - $231,000
$2,399/mo
Zestimate® history
Loading...
Owner options
Explore your selling options
What's special
Beautifully maintained and move-in ready brick home offering impressive space and versatility! This spacious 4-bedroom home includes a finished basement and finished upper level, with potential to add a 5th bedroom-perfect for extended living, guests, or a home office. Enjoy 3 full bathrooms, a large eat-in kitchen ideal for gatherings, and high ceilings throughout the home, including the basement. Two furnaces and two A/C condensers ensure efficient comfort year-round. Relax or entertain in the enclosed back porch. The property also has an additional attached 3-season room. Step outside to a concrete patio and detached 2-car garage. All major systems have been updated, offering peace of mind. Conveniently located near the expressway for easy access to the city. Property is being sold as-is. A must-see for buyers seeking space, comfort, and flexibility!
Zillow last checked: 8 hours ago
Listing updated: October 28, 2025 at 02:18pm
Listing courtesy of:
Manuel Gonzalez 773-851-0749,
McColly Real Estate,
Estela Lopez 219-218-3333,
McColly Real Estate
Bought with:
Uriel Ayala
RE/MAX Mi Casa
Source: MRED as distributed by MLS GRID,MLS#: 12432204
Facts & features
Interior
Bedrooms & bathrooms
- Bedrooms: 4
- Bathrooms: 3
- Full bathrooms: 3
Primary bedroom
- Level: Second
- Area: 187 Square Feet
- Dimensions: 11X17
Bedroom 2
- Level: Main
- Area: 120 Square Feet
- Dimensions: 12X10
Bedroom 3
- Level: Main
- Area: 120 Square Feet
- Dimensions: 12X10
Bedroom 4
- Level: Main
- Area: 80 Square Feet
- Dimensions: 10X8
Dining room
- Level: Main
- Area: 144 Square Feet
- Dimensions: 12X12
Family room
- Level: Basement
- Area: 546 Square Feet
- Dimensions: 21X26
Kitchen
- Level: Main
- Area: 168 Square Feet
- Dimensions: 14X12
Laundry
- Level: Basement
- Area: 112 Square Feet
- Dimensions: 14X8
Living room
- Level: Main
- Area: 156 Square Feet
- Dimensions: 12X13
Screened porch
- Level: Main
- Area: 66 Square Feet
- Dimensions: 11X6
Heating
- Natural Gas
Cooling
- Central Air
Features
- Basement: Partially Finished,Partial
Interior area
- Total structure area: 0
- Total interior livable area: 2,303 sqft
Property
Parking
- Total spaces: 2
- Parking features: On Site, Detached, Garage
- Garage spaces: 2
Accessibility
- Accessibility features: No Disability Access
Features
- Stories: 1
Lot
- Size: 4,650 sqft
- Dimensions: 25 X 186
Details
- Parcel number: 25213110160000
- Special conditions: None
Construction
Type & style
- Home type: SingleFamily
- Property subtype: Single Family Residence
Materials
- Brick
Condition
- New construction: No
- Year built: 1926
Utilities & green energy
- Sewer: Public Sewer
- Water: Public
Community & neighborhood
Location
- Region: Chicago
Other
Other facts
- Listing terms: Conventional
- Ownership: Fee Simple
Price history
| Date | Event | Price |
|---|---|---|
| 10/27/2025 | Sold | $208,900$91/sqft |
Source: | ||
| 8/5/2025 | Pending sale | $208,900$91/sqft |
Source: | ||
| 7/30/2025 | Listed for sale | $208,900$91/sqft |
Source: | ||
Public tax history
| Year | Property taxes | Tax assessment |
|---|---|---|
| 2023 | -- | $4,000 |
| 2022 | -- | $4,000 |
| 2021 | $85 -93.9% | $4,000 -36.3% |
Find assessor info on the county website
Neighborhood: West Pullman
Nearby schools
GreatSchools rating
- 6/10Haley Elementary AcademyGrades: PK-8Distance: 0.4 mi
- 1/10Fenger Academy High SchoolGrades: 9-12Distance: 0.5 mi
Schools provided by the listing agent
- District: 299
Source: MRED as distributed by MLS GRID. This data may not be complete. We recommend contacting the local school district to confirm school assignments for this home.

Get pre-qualified for a loan
At Zillow Home Loans, we can pre-qualify you in as little as 5 minutes with no impact to your credit score.An equal housing lender. NMLS #10287.
Sell for more on Zillow
Get a free Zillow Showcase℠ listing and you could sell for .
$210,100
2% more+ $4,202
With Zillow Showcase(estimated)
$214,302

