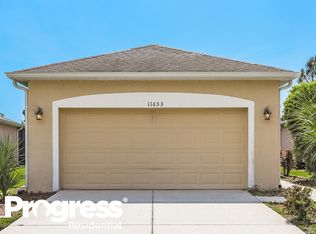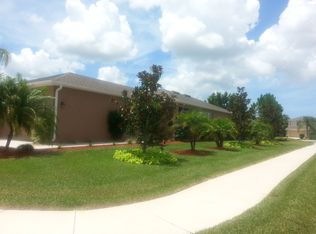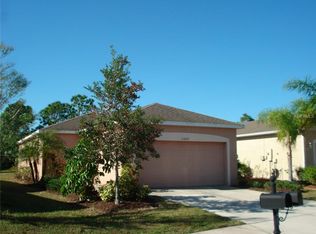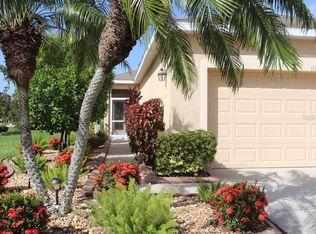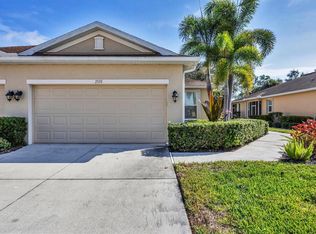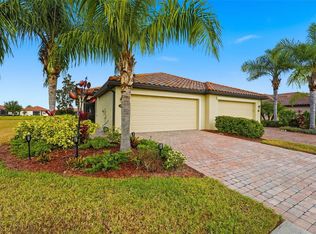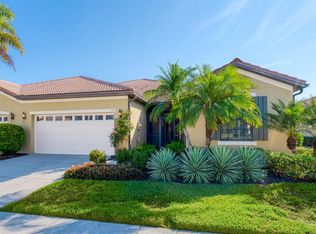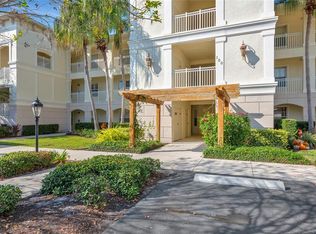Maculate 3-Bedroom + Office Home. Welcome to this beautifully maintained 3-bedroom, 2-full bath home, located in the highly sought-after, gated Stoneybrook community. The open-concept layout is accented by tile and laminate flooring throughout, providing both elegance and ease of care. Key Features: • 3 Bedrooms + Office• 2 Full Bathrooms • 2-Car Garage with EV Charging Connection • Air-Conditioned, Laundry Room • Screened-In Lanai and Screened Front Entry • New Roof (2023) Resort-Style Amenities: Just a short walk to the Stoneybrook Community Center featuring: • Resort-Style Pool • Tennis & Basketball Courts • Fully Equipped Gym • Playground • Clubhouse with Wi-Fi • Scenic Walking Trails and More Unbeatable Location: • Minutes to I-75 • Close to Venice’s seven public beaches (all with free parking) • Downtown Wellen is just minutes away—the lively hub of community life, filled with incredible dining, boutiques, live entertainment, breathtaking views, and Atlanta Braves Stadium. • Historic Downtown Venice Historic Downtown Venice is just minutes away—a vibrant, walkable district dating back to the 1920s
For sale
$339,000
11649 Tempest Harbor Loop, Venice, FL 34292
3beds
1,443sqft
Est.:
Single Family Residence
Built in 2007
4,623 Square Feet Lot
$330,700 Zestimate®
$235/sqft
$230/mo HOA
What's special
Screened-in lanaiOpen-concept layoutScreened front entry
- 3 days |
- 321 |
- 10 |
Likely to sell faster than
Zillow last checked: 8 hours ago
Listing updated: December 09, 2025 at 03:58am
Listing Provided by:
Stephen Hachey 813-642-6030,
FLAT FEE MLS REALTY 813-642-6030
Source: Stellar MLS,MLS#: TB8453347 Originating MLS: Suncoast Tampa
Originating MLS: Suncoast Tampa

Tour with a local agent
Facts & features
Interior
Bedrooms & bathrooms
- Bedrooms: 3
- Bathrooms: 2
- Full bathrooms: 2
Rooms
- Room types: Den/Library/Office, Great Room, Utility Room
Primary bedroom
- Features: Walk-In Closet(s)
- Level: First
- Area: 156 Square Feet
- Dimensions: 12x13
Bedroom 2
- Features: Built-in Closet
- Level: First
- Area: 110 Square Feet
- Dimensions: 11x10
Bedroom 3
- Features: Built-in Closet
- Level: First
- Area: 120 Square Feet
- Dimensions: 12x10
Dining room
- Level: First
- Area: 130 Square Feet
- Dimensions: 10x13
Kitchen
- Level: First
- Area: 130 Square Feet
- Dimensions: 10x13
Laundry
- Level: First
- Area: 65 Square Feet
- Dimensions: 13x5
Living room
- Level: First
- Area: 169 Square Feet
- Dimensions: 13x13
Office
- Level: First
- Area: 100 Square Feet
- Dimensions: 10x10
Heating
- Central, Electric
Cooling
- Central Air
Appliances
- Included: Dishwasher, Disposal, Dryer, Electric Water Heater, Microwave, Range, Refrigerator, Tankless Water Heater, Washer
- Laundry: Corridor Access, Inside, Laundry Room
Features
- Ceiling Fan(s), High Ceilings, Living Room/Dining Room Combo, Open Floorplan, Solid Surface Counters, Solid Wood Cabinets, Split Bedroom, Thermostat, Walk-In Closet(s)
- Flooring: Ceramic Tile, Laminate
- Windows: Blinds, Window Treatments
- Has fireplace: No
Interior area
- Total structure area: 1,916
- Total interior livable area: 1,443 sqft
Video & virtual tour
Property
Parking
- Total spaces: 2
- Parking features: Driveway, Electric Vehicle Charging Station(s), Garage Door Opener, Guest, On Street
- Attached garage spaces: 2
- Has uncovered spaces: Yes
- Details: Garage Dimensions: 20x20
Accessibility
- Accessibility features: Accessible Approach with Ramp, Accessible Bedroom, Accessible Closets, Accessible Common Area, Accessible Doors, Accessible Electrical and Environmental Controls, Accessible Entrance, Accessible Full Bath, Visitor Bathroom, Accessible Kitchen, Accessible Kitchen Appliances, Accessible Central Living Area, Accessible Washer/Dryer, Central Living Area
Features
- Levels: One
- Stories: 1
- Patio & porch: Enclosed, Front Porch, Rear Porch, Screened
- Exterior features: Irrigation System, Rain Gutters, Sidewalk
- Has view: Yes
- View description: Park/Greenbelt
Lot
- Size: 4,623 Square Feet
- Features: Greenbelt
- Residential vegetation: Mature Landscaping, Trees/Landscaped
Details
- Parcel number: 0756032125
- Zoning: RSF1
- Special conditions: None
Construction
Type & style
- Home type: SingleFamily
- Property subtype: Single Family Residence
Materials
- Block, Stucco
- Foundation: Slab
- Roof: Shingle
Condition
- New construction: No
- Year built: 2007
Utilities & green energy
- Sewer: Public Sewer
- Water: Canal/Lake For Irrigation, Public
- Utilities for property: BB/HS Internet Available, Cable Available, Electricity Available, Electricity Connected, Public, Sewer Available, Sewer Connected, Street Lights, Water Available, Water Connected
Community & HOA
Community
- Features: Deed Restrictions, Fitness Center, Gated Community - Guard, Playground, Pool, Sidewalks, Tennis Court(s)
- Security: Fire Alarm, Gated Community, Key Card Entry, Smoke Detector(s)
- Subdivision: STONEYBROOK AT VENICE
HOA
- Has HOA: Yes
- Amenities included: Clubhouse, Fitness Center, Gated, Golf Course, Handicap Modified, Lobby Key Required, Maintenance, Playground, Pool, Recreation Facilities, Security, Spa/Hot Tub, Tennis Court(s), Wheelchair Access
- Services included: Common Area Taxes, Community Pool, Electricity, Reserve Fund, Insurance, Internet, Maintenance Structure, Maintenance Grounds, Maintenance Repairs, Manager, Pool Maintenance, Recreational Facilities, Security, Water
- HOA fee: $230 monthly
- HOA name: Stoney Brook association
- HOA phone: 941-408-1276
- Pet fee: $0 monthly
Location
- Region: Venice
Financial & listing details
- Price per square foot: $235/sqft
- Tax assessed value: $279,200
- Annual tax amount: $4,145
- Date on market: 12/8/2025
- Cumulative days on market: 3 days
- Listing terms: Cash,Conventional,FHA,VA Loan
- Ownership: Fee Simple
- Total actual rent: 0
- Electric utility on property: Yes
- Road surface type: Paved
Estimated market value
$330,700
$314,000 - $347,000
$2,177/mo
Price history
Price history
| Date | Event | Price |
|---|---|---|
| 12/8/2025 | Listed for sale | $339,000-3.1%$235/sqft |
Source: | ||
| 11/15/2025 | Listing removed | $2,200$2/sqft |
Source: Stellar MLS #N6139082 Report a problem | ||
| 9/29/2025 | Listing removed | $349,900$242/sqft |
Source: | ||
| 9/9/2025 | Price change | $349,900-5.2%$242/sqft |
Source: | ||
| 9/2/2025 | Price change | $369,000-1.3%$256/sqft |
Source: | ||
Public tax history
Public tax history
| Year | Property taxes | Tax assessment |
|---|---|---|
| 2025 | -- | $279,200 +9% |
| 2024 | $4,264 +1.5% | $256,084 +10% |
| 2023 | $4,201 +9.2% | $232,804 +10% |
Find assessor info on the county website
BuyAbility℠ payment
Est. payment
$2,329/mo
Principal & interest
$1621
Property taxes
$359
Other costs
$349
Climate risks
Neighborhood: 34292
Nearby schools
GreatSchools rating
- 9/10Taylor Ranch Elementary SchoolGrades: PK-5Distance: 2.9 mi
- 6/10Venice Middle SchoolGrades: 6-8Distance: 0.9 mi
- 6/10Venice Senior High SchoolGrades: 9-12Distance: 6.2 mi
- Loading
- Loading
