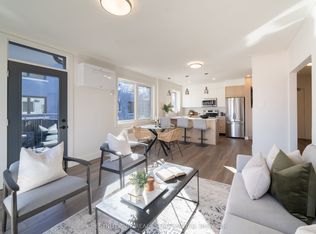Modern & renovated (2021) legal 2nd & 3rd flr 3 BR suite. Spacious & bright, approx. 1050 sqft + 200 sqft rooftop deck. Modern custom kitchen w/ gas stove & quartz counters. Washer/dryer & dishwasher. Double sink vanity w/ soaker tub & terrazzo tile. CN Tower views from BR. Exclusive front porch access. 5 mins to subway, steps to Dufferin Mall & quick bike ride to the downtown core. 1 parking space in shared garage.
Apartment for rent
C$3,300/mo
1164A Dufferin St #2, Toronto, ON M6H 4B8
3beds
Price may not include required fees and charges.
Multifamily
Available now
-- Pets
Central air
Ensuite laundry
1 Parking space parking
Natural gas, forced air
What's special
Rooftop deckModern custom kitchenGas stoveQuartz countersDouble sink vanitySoaker tubTerrazzo tile
- 20 hours
- on Zillow |
- -- |
- -- |
Travel times
Looking to buy when your lease ends?
Consider a first-time homebuyer savings account designed to grow your down payment with up to a 6% match & 4.15% APY.
Facts & features
Interior
Bedrooms & bathrooms
- Bedrooms: 3
- Bathrooms: 1
- Full bathrooms: 1
Heating
- Natural Gas, Forced Air
Cooling
- Central Air
Appliances
- Laundry: Ensuite
Features
- Contact manager
Property
Parking
- Total spaces: 1
- Details: Contact manager
Features
- Exterior features: Contact manager
Construction
Type & style
- Home type: MultiFamily
- Property subtype: MultiFamily
Materials
- Roof: Asphalt
Utilities & green energy
- Utilities for property: Water
Community & HOA
Location
- Region: Toronto
Financial & listing details
- Lease term: Contact For Details
Price history
Price history is unavailable.
![[object Object]](https://photos.zillowstatic.com/fp/a6e772b76823c43c2b0bff2dbb816068-p_i.jpg)
