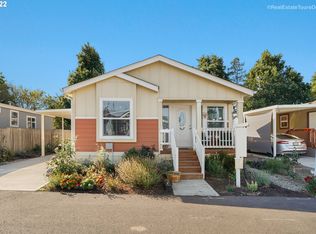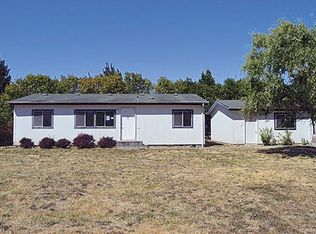Sold
$334,900
1165 Bridge Loop, Lafayette, OR 97127
3beds
1,026sqft
Residential, Manufactured Home
Built in 2000
3,920.4 Square Feet Lot
$336,700 Zestimate®
$326/sqft
$2,361 Estimated rent
Home value
$336,700
$320,000 - $354,000
$2,361/mo
Zestimate® history
Loading...
Owner options
Explore your selling options
What's special
This wonderful home is back on the market due to buyer circumstances. Very charming & updated this three bedroom two bath home is nestled in a wonderful Lafayette neighborhood! Thoughtfully refreshed with bright, modern updates throughout, this home offers a warm and inviting atmosphere. The open living spaces are filled with natural light, stylish finishes and fresh updates in every room, and truly is turn key. Here is another opportunity to own this charming gem... Schedule your showing today!
Zillow last checked: 8 hours ago
Listing updated: August 11, 2025 at 04:25am
Listed by:
Mikisha Ismail 971-533-1332,
Weichert, Realtors on Main Street,
Allan Polendey 503-320-3541,
Weichert, Realtors on Main Street
Bought with:
Margarita Arroyo, 201238217
Knipe Realty ERA Powered
Source: RMLS (OR),MLS#: 496336296
Facts & features
Interior
Bedrooms & bathrooms
- Bedrooms: 3
- Bathrooms: 2
- Full bathrooms: 2
- Main level bathrooms: 2
Primary bedroom
- Level: Main
- Area: 143
- Dimensions: 13 x 11
Bedroom 2
- Level: Main
- Area: 88
- Dimensions: 11 x 8
Bedroom 3
- Level: Main
- Area: 99
- Dimensions: 11 x 9
Dining room
- Level: Main
- Area: 91
- Dimensions: 13 x 7
Kitchen
- Level: Main
- Area: 104
- Width: 8
Living room
- Level: Main
- Area: 210
- Dimensions: 15 x 14
Heating
- Forced Air
Cooling
- Central Air
Appliances
- Included: Dishwasher, Free-Standing Range, Microwave, Electric Water Heater
Features
- Flooring: Laminate
- Windows: Vinyl Frames
- Basement: None
Interior area
- Total structure area: 1,026
- Total interior livable area: 1,026 sqft
Property
Parking
- Parking features: Covered, Driveway, Carport
- Has carport: Yes
- Has uncovered spaces: Yes
Features
- Levels: One
- Stories: 2
Lot
- Size: 3,920 sqft
- Features: Level, SqFt 3000 to 4999
Details
- Parcel number: 535567
Construction
Type & style
- Home type: MobileManufactured
- Property subtype: Residential, Manufactured Home
Materials
- Cement Siding
- Foundation: Pillar/Post/Pier
- Roof: Composition
Condition
- Resale
- New construction: No
- Year built: 2000
Utilities & green energy
- Sewer: Public Sewer
- Water: Public
Community & neighborhood
Location
- Region: Lafayette
HOA & financial
HOA
- Has HOA: Yes
- HOA fee: $45 monthly
Other
Other facts
- Listing terms: Cash,Conventional
- Road surface type: Paved
Price history
| Date | Event | Price |
|---|---|---|
| 8/11/2025 | Sold | $334,900$326/sqft |
Source: | ||
| 6/18/2025 | Pending sale | $334,900$326/sqft |
Source: | ||
| 6/7/2025 | Listed for sale | $334,900$326/sqft |
Source: | ||
| 4/2/2025 | Pending sale | $334,900$326/sqft |
Source: | ||
| 2/23/2025 | Listed for sale | $334,900+63.3%$326/sqft |
Source: | ||
Public tax history
| Year | Property taxes | Tax assessment |
|---|---|---|
| 2024 | $1,468 +2.7% | $99,856 +3% |
| 2023 | $1,429 +2% | $96,948 +3% |
| 2022 | $1,401 +3.3% | $94,124 +3% |
Find assessor info on the county website
Neighborhood: 97127
Nearby schools
GreatSchools rating
- 4/10Wascher Elementary SchoolGrades: K-5Distance: 0.6 mi
- 5/10Patton Middle SchoolGrades: 6-8Distance: 3.9 mi
- 9/10Mcminnville High SchoolGrades: 9-12Distance: 4.4 mi
Schools provided by the listing agent
- Elementary: Wascher
- Middle: Patton
- High: Mcminnville
Source: RMLS (OR). This data may not be complete. We recommend contacting the local school district to confirm school assignments for this home.
Get a cash offer in 3 minutes
Find out how much your home could sell for in as little as 3 minutes with a no-obligation cash offer.
Estimated market value
$336,700

