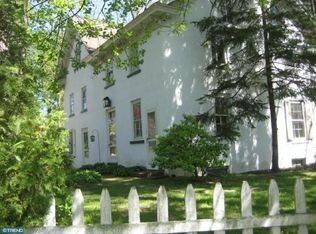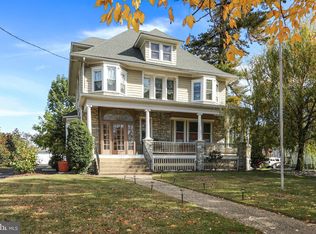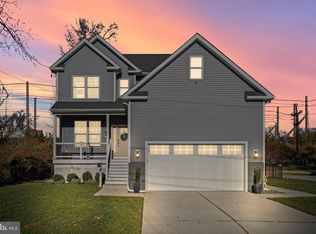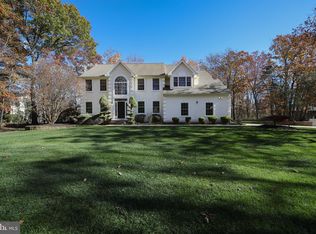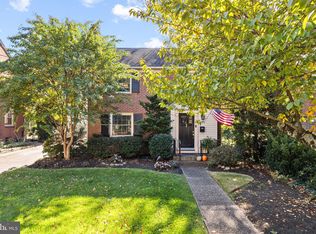We are in receipt of multiple offers: Requesting Highest & Best by Tuesday 7/15 @ 10:00am. Welcome to 1165 Fulling Mill Ln – A Truly Custom Masterpiece! This absolutely stunning, custom-built home is perfectly positioned on nearly half an acre with unobstructed views of beautiful Haddon Lake Park. Offering over 3,100 sq ft of refined living space, this home features 3 spacious bedrooms (with an easy conversion to 4), 2.5 baths, and incredible attention to detail throughout. Step inside to find gleaming hardwood floors, soaring 9’ ceilings, and a thoughtfully designed open layout. The main level features a grand owner’s suite with a walk-in custom closet and luxurious en-suite bath, complete with soaking tub and spa shower. The heart of the home is the spacious family room with a gas fireplace, custom mantel, and elegant trim, seamlessly flowing into the gourmet kitchen and dining area. The kitchen is a chef’s dream—featuring granite countertops, a custom island, Bosch stainless steel appliances including wall oven, microwave convection oven, cooktop, and dishwasher, plus a built-in banquette. Just off the kitchen, the butler’s pantry offers additional granite counter space, storage, and a beverage fridge, and leads into the dining room. The main level also includes a well-appointed laundry room with cabinetry, counters, and closets, along with a stylish half bath. Upstairs, you’ll find two generously sized bedrooms, a full bath, and a spacious loft—ideal as a home office, lounge, or easily convertible to a fourth bedroom. All bedrooms and the loft area feature plush carpeting. The finished basement impresses with 10’ ceilings, luxury vinyl plank flooring, custom lighting, built-in shelving and cabinetry, storage areas, and a rough-in for a future bathroom. Also includes a sump pump and radon mitigation system, for peace of mind. Enjoy exceptional outdoor living with a wide paver walkway and grand front steps leading to a covered porch overlooking the park. The backyard features a 35’ in-ground saltwater pool with paver surround, privacy landscaping, custom lighting, and a beautiful paver patio with stone wall. A 2-car garage and double-wide paver driveway complete the exterior. Custom design, luxury finishes, and an unbeatable location—this is the one you’ve been waiting for. Schedule your private tour today!
Under contract
$884,900
1165 Fulling Mill Ln, Haddon Heights, NJ 08035
3beds
3,148sqft
Est.:
Single Family Residence
Built in 2015
-- sqft lot
$899,700 Zestimate®
$281/sqft
$-- HOA
What's special
Gas fireplaceSpacious loftFinished basementSump pumpGleaming hardwood floorsStylish half bathGrand front steps
- 153 days |
- 131 |
- 1 |
Zillow last checked: 11 hours ago
Listing updated: December 10, 2025 at 01:04am
Listed by:
Tom Sadler 609-617-0620,
Ovation Realty LLC,
Listing Team: Sadler Krupa Realty Group
Source: Bright MLS,MLS#: NJCD2094232
Facts & features
Interior
Bedrooms & bathrooms
- Bedrooms: 3
- Bathrooms: 3
- Full bathrooms: 2
- 1/2 bathrooms: 1
- Main level bathrooms: 2
- Main level bedrooms: 1
Rooms
- Room types: Living Room, Dining Room, Primary Bedroom, Bedroom 2, Kitchen, Family Room, Bedroom 1, Loft, Storage Room
Primary bedroom
- Level: Main
- Area: 182 Square Feet
- Dimensions: 14 X 13
Bedroom 1
- Features: Flooring - Carpet
- Level: Upper
- Area: 187 Square Feet
- Dimensions: 17 X 11
Bedroom 2
- Features: Flooring - Carpet, Walk-In Closet(s)
- Level: Upper
- Area: 221 Square Feet
- Dimensions: 13 X 17
Dining room
- Level: Main
- Area: 168 Square Feet
- Dimensions: 14 X 12
Family room
- Level: Lower
Kitchen
- Features: Kitchen - Gas Cooking
- Level: Main
- Area: 280 Square Feet
- Dimensions: 28 X 10
Living room
- Level: Main
- Area: 221 Square Feet
- Dimensions: 13 X 17
Loft
- Features: Flooring - Carpet, Ceiling Fan(s)
- Level: Upper
- Area: 228 Square Feet
- Dimensions: 19 x 12
Storage room
- Level: Lower
Heating
- Forced Air, Natural Gas
Cooling
- Central Air, Electric
Appliances
- Included: Oven, Refrigerator, Disposal, Dishwasher, Double Oven, Oven/Range - Gas, Electric Water Heater
- Laundry: Main Level
Features
- Primary Bath(s), Breakfast Area, Butlers Pantry, Soaking Tub, Bathroom - Walk-In Shower, Built-in Features, Ceiling Fan(s), Combination Dining/Living, Entry Level Bedroom, Family Room Off Kitchen, Open Floorplan, Formal/Separate Dining Room, Eat-in Kitchen, Kitchen - Gourmet, Pantry, Recessed Lighting, Sound System, Upgraded Countertops, Walk-In Closet(s), 9'+ Ceilings
- Flooring: Wood, Tile/Brick, Carpet
- Windows: Window Treatments
- Basement: Full,Unfinished
- Number of fireplaces: 1
- Fireplace features: Gas/Propane
Interior area
- Total structure area: 3,148
- Total interior livable area: 3,148 sqft
- Finished area above ground: 3,148
- Finished area below ground: 0
Video & virtual tour
Property
Parking
- Total spaces: 2
- Parking features: Garage Faces Rear, Garage Door Opener, Inside Entrance, Asphalt, Attached
- Attached garage spaces: 2
- Has uncovered spaces: Yes
Accessibility
- Accessibility features: None
Features
- Levels: Two
- Stories: 2
- Patio & porch: Porch, Patio
- Exterior features: Street Lights, Underground Lawn Sprinkler
- Has private pool: Yes
- Pool features: Gunite, Salt Water, In Ground, Private
Details
- Additional structures: Above Grade, Below Grade
- Parcel number: 1800062 0200012
- Zoning: RES
- Special conditions: Standard
Construction
Type & style
- Home type: SingleFamily
- Architectural style: Traditional,Contemporary
- Property subtype: Single Family Residence
Materials
- Vinyl Siding
- Foundation: Concrete Perimeter
- Roof: Shingle
Condition
- New construction: No
- Year built: 2015
Details
- Builder model: BLOOMFIELD STN
- Builder name: BOB MEYER
Utilities & green energy
- Electric: Underground
- Sewer: Public Sewer
- Water: Public
Community & HOA
Community
- Security: Fire Sprinkler System
- Subdivision: Glover Mill Village
HOA
- Has HOA: No
Location
- Region: Haddon Heights
- Municipality: HADDON HEIGHTS BORO
Financial & listing details
- Price per square foot: $281/sqft
- Tax assessed value: $498,200
- Annual tax amount: $17,138
- Date on market: 7/11/2025
- Listing agreement: Exclusive Right To Sell
- Inclusions: Washer, Dryer, Refrigerator, Window Treatments (excluding The Curtains And Drapes On The Main Level), And Pool Equipment.
- Exclusions: Furnishings, Personal Property And The Curtains And Drapes On The Main Level.
- Ownership: Fee Simple
Estimated market value
$899,700
$855,000 - $945,000
$4,068/mo
Price history
Price history
| Date | Event | Price |
|---|---|---|
| 7/22/2025 | Contingent | $884,900$281/sqft |
Source: | ||
| 7/11/2025 | Listed for sale | $884,900+78.7%$281/sqft |
Source: | ||
| 9/11/2015 | Sold | $495,100$157/sqft |
Source: Public Record Report a problem | ||
Public tax history
Public tax history
| Year | Property taxes | Tax assessment |
|---|---|---|
| 2025 | $17,138 | $498,200 |
| 2024 | $17,138 +1.1% | $498,200 |
| 2023 | $16,959 +0.3% | $498,200 |
Find assessor info on the county website
BuyAbility℠ payment
Est. payment
$6,446/mo
Principal & interest
$4256
Property taxes
$1880
Home insurance
$310
Climate risks
Neighborhood: 08035
Nearby schools
GreatSchools rating
- 8/10Glenview Avenue Elementary SchoolGrades: K-6Distance: 0.3 mi
- 5/10Haddon Heights Jr Sr High SchoolGrades: 7-12Distance: 1.2 mi
- NAAtlantic Avenue Elementary SchoolGrades: PK-2Distance: 0.7 mi
Schools provided by the listing agent
- District: Haddon Heights Schools
Source: Bright MLS. This data may not be complete. We recommend contacting the local school district to confirm school assignments for this home.
- Loading
