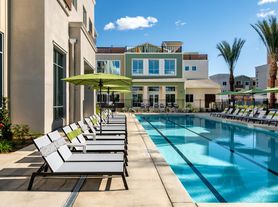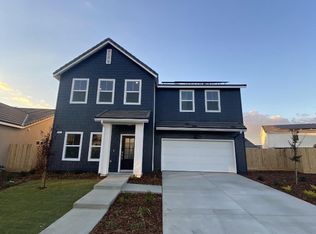AVAILABLE NOW! Located near Ave 12 and 41, this stunning newly built residence boasts five spacious bedrooms, with four located upstairs and one conveniently situated downstairs, perfect for guests or a home office. The home features three modern bathrooms, a large loft upstairs, and a great room that offers ample space for relaxation and entertainment. The spacious kitchen is a chef's dream, providing plenty of room for culinary creativity. The property is surrounded by a large backyard, ideal for outdoor activities. Solar is included to help reduce your monthly PG&E bills. The location is a standout, with proximity to a variety of restaurants, shopping, and a nearby park with trails and a dog park. Additionally, the home is conveniently close to school. Experience the perfect blend of comfort, convenience, and modern living at 1165 Grant Avenue West.
10 month lease. PETS CONSIDERED. Tenant will be responsible for providing a refrigerator, washer, and dryer. Tenants will be responsible for all utilities including PG&E, solar true up, water, sewer, and trash.
READY TO APPLY?
Close To Restaurants
Close To School
Close To Shopping
Dog Park
Five Bedrooms
Four Bedrooms Upstairs
Great Room
Large Backyard
Large Loft Upstairs
Nearby Park
Newly Built Home
One Bedroom Downstairs
Spacious Kitchen
Three Bathrooms
Trails
House for rent
$3,000/mo
1165 Grant Ave W, Madera, CA 93636
5beds
2,072sqft
Price may not include required fees and charges.
Single family residence
Available now
Dogs OK
-- A/C
-- Laundry
-- Parking
-- Heating
What's special
Large backyardGreat roomLarge loft upstairsOne bedroom downstairsFour bedrooms upstairsFive bedroomsThree bathrooms
- 7 days |
- -- |
- -- |
Travel times
Facts & features
Interior
Bedrooms & bathrooms
- Bedrooms: 5
- Bathrooms: 3
- Full bathrooms: 3
Interior area
- Total interior livable area: 2,072 sqft
Property
Parking
- Details: Contact manager
Features
- Exterior features: Dogs ok up to 25 lbs, Garbage not included in rent, No Utilities included in rent, No cats, Sewage not included in rent, Water not included in rent
Construction
Type & style
- Home type: SingleFamily
- Property subtype: Single Family Residence
Community & HOA
Location
- Region: Madera
Financial & listing details
- Lease term: Contact For Details
Price history
| Date | Event | Price |
|---|---|---|
| 10/16/2025 | Listed for rent | $3,000$1/sqft |
Source: Zillow Rentals | ||
| 9/19/2025 | Sold | $385,923-13.3%$186/sqft |
Source: Fresno MLS #628674 | ||
| 8/8/2025 | Pending sale | $445,193$215/sqft |
Source: Fresno MLS #628674 | ||
| 8/1/2025 | Listed for sale | $445,193$215/sqft |
Source: Fresno MLS #628674 | ||
| 7/30/2025 | Pending sale | $445,193$215/sqft |
Source: Fresno MLS #628674 | ||

