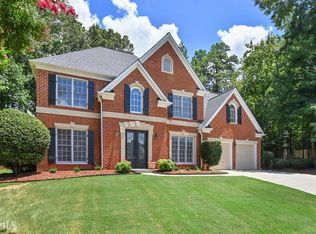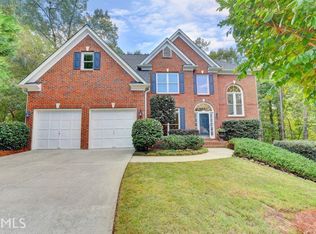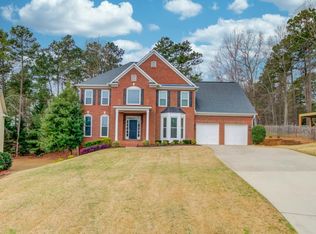Closed
$605,000
1165 Landover Xing, Suwanee, GA 30024
4beds
2,602sqft
Single Family Residence
Built in 1996
0.42 Acres Lot
$601,500 Zestimate®
$233/sqft
$3,164 Estimated rent
Home value
$601,500
$553,000 - $656,000
$3,164/mo
Zestimate® history
Loading...
Owner options
Explore your selling options
What's special
Beautifully updated and move-in ready 4 bedroom, 2.5 bathroom home in Suwanee's Forest Plantation community located in the North Gwinnett High School District. The main level features a 2-story entry foyer, formal dining room, office, half bath, fireside living room with built in bookcases open to the eat-in kitchen with marble countertops, ss appliances, under cabinet lighting and a convenient pot filler over the gas range. The upper level features the oversized owner's suite with a sitting room, tray ceiling, double vanity, soaking tub, separate shower, heated tile flooring, and large walk-in closet. There are also 2 secondary bedrooms, a full bathroom, and the laundry room on the upper level. The interior has been freshly painted (walls, ceilings, doors and trim) and the hard wood floors have just been buffed, stained and sealed. (check out the upgrades list in the agent documents section for a complete list of upgrades) The fenced backyard situated on a private cul-de-sac lot features a huge private playground and plenty of room for entertaining. The Forest Plantation community is investor friendly with no rental restrictions! Conveniently located in Suwanee with immediate access to Peachtree Industrial Boulevard, minutes to Buford Highway, 85, and Suwanee Town Center Park featuring lots of shops, dining, and entertainment. Don't miss the opportunity to call this beautiful Suwanee home yours!
Zillow last checked: 8 hours ago
Listing updated: August 22, 2025 at 09:48am
Listed by:
Andre Wigfall 678-960-9055,
Keller Williams Realty Atl. Partners
Bought with:
Kelly S Choi, 251278
Keller Williams Realty Atl. Partners
Source: GAMLS,MLS#: 10579837
Facts & features
Interior
Bedrooms & bathrooms
- Bedrooms: 4
- Bathrooms: 3
- Full bathrooms: 2
- 1/2 bathrooms: 1
Dining room
- Features: Separate Room
Kitchen
- Features: Breakfast Area, Breakfast Bar, Kitchen Island, Pantry, Solid Surface Counters
Heating
- Central, Forced Air, Natural Gas
Cooling
- Ceiling Fan(s), Central Air, Electric
Appliances
- Included: Dishwasher, Disposal, Ice Maker, Microwave, Oven/Range (Combo), Refrigerator, Stainless Steel Appliance(s)
- Laundry: In Hall, Upper Level
Features
- Bookcases, Double Vanity, Separate Shower, Soaking Tub, Tile Bath, Tray Ceiling(s), Entrance Foyer, Vaulted Ceiling(s), Walk-In Closet(s)
- Flooring: Carpet, Hardwood, Tile
- Windows: Double Pane Windows
- Basement: None
- Attic: Pull Down Stairs
- Number of fireplaces: 1
- Fireplace features: Factory Built, Gas Starter, Living Room
- Common walls with other units/homes: No Common Walls
Interior area
- Total structure area: 2,602
- Total interior livable area: 2,602 sqft
- Finished area above ground: 2,602
- Finished area below ground: 0
Property
Parking
- Total spaces: 2
- Parking features: Attached, Garage, Garage Door Opener, Kitchen Level
- Has attached garage: Yes
Features
- Levels: Two
- Stories: 2
- Patio & porch: Deck, Patio
- Exterior features: Other
- Fencing: Back Yard,Fenced,Privacy
- Waterfront features: No Dock Or Boathouse
Lot
- Size: 0.42 Acres
- Features: Cul-De-Sac, Level, Private
- Residential vegetation: Grassed, Wooded
Details
- Parcel number: R7251 287
Construction
Type & style
- Home type: SingleFamily
- Architectural style: Traditional
- Property subtype: Single Family Residence
Materials
- Brick, Concrete
- Foundation: Slab
- Roof: Composition
Condition
- Resale
- New construction: No
- Year built: 1996
Utilities & green energy
- Electric: 220 Volts
- Sewer: Public Sewer
- Water: Public
- Utilities for property: Cable Available, Electricity Available, High Speed Internet, Natural Gas Available, Sewer Connected, Underground Utilities, Water Available
Community & neighborhood
Security
- Security features: Smoke Detector(s)
Community
- Community features: Clubhouse, Playground, Pool, Sidewalks, Street Lights, Tennis Court(s), Near Shopping
Location
- Region: Suwanee
- Subdivision: Forest Plantation
HOA & financial
HOA
- Has HOA: Yes
- HOA fee: $575 annually
- Services included: Other, Swimming, Tennis
Other
Other facts
- Listing agreement: Exclusive Right To Sell
Price history
| Date | Event | Price |
|---|---|---|
| 8/22/2025 | Sold | $605,000-0.8%$233/sqft |
Source: | ||
| 8/15/2025 | Pending sale | $610,000$234/sqft |
Source: | ||
| 8/7/2025 | Listed for sale | $610,000+58.4%$234/sqft |
Source: | ||
| 7/31/2020 | Sold | $385,000+2.7%$148/sqft |
Source: | ||
| 7/30/2020 | Pending sale | $375,000$144/sqft |
Source: Keller Williams Realty Community Partners #6756785 | ||
Public tax history
| Year | Property taxes | Tax assessment |
|---|---|---|
| 2024 | $6,131 -0.3% | $191,600 |
| 2023 | $6,150 +11.4% | $191,600 +11.4% |
| 2022 | $5,519 | $171,920 +27.1% |
Find assessor info on the county website
Neighborhood: 30024
Nearby schools
GreatSchools rating
- 9/10Level Creek Elementary SchoolGrades: PK-5Distance: 1.1 mi
- 8/10North Gwinnett Middle SchoolGrades: 6-8Distance: 1.9 mi
- 10/10North Gwinnett High SchoolGrades: 9-12Distance: 2 mi
Schools provided by the listing agent
- Elementary: Level Creek
- Middle: North Gwinnett
- High: North Gwinnett
Source: GAMLS. This data may not be complete. We recommend contacting the local school district to confirm school assignments for this home.
Get a cash offer in 3 minutes
Find out how much your home could sell for in as little as 3 minutes with a no-obligation cash offer.
Estimated market value
$601,500
Get a cash offer in 3 minutes
Find out how much your home could sell for in as little as 3 minutes with a no-obligation cash offer.
Estimated market value
$601,500


