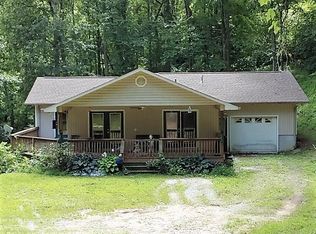Two bedroom home for a small family or a great vacation home, just minutes from Western Carolina University in a private, peaceful setting. Hardwood floors throughout, well built and maintained. Great mountain views in every direction. Wildlife, especially deer and turkey, all around. Full length covered deck. Half basement, unfinished, for storage or a workshop. Easy access and plenty of parking. Unique rock work landscaping
This property is off market, which means it's not currently listed for sale or rent on Zillow. This may be different from what's available on other websites or public sources.

