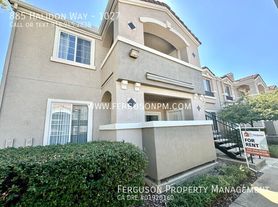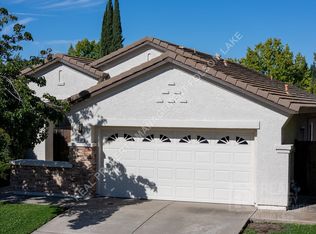Welcome to this stunningly updated home where style meets comfort. Enjoy brand-new simulated wood flooring, plush new carpet in the bedrooms, fresh interior & exterior paint, and modern light fixtures that add a touch of elegance. Beautiful crown molding accents each room, offering a refined and timeless charm that's sure to impress even the most discerning tenants . The spacious Great Room welcomes you with picturesque windows pouring in natural light, a cozy gas fireplace, an inviting dining area, and a custom built-in entertainment center, perfect for everyday living and entertaining. The kitchen includes all new stainless steel appliances, gorgeous quartz countertops, and refinished shaker style oak cabinets. Step out to your park-like sized backyard, where you'll find lush new landscaping, serene patio areas off both the primary bedroom and living room, and plenty of space to relax or entertain under the stars. Additional highlights include a generous 3-car garage with an EV charging station, and an expansive side yard that includes a spacious shed and a gated dog run. Ideally located just minutes from scenic walking and biking trails, local parks, top-rated schools, shopping, and the natural beauty of Folsom Lake!
Owner pays for water, sewer, garbage and lawn care.
House for rent
Accepts Zillow applications
$3,300/mo
1165 Penrod Way, Folsom, CA 95630
3beds
1,661sqft
Price may not include required fees and charges.
Single family residence
Available now
Cats, small dogs OK
Central air
Hookups laundry
Attached garage parking
-- Heating
What's special
Modern light fixturesCozy gas fireplacePark-like sized backyardExpansive side yardCustom built-in entertainment centerPicturesque windowsSerene patio areas
- 9 days |
- -- |
- -- |
Travel times
Facts & features
Interior
Bedrooms & bathrooms
- Bedrooms: 3
- Bathrooms: 2
- Full bathrooms: 2
Cooling
- Central Air
Appliances
- Included: Dishwasher, Freezer, Microwave, Oven, Refrigerator, WD Hookup
- Laundry: Hookups
Features
- WD Hookup
- Flooring: Carpet, Hardwood
Interior area
- Total interior livable area: 1,661 sqft
Property
Parking
- Parking features: Attached
- Has attached garage: Yes
- Details: Contact manager
Features
- Exterior features: Electric Vehicle Charging Station, Garbage included in rent, Lawn, Lawn Care included in rent, Outdoor shed, Sewage included in rent, Water included in rent
Details
- Parcel number: 07215800110000
Construction
Type & style
- Home type: SingleFamily
- Property subtype: Single Family Residence
Utilities & green energy
- Utilities for property: Garbage, Sewage, Water
Community & HOA
Community
- Security: Gated Community
Location
- Region: Folsom
Financial & listing details
- Lease term: 1 Year
Price history
| Date | Event | Price |
|---|---|---|
| 10/24/2025 | Listed for rent | $3,300$2/sqft |
Source: Zillow Rentals | ||
| 8/6/2025 | Sold | $715,000-2.7%$430/sqft |
Source: MetroList Services of CA #225090394 | ||
| 7/22/2025 | Pending sale | $735,000$443/sqft |
Source: MetroList Services of CA #225090394 | ||
| 7/10/2025 | Listed for sale | $735,000+75%$443/sqft |
Source: MetroList Services of CA #225090394 | ||
| 2/14/2007 | Sold | $420,000+20%$253/sqft |
Source: MetroList Services of CA #60133173 | ||

