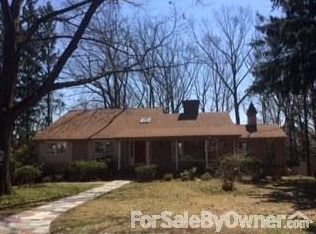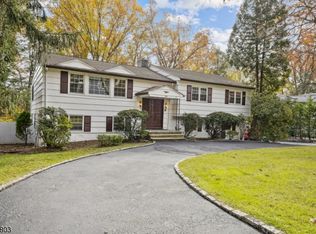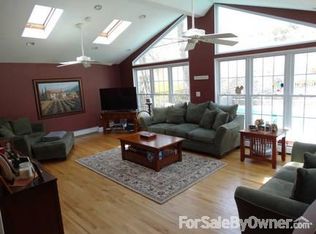
Closed
$980,000
1165 Puddingstone Rd, Mountainside Boro, NJ 07092
5beds
4baths
--sqft
Single Family Residence
Built in 1957
0.32 Acres Lot
$994,600 Zestimate®
$--/sqft
$6,143 Estimated rent
Home value
$994,600
$865,000 - $1.14M
$6,143/mo
Zestimate® history
Loading...
Owner options
Explore your selling options
What's special
Zillow last checked: 19 hours ago
Listing updated: November 22, 2025 at 12:08am
Listed by:
Neda Yarnall 908-233-9292,
Re/Max Select
Bought with:
Elena Torsone
Weichert Realtors
Source: GSMLS,MLS#: 3988141
Facts & features
Interior
Bedrooms & bathrooms
- Bedrooms: 5
- Bathrooms: 4
Property
Lot
- Size: 0.32 Acres
- Dimensions: 000.263 AC
Details
- Parcel number: 100000500000500015
Construction
Type & style
- Home type: SingleFamily
- Property subtype: Single Family Residence
Condition
- Year built: 1957
Community & neighborhood
Location
- Region: Mountainside
Price history
| Date | Event | Price |
|---|---|---|
| 11/17/2025 | Sold | $980,000+3.2% |
Source: | ||
| 10/3/2025 | Pending sale | $949,900 |
Source: | ||
| 9/21/2025 | Price change | $949,900-17.4% |
Source: | ||
| 8/14/2025 | Pending sale | $1,150,000 |
Source: | ||
| 7/3/2025 | Listed for sale | $1,150,000 |
Source: | ||
Public tax history
| Year | Property taxes | Tax assessment |
|---|---|---|
| 2024 | $11,445 +3.1% | $558,300 |
| 2023 | $11,099 -0.5% | $558,300 |
| 2022 | $11,149 +1.7% | $558,300 |
Find assessor info on the county website
Neighborhood: 07092
Nearby schools
GreatSchools rating
- 8/10Deerfield Elementary SchoolGrades: 3-8Distance: 0.3 mi
- NABeechwood SchoolGrades: PK-2Distance: 1.2 mi
Get a cash offer in 3 minutes
Find out how much your home could sell for in as little as 3 minutes with a no-obligation cash offer.
Estimated market value$994,600
Get a cash offer in 3 minutes
Find out how much your home could sell for in as little as 3 minutes with a no-obligation cash offer.
Estimated market value
$994,600

