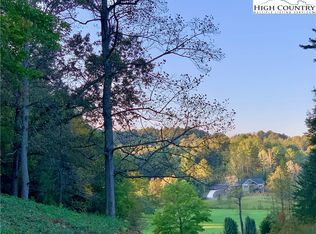Closed
$880,000
1165 Red Cedar Way, Lenoir, NC 28645
3beds
2,825sqft
Single Family Residence
Built in 2023
3.74 Acres Lot
$881,600 Zestimate®
$312/sqft
$-- Estimated rent
Home value
$881,600
$714,000 - $1.09M
Not available
Zestimate® history
Loading...
Owner options
Explore your selling options
What's special
English Countryside aesthetic in the Blue Ridge Mtns. Modern farmhouse. Cozy curated vintage details and contemporary conveniences. 360° wooded privacy. Sunrises over Hibriten Mtn. At dusk, shades of orange and purple settle in the surrounding valley. Fiber cement siding. Concrete porches on 3 sides. XL garage. Anderson® windows/doors. Vaulted beamed ceilings. Large flex space used as dining room. Hidden room behind bookcase doors. Fireplace w/built ins. Dream kitchen features/appliances. XL island w/ 6 seat dining. Inset cabinet doors, brass hanging rails, backsplashes of tongue/groove wood, quartz. Workstation sink. 3 BR 3.5 BA (2 are Primary BR suites) XL bonus room. Aquasana® H20 filtration. DIRT LOCKER® Terrace Gardening. At The Coves Mountain River Club: 3,200-acre gated community. 5 miles of Johns River. Trail System. Clubhouse. Pool. Fitness Ctr. Locker Rooms. 2 Equestrian Ctrs. Dog Park. Community Garden. Vineyard. Pickleball. TOO MUCH TO LIST - MORE PHOTOS & FEATURES AT LINK
Zillow last checked: 8 hours ago
Listing updated: June 25, 2025 at 08:53pm
Listing Provided by:
Jennifer Shattuck jennifershattuck@arrowrealtync.com,
Arrow Realty & Land Development
Bought with:
Megan Torgerson
Keller Williams High Country
Source: Canopy MLS as distributed by MLS GRID,MLS#: 4218070
Facts & features
Interior
Bedrooms & bathrooms
- Bedrooms: 3
- Bathrooms: 4
- Full bathrooms: 3
- 1/2 bathrooms: 1
- Main level bedrooms: 1
Primary bedroom
- Features: En Suite Bathroom
- Level: Main
Primary bedroom
- Features: En Suite Bathroom
- Level: Upper
Bedroom s
- Level: Upper
Bathroom full
- Level: Upper
Bathroom full
- Level: Upper
Bathroom half
- Level: Main
Bonus room
- Features: Built-in Features, Computer Niche
- Level: Main
Bonus room
- Features: Storage
- Level: Upper
Kitchen
- Features: Breakfast Bar, Built-in Features, Ceiling Fan(s), Kitchen Island, Open Floorplan, Storage, Vaulted Ceiling(s), Walk-In Pantry
- Level: Main
Laundry
- Level: Main
Living room
- Features: Built-in Features, Ceiling Fan(s), Open Floorplan, Vaulted Ceiling(s)
- Level: Main
Heating
- Active Solar, Electric, Heat Pump, Propane
Cooling
- Central Air, Heat Pump
Appliances
- Included: Bar Fridge, Convection Oven, Dishwasher, Double Oven, Electric Cooktop, Microwave, Refrigerator, Tankless Water Heater, Washer/Dryer, Water Softener, Wine Refrigerator
- Laundry: Laundry Room, Main Level
Features
- Breakfast Bar, Built-in Features, Kitchen Island, Open Floorplan, Pantry, Walk-In Closet(s), Walk-In Pantry
- Has basement: No
- Attic: Walk-In
- Fireplace features: Gas Log, Great Room, Propane
Interior area
- Total structure area: 2,825
- Total interior livable area: 2,825 sqft
- Finished area above ground: 2,825
- Finished area below ground: 0
Property
Parking
- Total spaces: 3
- Parking features: Attached Garage, Garage Faces Side, Garage on Main Level
- Attached garage spaces: 3
- Details: The garage door is wide enough for 2 cars. There is space for 3 cars. A lot of extra space for work bench, storeage.
Features
- Levels: 1 Story/F.R.O.G.
- Patio & porch: Front Porch, Patio, Rear Porch
- Exterior features: Fire Pit
- Pool features: Community
- Waterfront features: Creek/Stream
Lot
- Size: 3.74 Acres
- Features: Level, Private, Sloped, Wooded, Views, Other - See Remarks
Details
- Parcel number: 047131
- Zoning: PUD
- Special conditions: Standard
- Other equipment: Network Ready
- Horse amenities: Barn, Corral(s), Equestrian Facilities, Hay Storage, Paddocks, Pasture, Riding Trail, Round Pen, Tack Room, Wash Rack
Construction
Type & style
- Home type: SingleFamily
- Property subtype: Single Family Residence
Materials
- Hardboard Siding
- Foundation: Crawl Space
- Roof: Shingle
Condition
- New construction: No
- Year built: 2023
Utilities & green energy
- Sewer: Septic Installed
- Water: Well
- Utilities for property: Cable Connected, Electricity Connected, Fiber Optics, Propane, Underground Power Lines, Underground Utilities, Wired Internet Available
Green energy
- Energy generation: Solar
Community & neighborhood
Community
- Community features: Clubhouse, Dog Park, Fitness Center, Game Court, Gated, Helipad, Picnic Area, Pond, Putting Green, Recreation Area, Sport Court, Stable(s), Walking Trails
Location
- Region: Lenoir
- Subdivision: The Coves Mountain River Club
HOA & financial
HOA
- Has HOA: Yes
- HOA fee: $2,835 annually
- Association name: First Service Residential Property Mgmt
Other
Other facts
- Road surface type: Asphalt, Paved
Price history
| Date | Event | Price |
|---|---|---|
| 6/25/2025 | Sold | $880,000-2.2%$312/sqft |
Source: | ||
| 5/12/2025 | Contingent | $899,900$319/sqft |
Source: | ||
| 4/5/2025 | Listed for sale | $899,900$319/sqft |
Source: | ||
| 3/11/2025 | Pending sale | $899,900$319/sqft |
Source: | ||
| 3/1/2025 | Listed for sale | $899,900$319/sqft |
Source: | ||
Public tax history
| Year | Property taxes | Tax assessment |
|---|---|---|
| 2025 | $4,655 +30.5% | $738,200 +58.2% |
| 2024 | $3,568 +34.1% | $466,500 +33.2% |
| 2023 | $2,662 +526.5% | $350,200 +493.6% |
Find assessor info on the county website
Neighborhood: 28645
Nearby schools
GreatSchools rating
- 6/10Collettsville SchoolGrades: PK-8Distance: 2.1 mi
- 2/10West Caldwell HighGrades: 9-12Distance: 3.4 mi
Schools provided by the listing agent
- Elementary: Collettsville
- Middle: Collettsville
- High: West Caldwell
Source: Canopy MLS as distributed by MLS GRID. This data may not be complete. We recommend contacting the local school district to confirm school assignments for this home.

Get pre-qualified for a loan
At Zillow Home Loans, we can pre-qualify you in as little as 5 minutes with no impact to your credit score.An equal housing lender. NMLS #10287.
Sell for more on Zillow
Get a free Zillow Showcase℠ listing and you could sell for .
$881,600
2% more+ $17,632
With Zillow Showcase(estimated)
$899,232